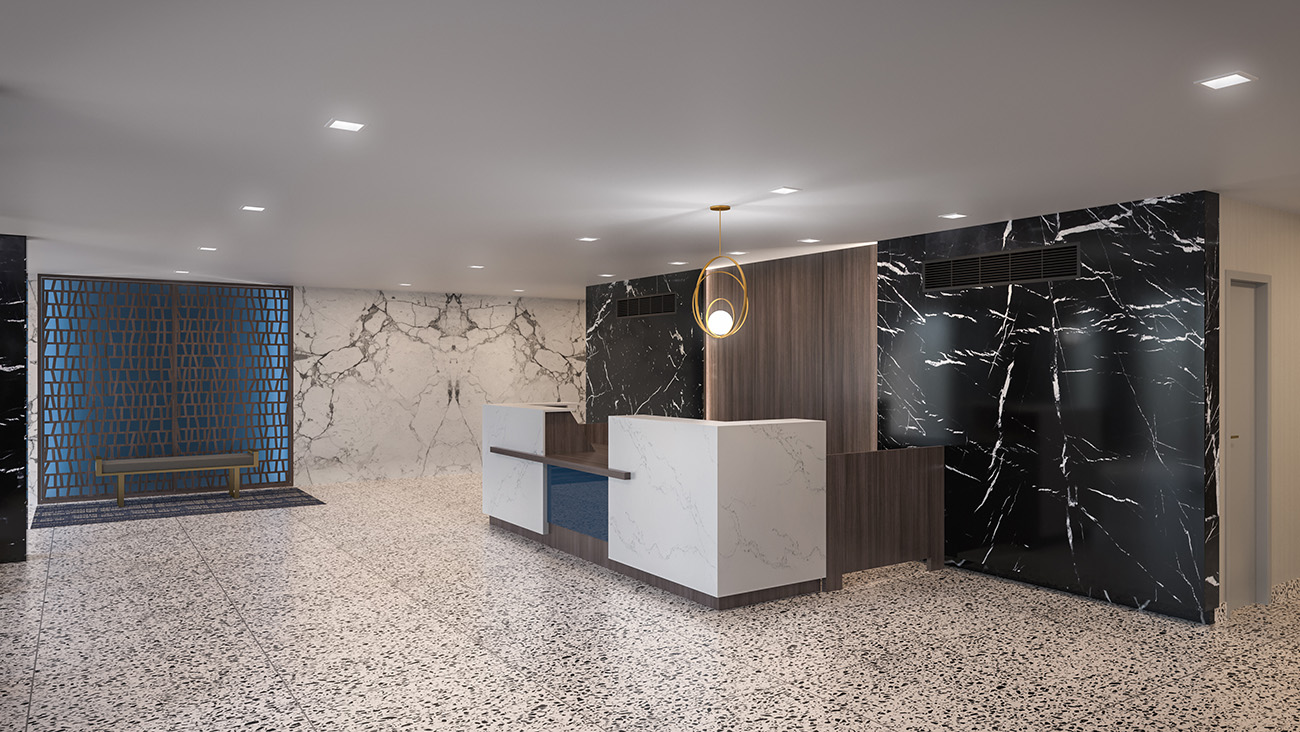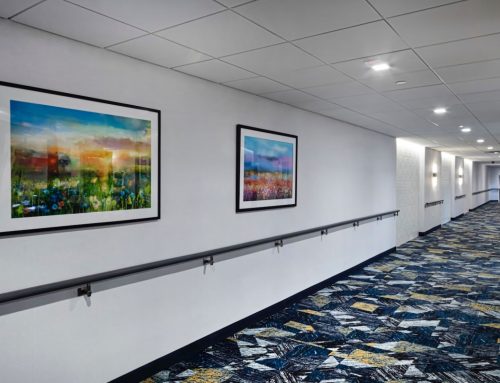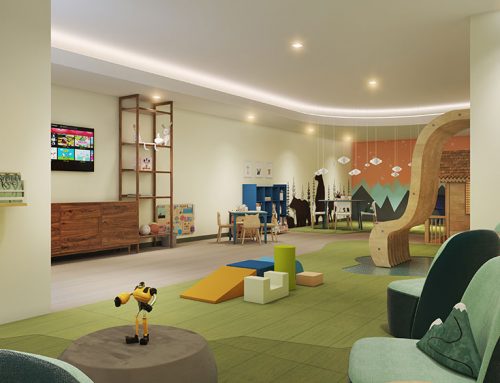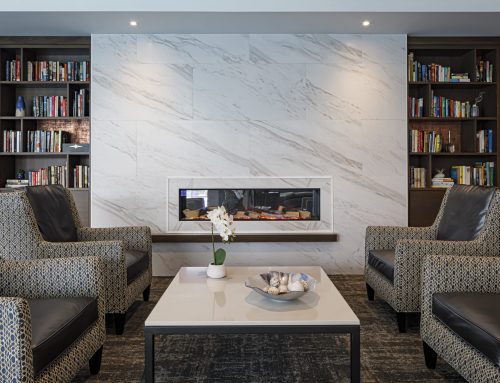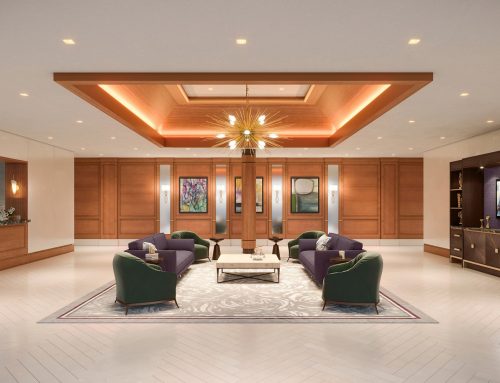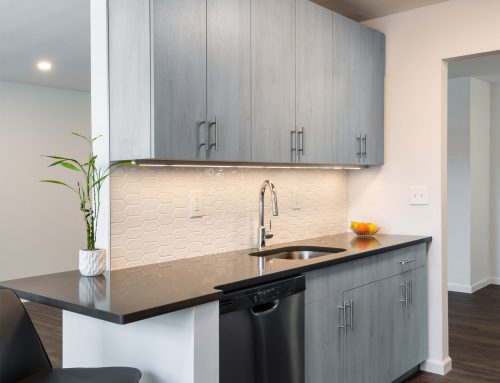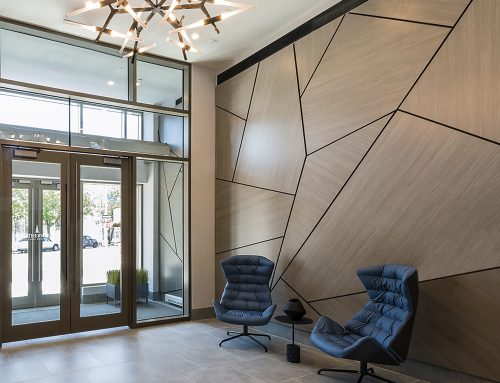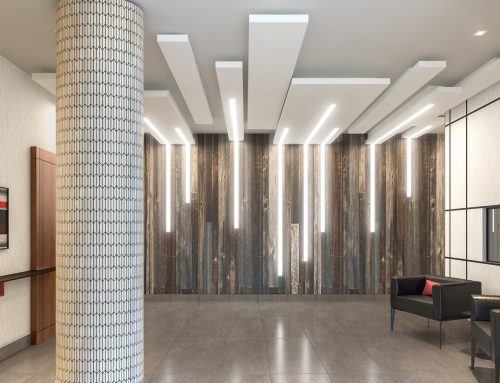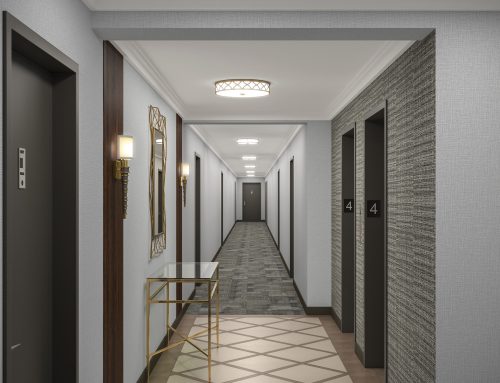QUEENS CO-OP LOBBY RENOVATION
Bold, Contrasting, Luxurious
A Flushing, Queens Co-op Board reached out for lobby interior design to the highly creative design team, In-Site Interior Design. Tired of their outdated lobby, the interior designers were asked to create a high-end look to greet their residents and prospective clients. With restoring some of the existing terrazzo flooring, reclaiming the underutilized surrounding space and impeccable specs, the Lobby has a complete transformation.
Creating a strong statement for the reception desk area was a key interior design element. The greyed wood, soft white stone and blue backpainted glass panel create a modern, sleek feel. Adding back lighting behind the desk and a brass pendant asymmetrically placed to one side is the perfect final touch for this interior design.
In addition to transforming the design, the interior designers wanted to also add more function. Creating a seating area for residents and guests alike, creates another design opportunity to let the personality of the building shine. The dimensional wood panel has striking angular lines. The blue back lit wall behind adds a hip element with intrigue. The contemporary bench with brass accents perfectly complements it.
Creating a new Lobby space with bold, contrasting materials is the perfect statement for the redeveloping neighborhood. In-Site Interior Design is highly experienced working with property managers and co-op boards to produce high style and great quality design.

