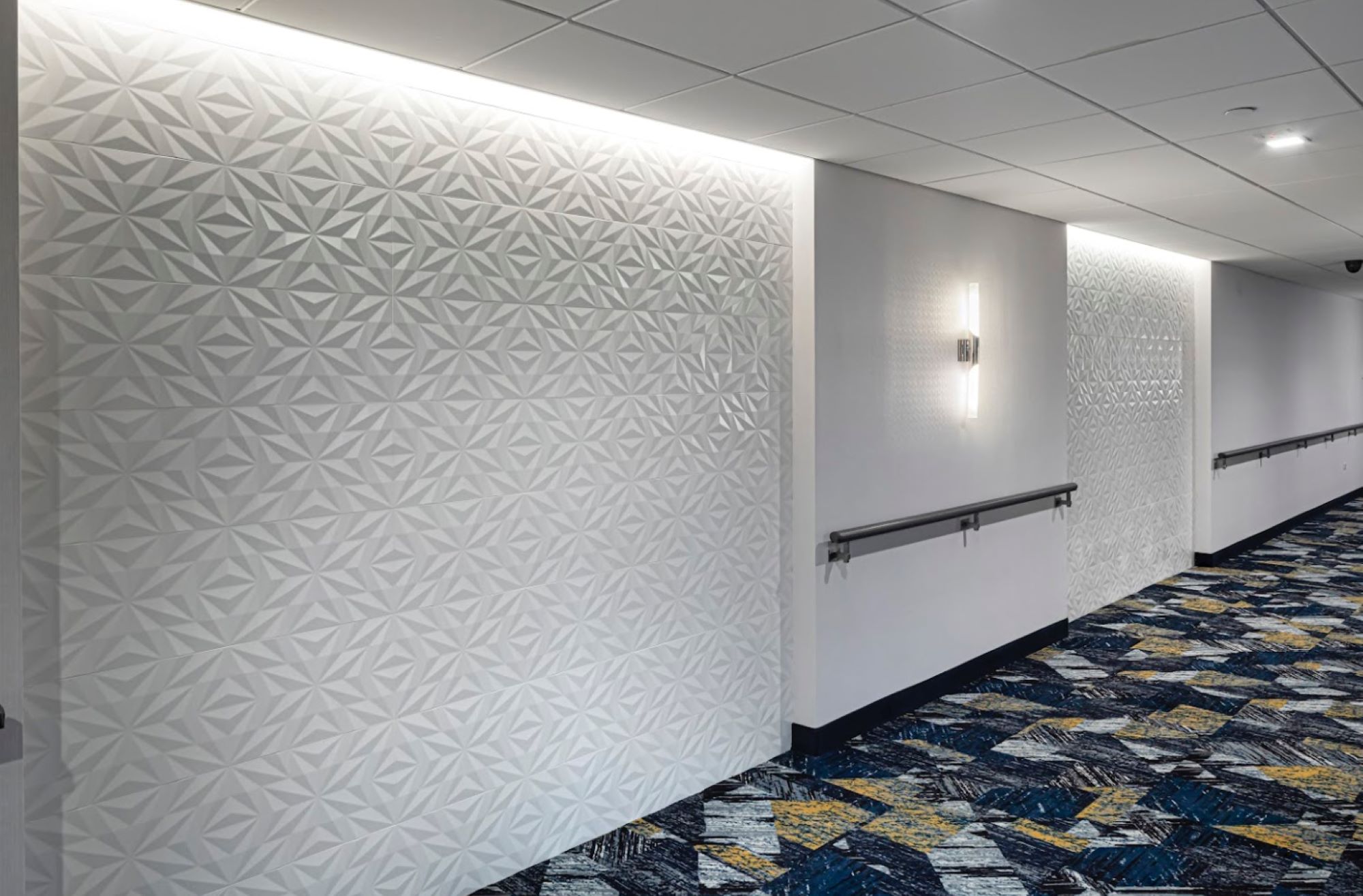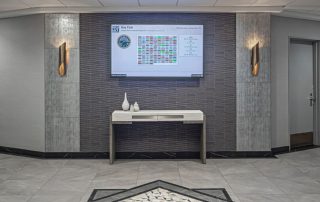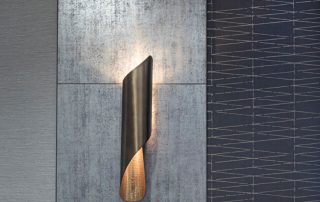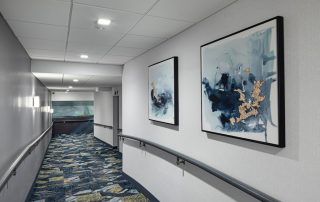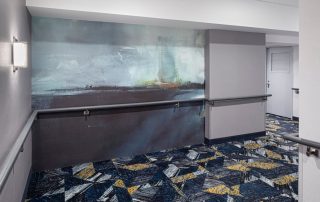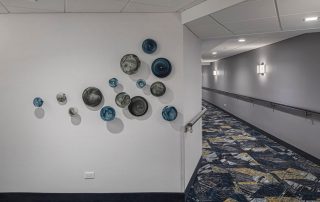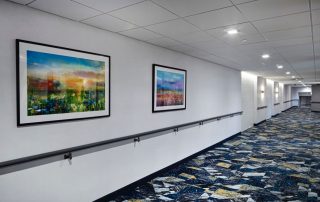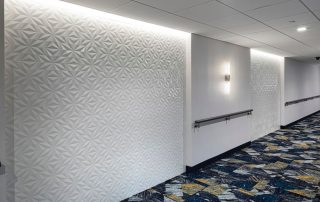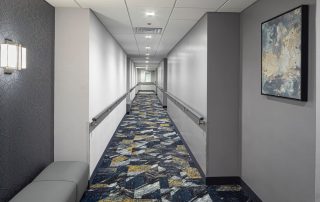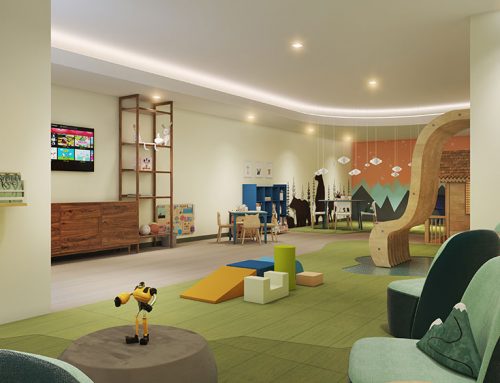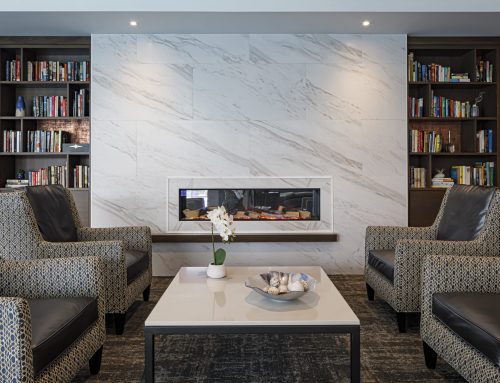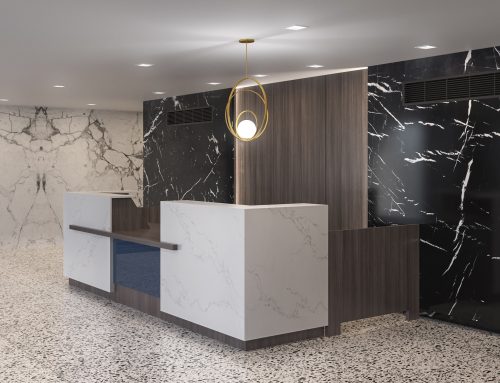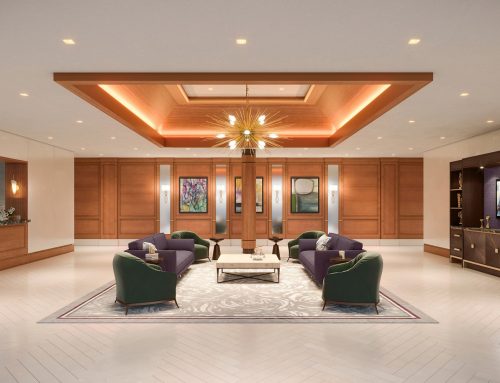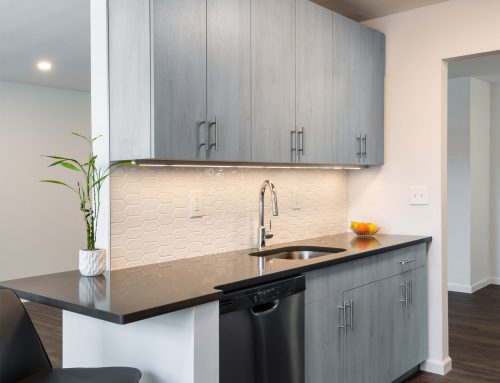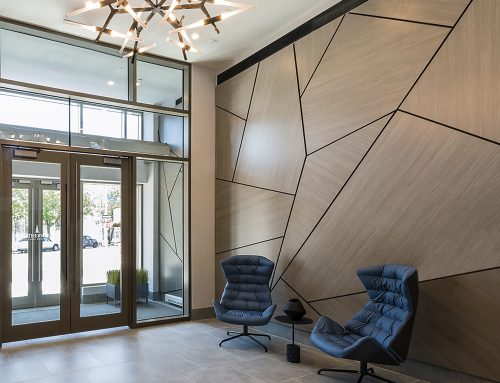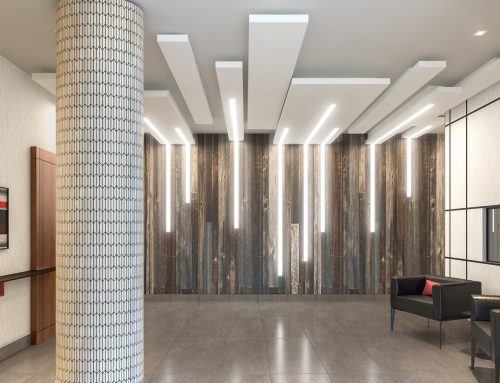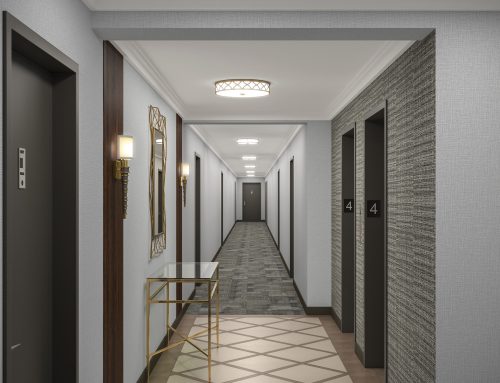CONCOURSE LEVEL CORRIDOR INTERIOR DESIGN
Bright, Innovative, Modern
Over the last 6 years, In-Site Interior Design has been working on the renovation and upgrade of The Bay Club Condominiums in Bayside, NY. Our ongoing condo interior design project includes the Fitness Center, Reception area, Locker Rooms, a Pool, and a Community Center with a Lounge, Banquet Room, and Game Room. It was an expansive project that delivered a beautiful living and community space for its residents.
But the final part of this design project was the completion of the underground passage between the two Bay Club towers. This Concourse Level Corridor allows residents and guests to move from building to building without going outside. It also includes a convenience store, beauty salon, and dry cleaner.
The Bayside Concourse Level Design was one phase of the project that won first place in interiors by AIA Queens 2024.
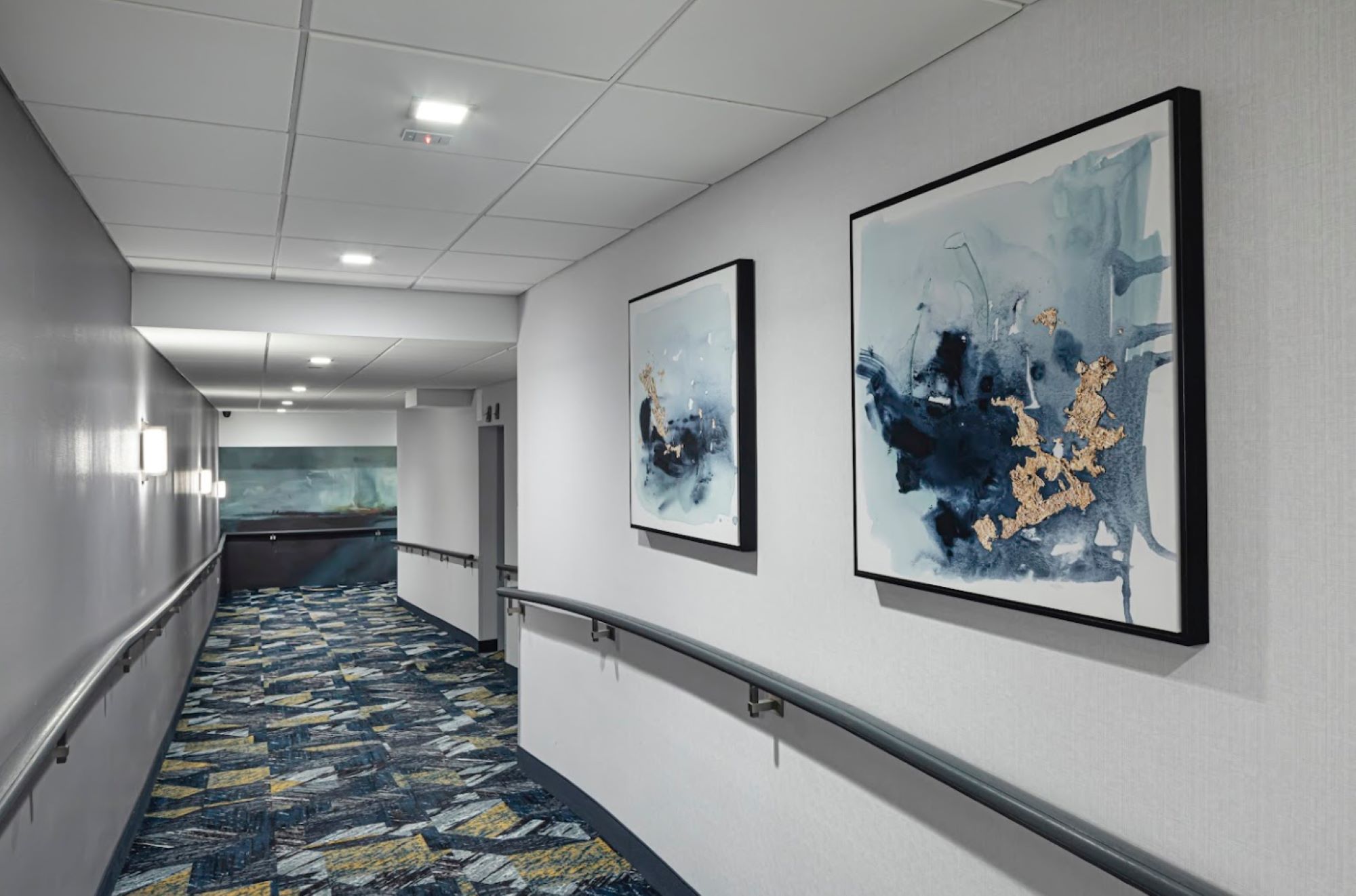
A Condo’s Underground Corridor, a Need for Innovative Lighting
Our challenge was to improve the lighting, finishes and experience of moving positively through the corridor, which was over 500 feet long. In-Site Interior Design developed accent walls to define different areas in the corridor, which allows occupants to experience a sense of where they are in the corridor, and give the light a chance to expand, breathe, and illuminate most of the corridor’s walking area.
The view to the right of the elevator area features a package monitor over a contemporary console. Small benches under the consoles have since been added for residents waiting for others in this area, since it leads to the garages. The tile medallion is mirrored with a ceiling soffit, and decorative materials give a luxurious feeling to the space.
Interior Design that Creates Positive Energy throughout the Corridor
We chose an electric blue carpet that brings color and vibrance in contrast to the simple wallcoverings. A custom ocean-themed mural is the focal point on the abutting wall, while geometric porcelain tiles provide another interesting focal point along the length of another long wall.
Using one darker wall to contrast with a lighter wallcovering makes the space warm, bright and engaging. As the Concourse winds its way around various corners, the variation of the wallcoverings makes for an interesting play of color.
The abstract artwork used throughout provides a comforting calmness to the viewer. Though each piece of art is unique, they complement each other and the flooring. The artwork is also different in medium – while painted murals are featured in some areas, discs of different hues and sizes adorn others.
Overall, management and residents were happy to have what would have been an otherwise boring corridor become invigorated with color, lighting, and imagination.
