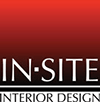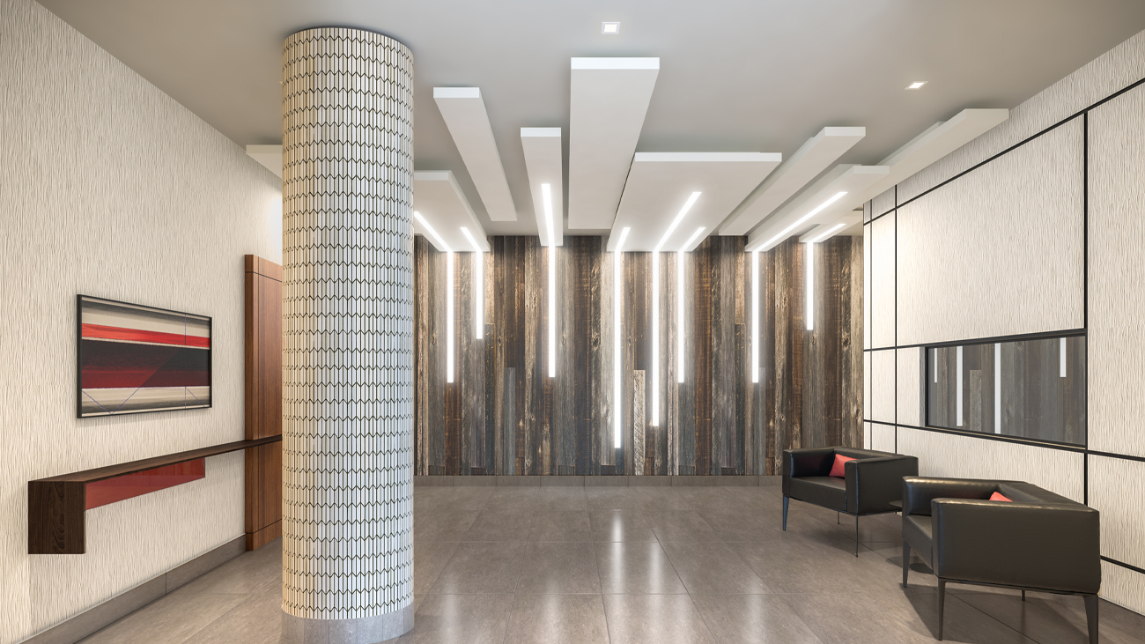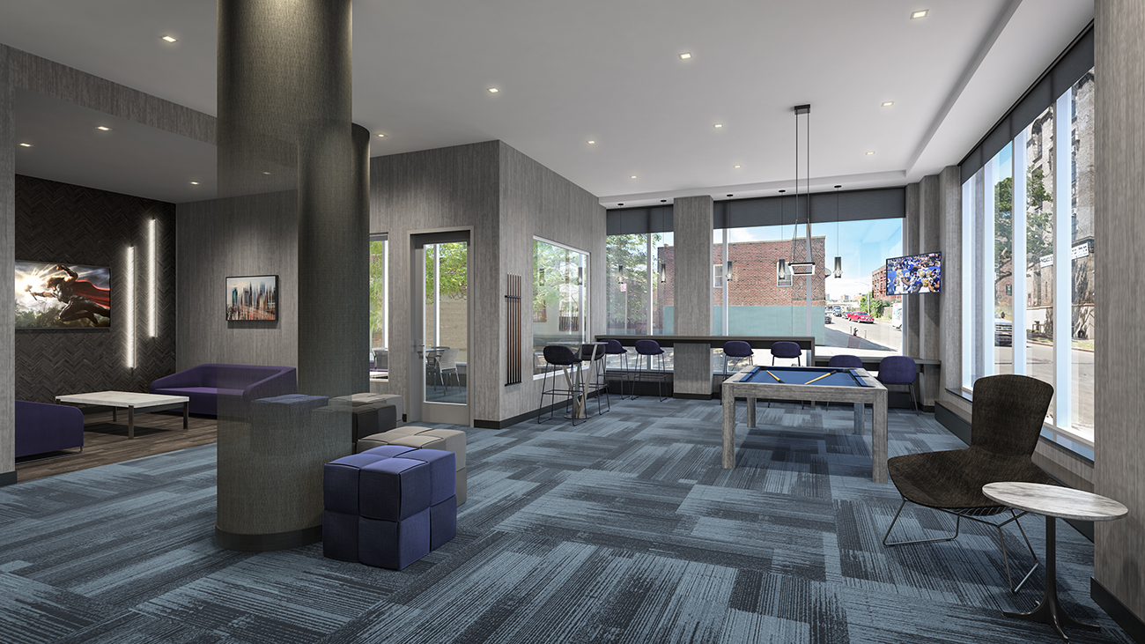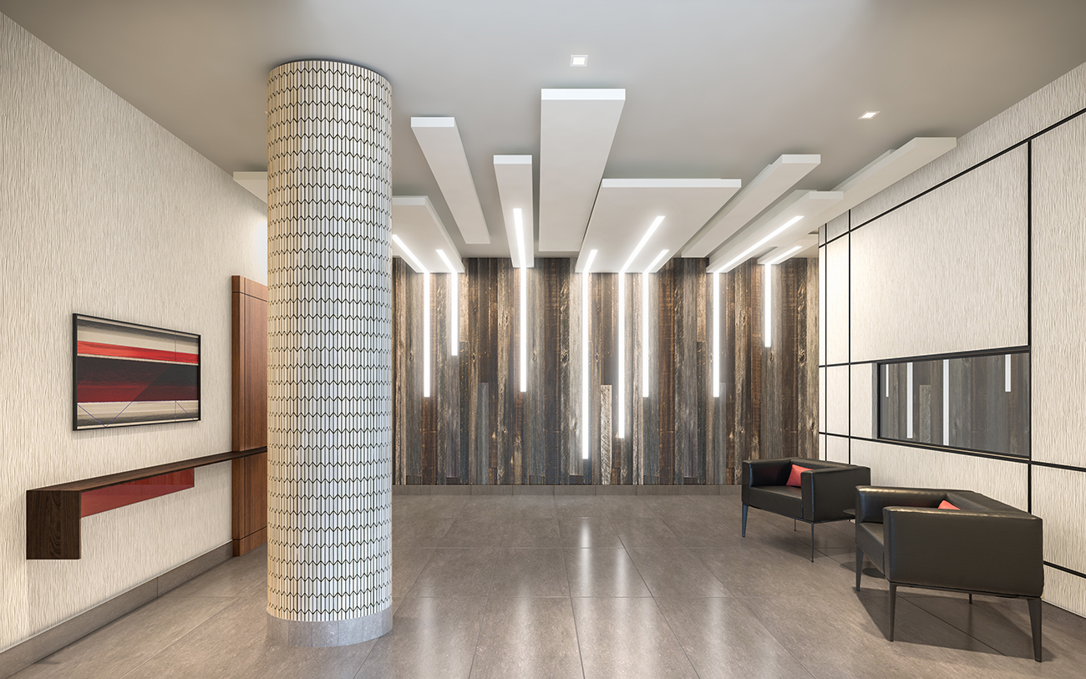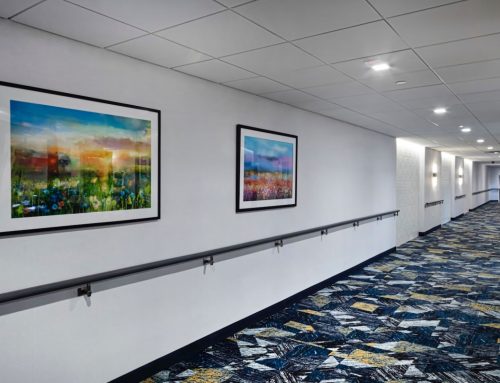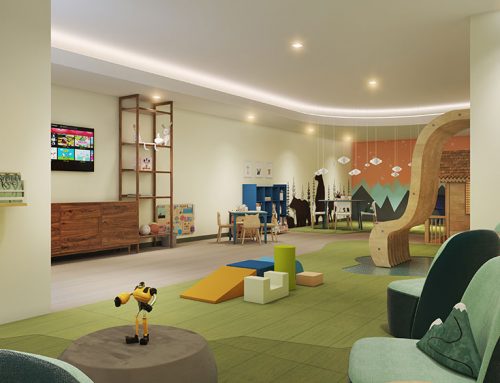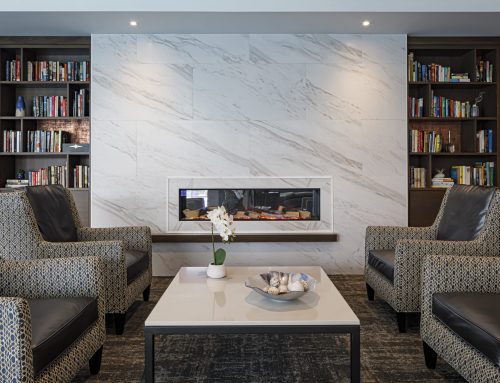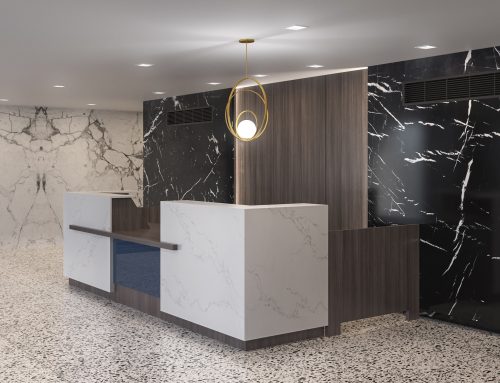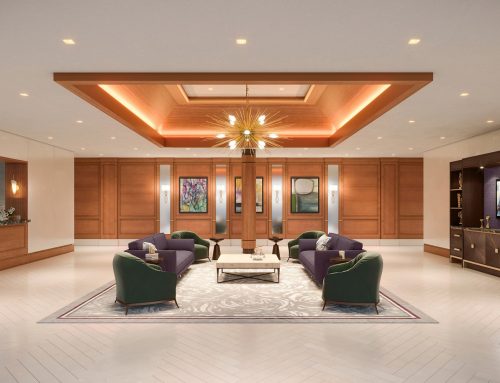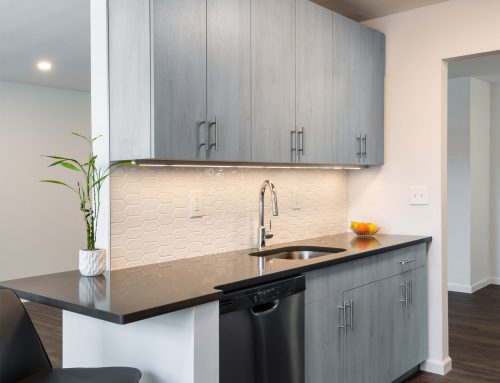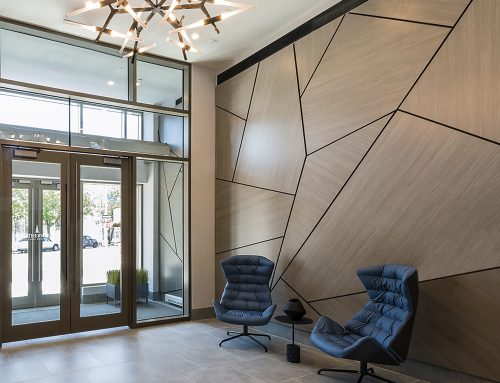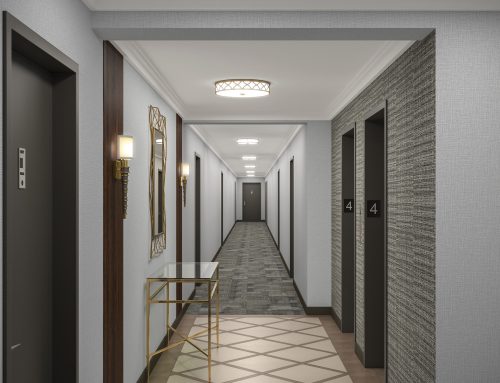GREENPOINT APARTMENT COMPLEX
Vibrant, Linear, Masculine
The interior design of this multi-family rental building in Greenport, Brooklyn uses materiality, lighting and color pallet for excitement to its inhabitants to establish a powerful, lively and contemporary atmosphere. The 101 unit development is conveniently located near NYC transit and the desirable Williamsburg neighborhood. While the rustic charm makes its presence in the redeveloping community, our designers wanted this real estate property to stand alone with its refined charm and masculine energy in this apartment complex.

Lobby
A striking Lobby feature wall as you enter uses distressed, reclaimed wood planks as the backdrop, paired with recessed LED light bars in the wall and the ceiling to maintain New York City’s energy level even when arriving home! Durable textured wallcovering, geometric artwork, and custom millwork details provide the final touches. A punch of red pops superbly with the variety of wood tones and monochromatic color pallet. Frye Riglet wall reveals add design and function to the space at the concealed 2 way mirror for the building super.
Recreation Room
This property is complete with a Recreation Room, a gym and rooftop terrace amenities for residents to enjoy. In the lounge area, a secluded niche seating area is carved out by the NYC interior designers to provide privacy while watching tv with friends. Dropping the ceiling and dark wall finishes including an espresso wood plank in herringbone installation pattern, creates intimacy. The Bentley commercial carpet tile continues the energy level and balances the medium grey textured vinyl wallcovering. Pool table, movable ottomans and a genius bar compliant with FHA guidelines give the tenants multi-use of the space maximizing on function. Complete with contract-grade furniture and fabrics, the finishes are durable with multi-family in mind. A full business center is tucked away for privacy including a printing station rounds out the state of the art live-work space of this apartment complex in Brooklyn.
Lobby
A striking Lobby feature wall as you enter uses distressed, reclaimed wood planks as the backdrop, paired with recessed LED light bars in the wall and the ceiling to maintain New York City’s energy level even when arriving home! Durable textured wallcovering, geometric artwork, and custom millwork details provide the final touches. A punch of red pops superbly with the variety of wood tones and monochromatic color pallet. Frye Riglet wall reveals add design and function to the space at the concealed 2 way mirror for the building super.

Recreation Room
This property is complete with a Recreation Room, a gym and rooftop terrace amenities for residents to enjoy. In the lounge area, a secluded niche seating area is carved out by the NYC interior designers to provide privacy while watching tv with friends. Dropping the ceiling and dark wall finishes including an espresso wood plank in herringbone installation pattern, creates intimacy. The Bentley commercial carpet tile continues the energy level and balances the medium grey textured vinyl wallcovering. Pool table, movable ottomans and a genius bar compliant with FHA guidelines give the tenants multi-use of the space maximizing on function. Complete with contract-grade furniture and fabrics, the finishes are durable with multi-family in mind. A full business center is tucked away for privacy including a printing station rounds out the state of the art live-work space of this apartment complex in Brooklyn.
