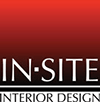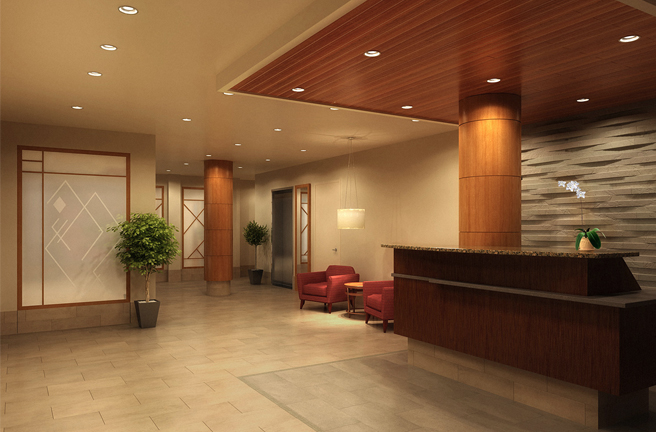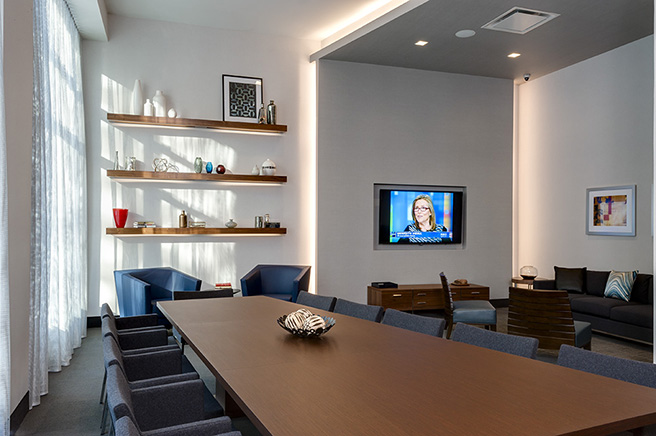REAL ESTATE INTERIOR DESIGN SERVICES
OUR GOAL
Our goal for the interior design of new multi-family or commercial development or renovation projects in the New York metropolitan area is to provide creative solutions which optimize the potential of the building with long lasting, low maintenance and well-priced materials. In-Site Interior Design firm work towards achieving a return on investment for developers, condo board members and property managers alike. We understand that the client also comes to us with their own goals in mind:
WE ACHIEVE THOSE GOALS
OUR REAL ESTATE DESIGN PROCESS
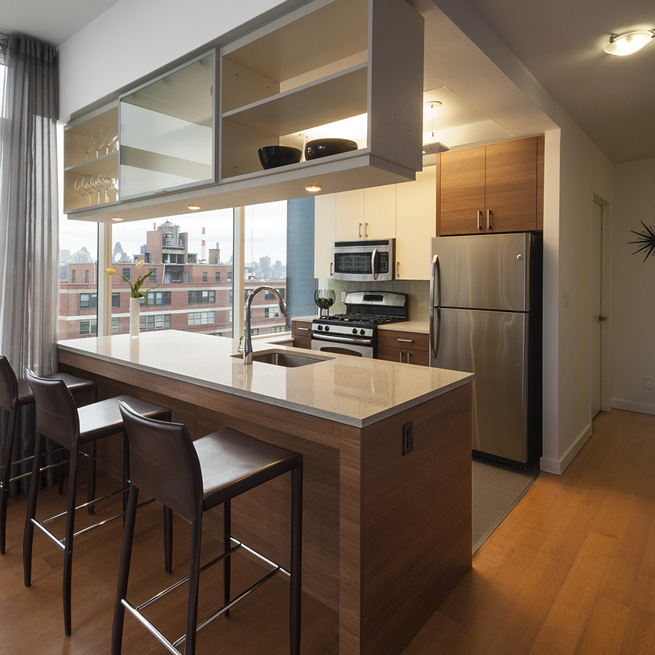
1
INITIAL CONCEPT
In-Site Interior designers meet with the design development team to hear their goals for the project. We review the architectural building shell drawings and, if included in the scope, speak to the architectural and engineering team about special conditions. We receive all information specific to the project type. We speak to the marketing team to get their input. We listen, listen, listen.
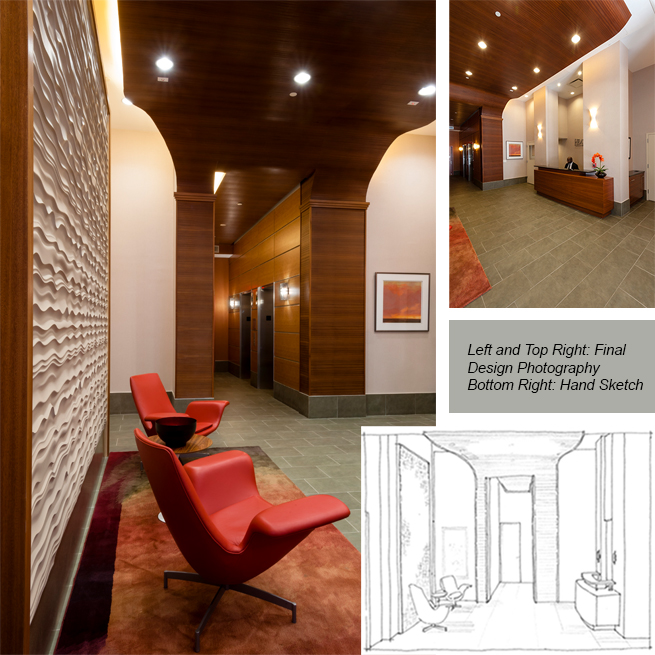
2
SCHEMATIC DESIGN
We develop a design concept that speaks to the project type, the neighborhood, the branding goals. We create color palettes for the various spaces. We draft furniture & lighting plans, elevations and details that illustrate the concept. We work with the architectural and engineering team to produce preliminary drawings for building department approval. We meet ADA and FHA guidelines per code requirements. If requested, we develop complex 3d renderings that photographically depict the design. We then enthusiastically present the design to the team!

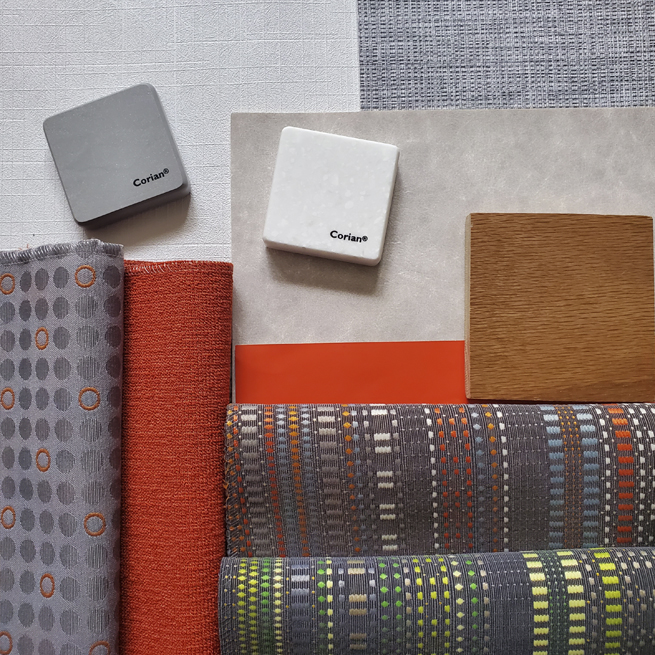
3
DRAWING AND SPECIFICATION DOCUMENTATION
Once the Schematic Design is approved, In-Site Interior Design proceeds to the development of final interior construction/design drawings and specifications and turn them over to the client.
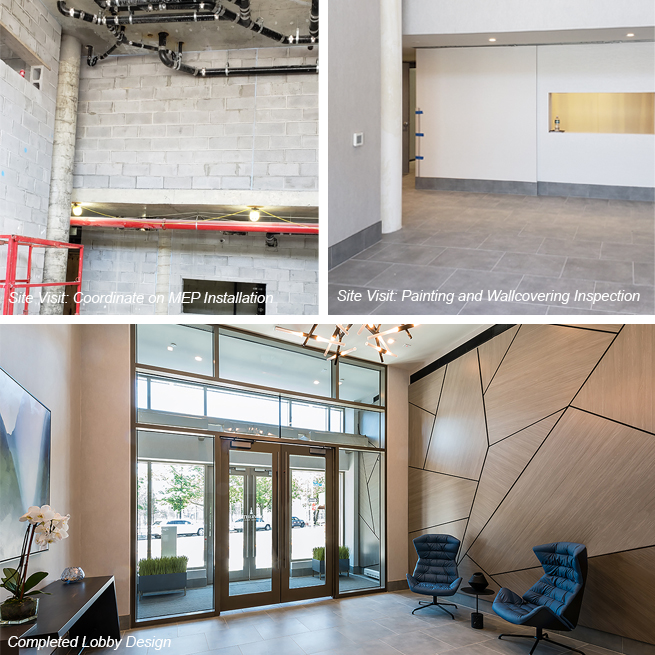
4
PROJECT MANAGEMENT AND CONSTRUCTION COORDINATION
We work with the client, the architectural team, the contractor and subcontractors necessary to ensure that construction proceeds according to the approved interior design drawings. We come up with creative solutions to unexpected construction conditions. We review construction bid proposals, shop drawings and RFI’s. We attend site visits to check on progress. We work with the client to Value Engineer project items to keep construction costs down.

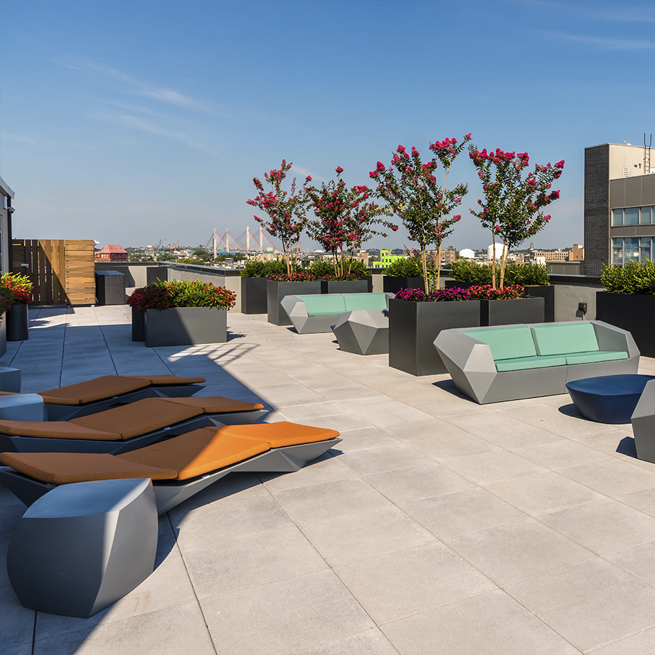
5
ORDER PURCHASING AND DELIVERIES
We prepare and review material and furnishing orders to ensure that everything is included and correctly ordered. We can place the orders, track and coordinate the deliveries, and direct the installations onsite, ensuring everything is installed per the approved design of the model apartments, lobbies and lounges.
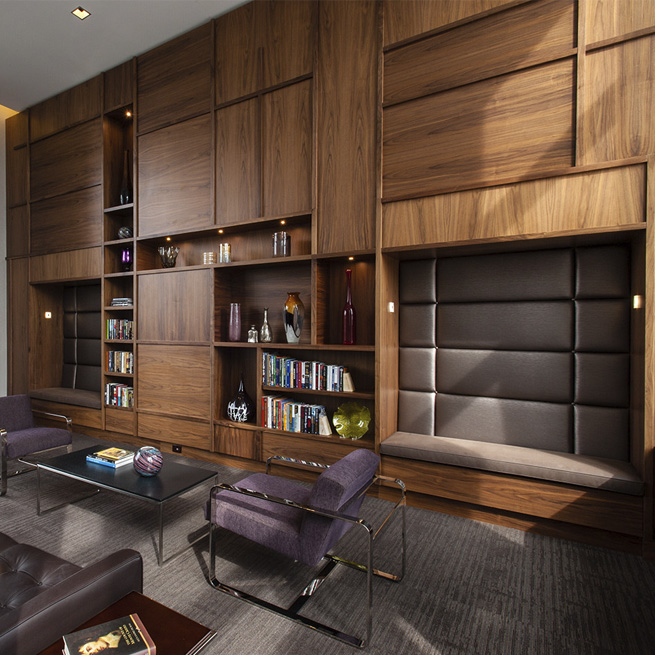
6
FINAL TOUCHES
Lastly, we coordinate installation of art and accessories to give the space those important design touches. We know your clients, guests, or employees will impressed with the beautiful and well-functioning space you’ve given them!

“I worked with other design firms and found that they did not compare with In-Site Interior Design. I was extremely pleased with their attention to detail in the design of our new condominium building from the lobby down to the knob selection.”
M. Hirsch, NYC, NY
