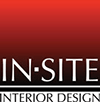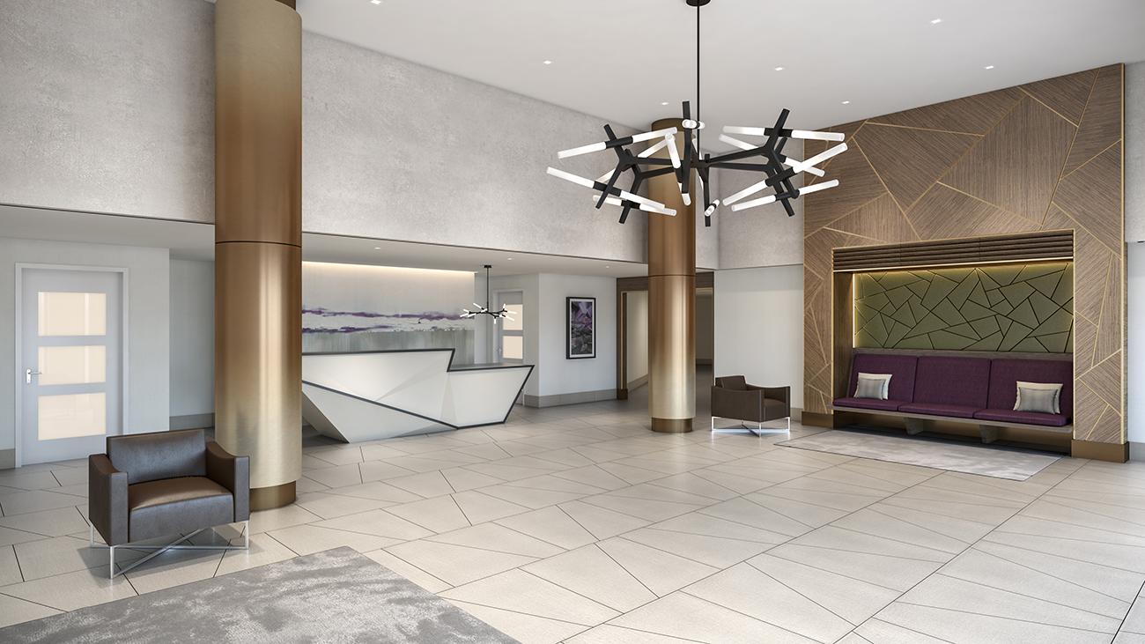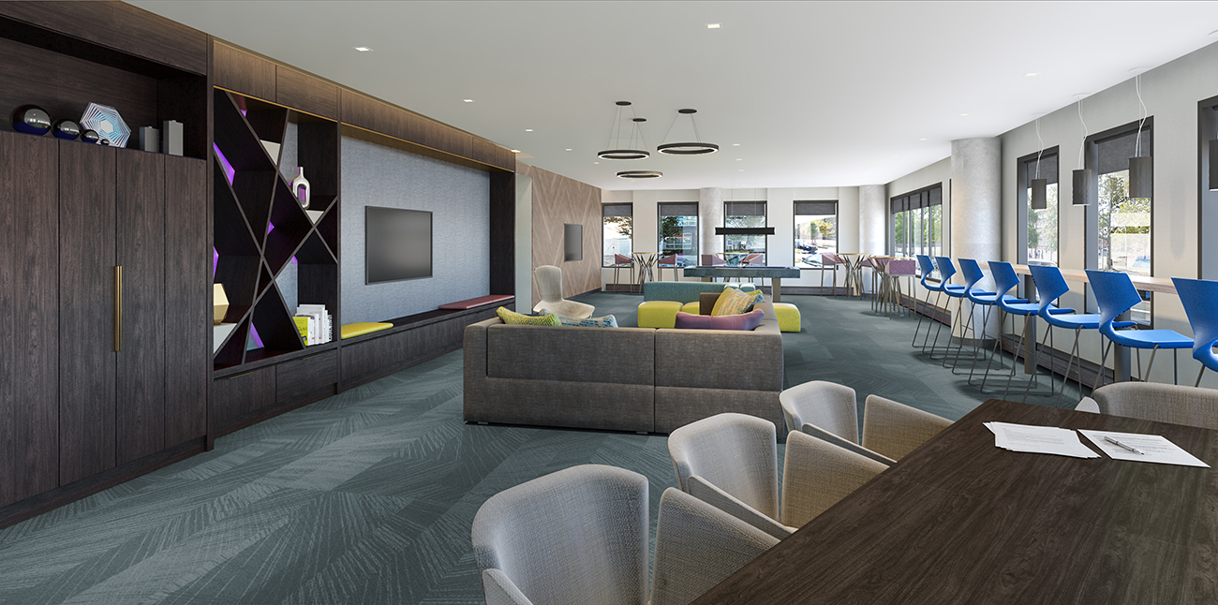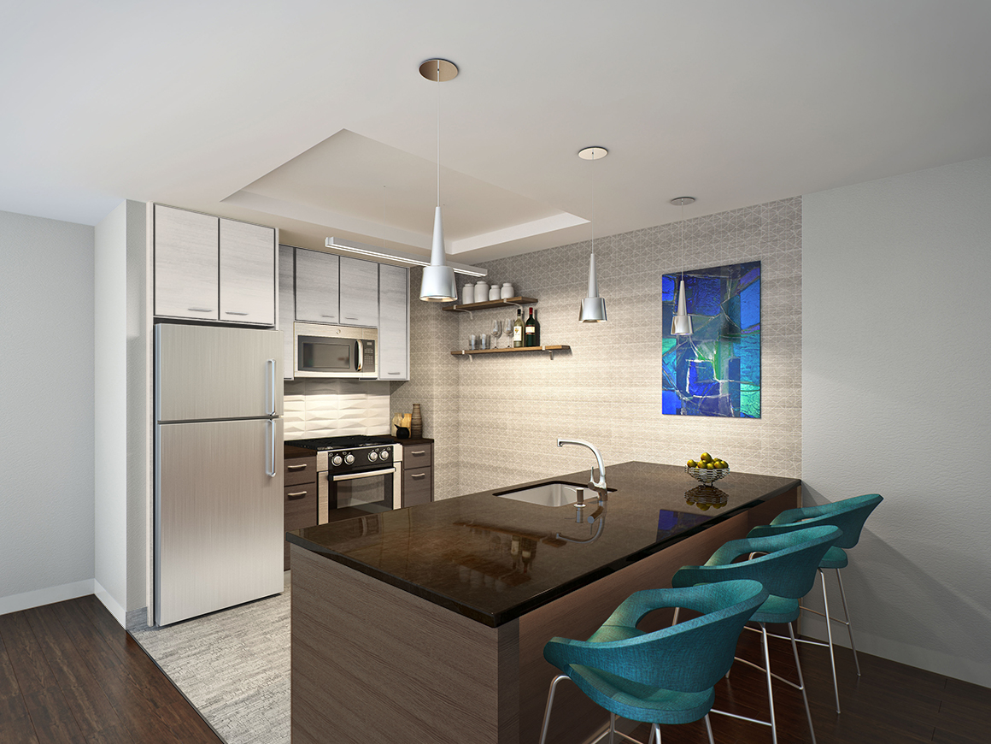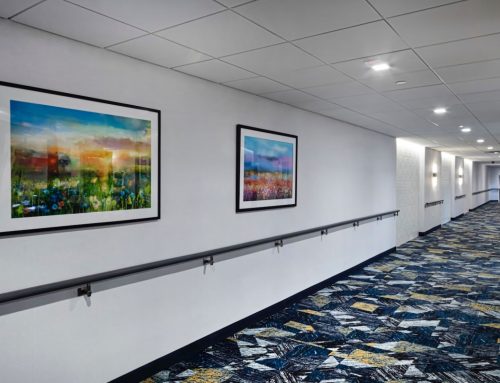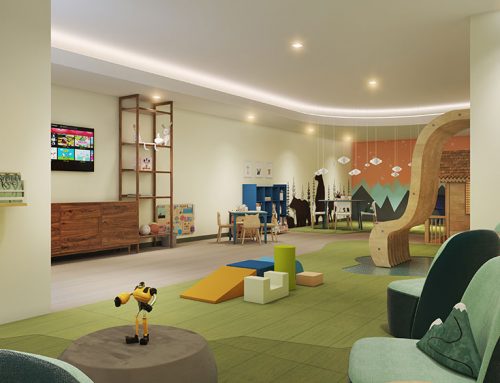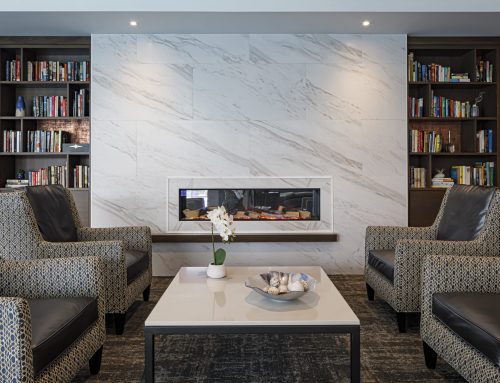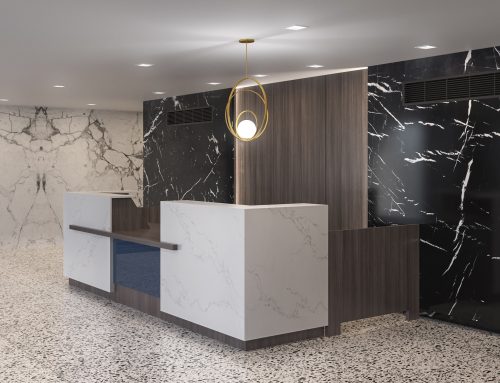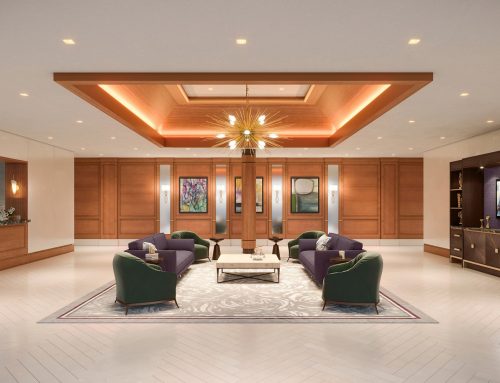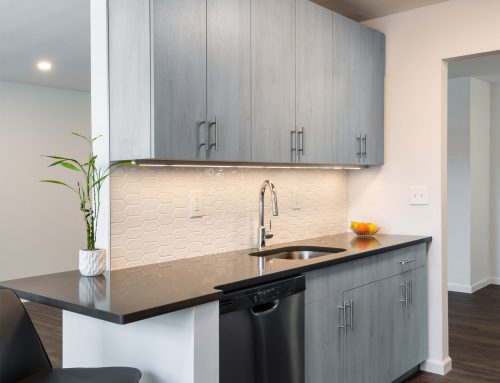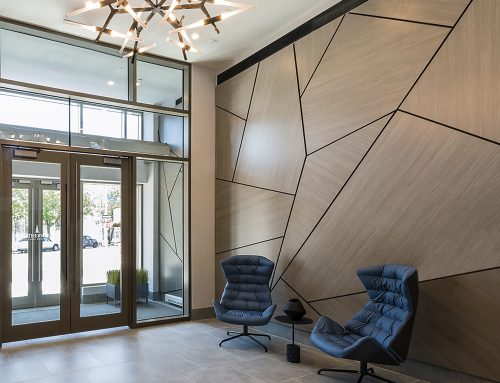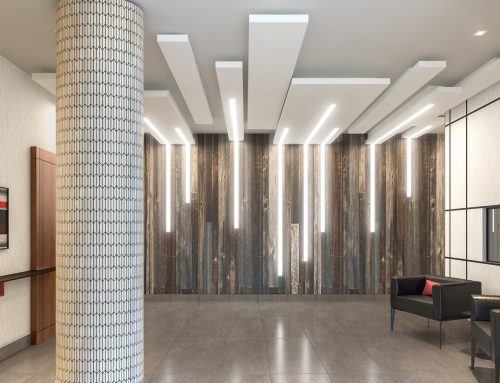BROOKLYN LUXURY REAL ESTATE ON ECKFORD
Inviting, Modern, Low-Maintenance
This luxury Brooklyn Lobby design provides a great balance of developer and tenant goals to create a sought-after rental building yet budget conscious when achieving those ambitions. While keeping in mind the need of longevity and low maintenance, the interior designers selected a porcelain flooring tile, durable commercial-grade fabrics at the custom bench and a specialty laminate at the concierge desk which allows color throughout to conceal wear marks. This luxury New York City real estate building pushes the envelope for the multi-family residential arena.
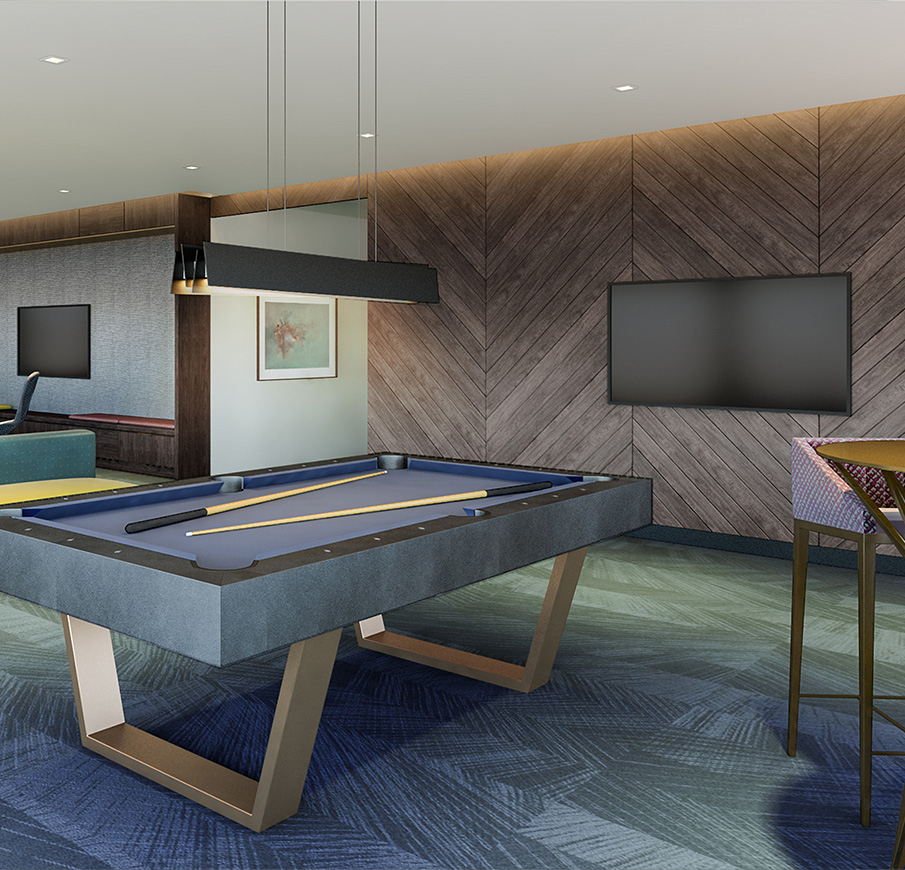
The competitive Brooklyn and NYC real estate market requires the interior design to provide a distictive wow factor to reach coveted tenants to the area. In-Site’s design firm used the intersecting site condition as the start for the buildings design concept. An angular design concept is carried from the tile floor pattern, selection of the modern light fixtures and of course the accent built-in bench. By the designers being detailed and cohesive, the end result provides an excellent use of the Lobby space and amenities on the first floor.
The apartment units themselves include modern kitchens and bathroom interior design. The kitchen has darker wood base cabinetry and light grey’d wood upper cabinetry, stylish LED mini-pendant lighting at the island and stainless steel appliances. The bathroom features a textured wall tile for contemporary style, spacious mirrored medicine cabinet and porcelain floor tile.
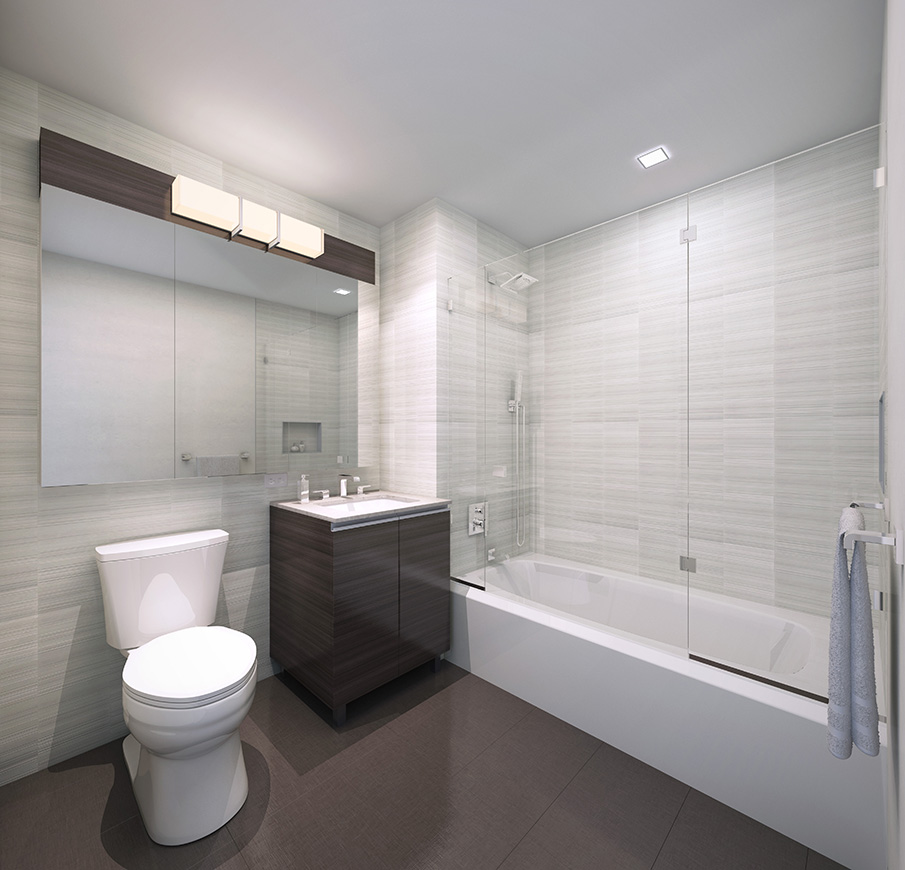
The competitive Brooklyn and NYC real estate market requires the interior design to provide a distictive wow factor to reach coveted tenants to the area. In-Site’s design firm used the intersecting site condition as the start for the buildings design concept. An angular design concept is carried from the tile floor pattern, selection of the modern light fixtures and of course the accent built-in bench. By the designers being detailed and cohesive, the end result provides an excellent use of the Lobby space and amenities on the first floor.

The apartment units themselves include modern kitchens and bathroom interior design. The kitchen has darker wood base cabinetry and light grey’d wood upper cabinetry, stylish LED mini-pendant lighting at the island and stainless steel appliances. The bathroom features a textured wall tile for contemporary style, spacious mirrored medicine cabinet and porcelain floor tile.

