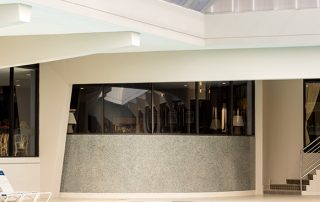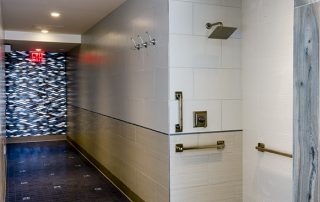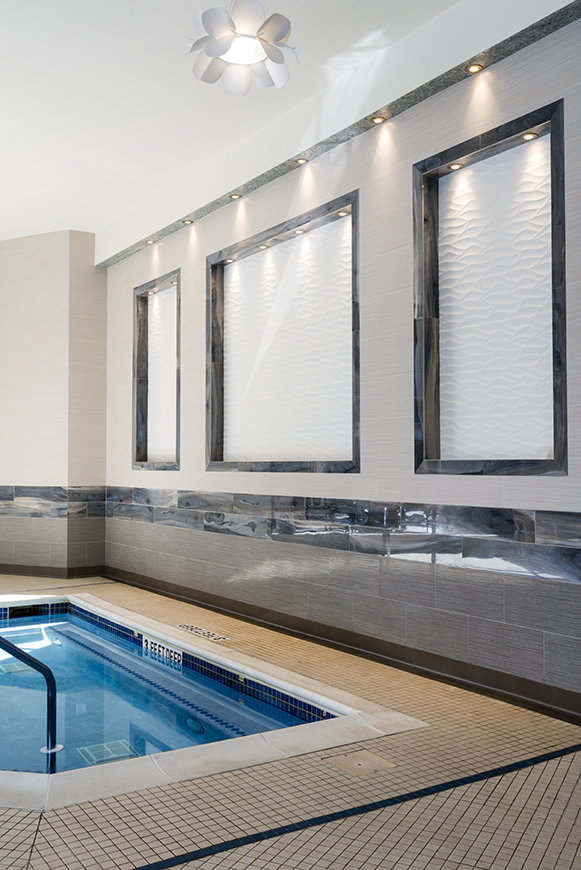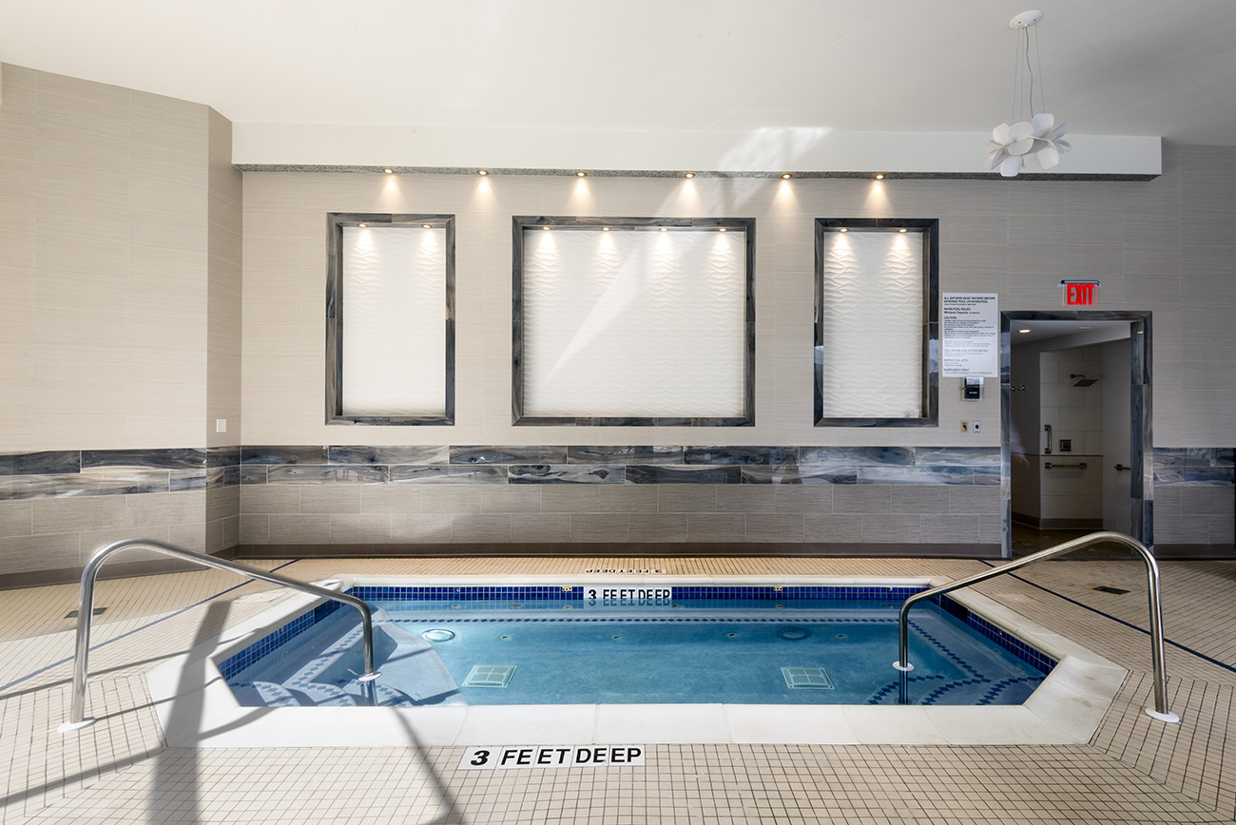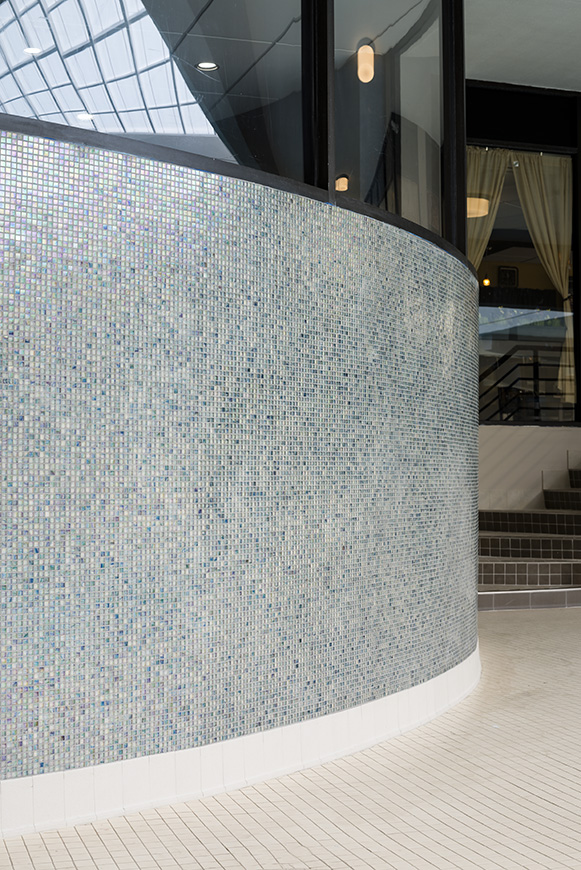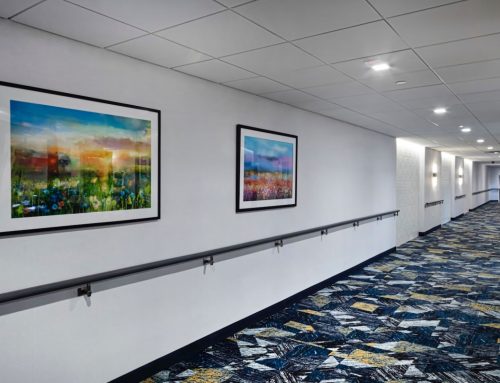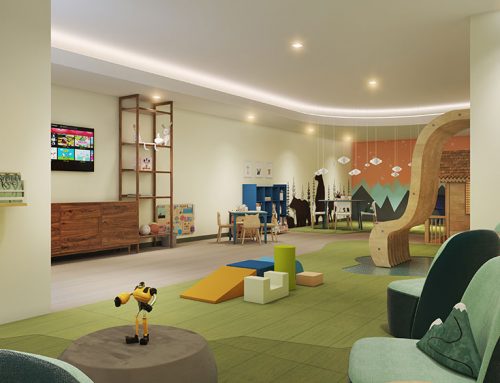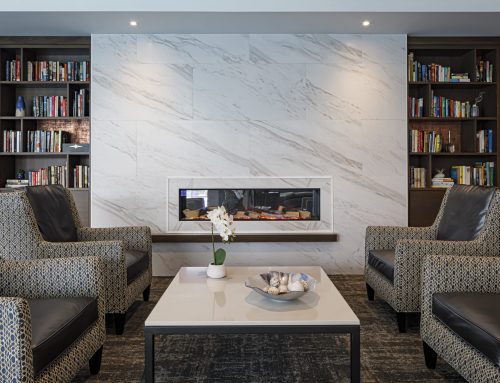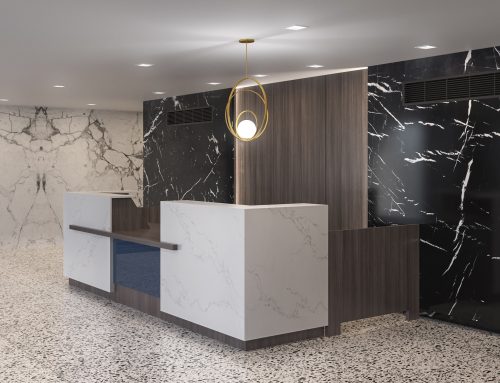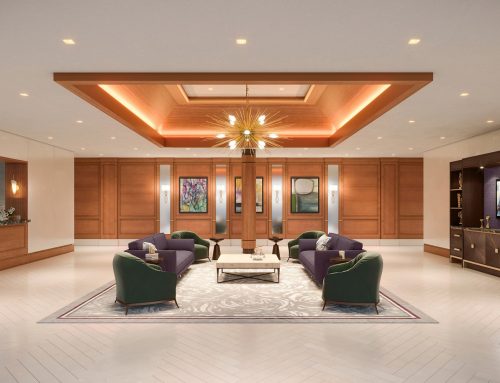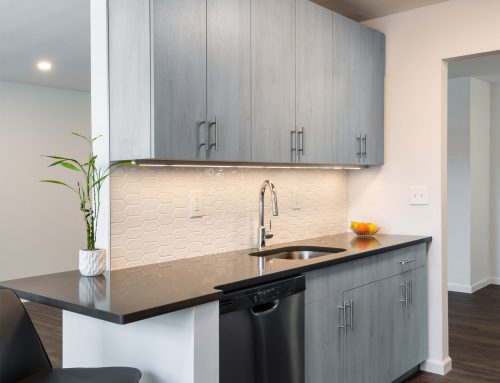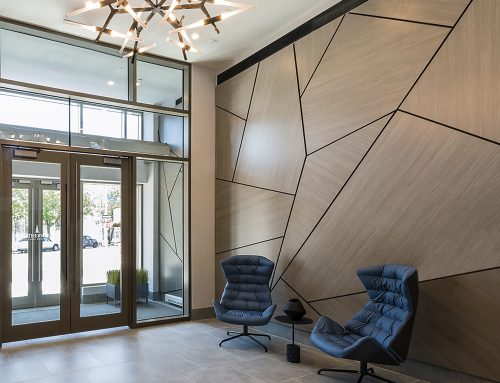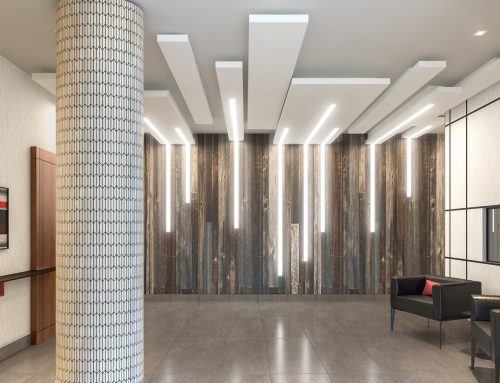BAYSIDE INTERIOR SWIMMING POOL DESIGN
Modern, Eccentric, Organic
Long overdue for a dramatic change for it’s multi-family residents, In-Site interior designers created a contemporary and fresh look with a renovation project at the Bay Club, in Bayside New York, the first of many renovation phases undertaken to modernize the recreation facility and attract new owners and add value to the building. A distinguished commercial interior design of the swimming pool is now a proud feature of this co-op property.
The Bayside Interior Swimming Pool Design was one phase of the project that won first place in interiors by AIA Queens 2024.
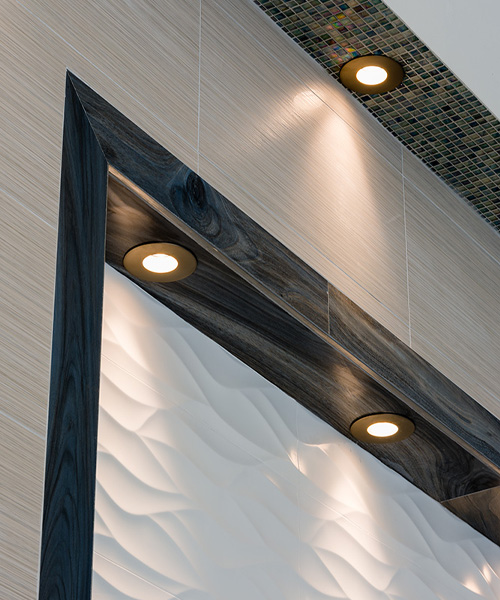
The first task for our New York interior designers, was to establish a focal point. The former fitness center lacked design or proper wayfinding details which were due for an upgrade at the swimming pool area. The wall as you enter now features three recessed accent panels. Within them, is a 3-dimensional white wave pattern to reference the aquatic nature of the recreation space. A striking blue and taupe wood plank tile is accented throughout. It nicely frames the recessed panels and creates a band between the two porcelain field tiles and breaking up the large tiled wall. Low-maintenance materials are selected for this commercial design for long life. Now this strong feature wall is displayed throughout the large recreational space including the restaurant which is across the way.
Playful lighting pendants by Estiluz drop above the hot tub area offering good light output and charming aesthetics. The recessed panels and soffit above feature small recessed lighting to accentuate the new design.
Finishing up the commercial interior design, the corridor includes a modern ADA compliant shower for the residents to use for a quick rinse after using the pool. The rear wall has a multi-colored mosaic tile for a nice finishing detail as you exit the pool area near the locker rooms.
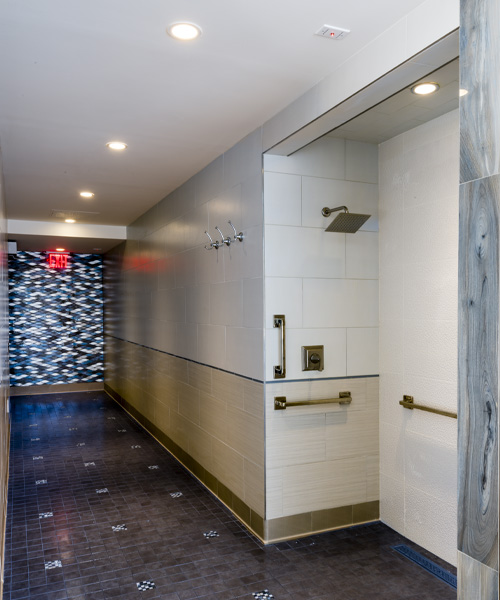
The first task for our New York interior designers, was to establish a focal point. The former fitness center lacked design or proper wayfinding details which were due for an upgrade at the swimming pool area. The wall as you enter now features three recessed accent panels. Within them, is a 3-dimensional white wave pattern to reference the aquatic nature of the recreation space. A striking blue and taupe wood plank tile is accented throughout.

It nicely frames the recessed panels and creates a band between the two porcelain field tiles and breaking up the large tiled wall. Low-maintenance materials are selected for this commercial design for long life. Now this strong feature wall is displayed throughout the large recreational space including the restaurant which is across the way.

Playful lighting pendants by Estiluz drop above the hot tub area offering good light output and charming aesthetics. The recessed panels and soffit above feature small recessed lighting to accentuate the new design.
Finishing up the commercial interior design, the corridor includes a modern ADA compliant shower for the residents to use for a quick rinse after using the pool. The rear wall has a multi-colored mosaic tile for a nice finishing detail as you exit the pool area near the locker rooms.



