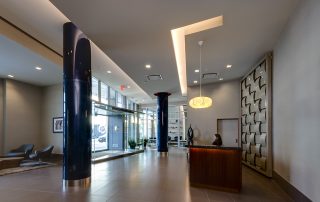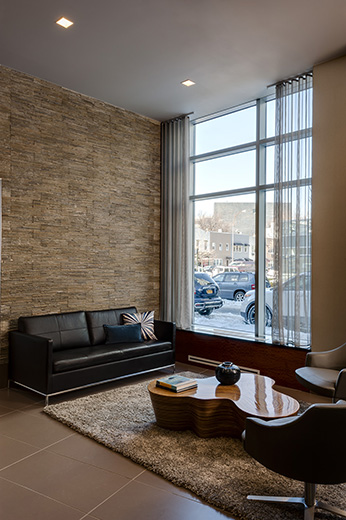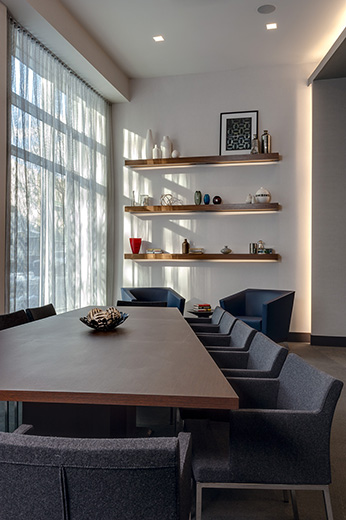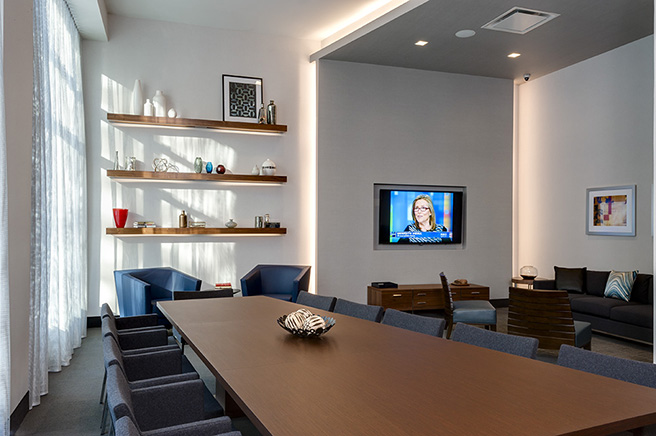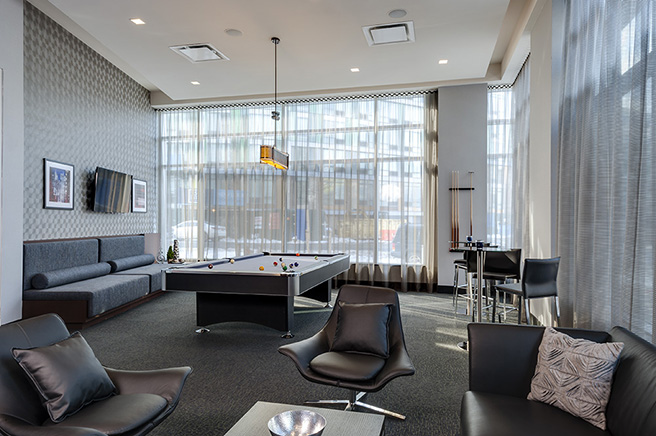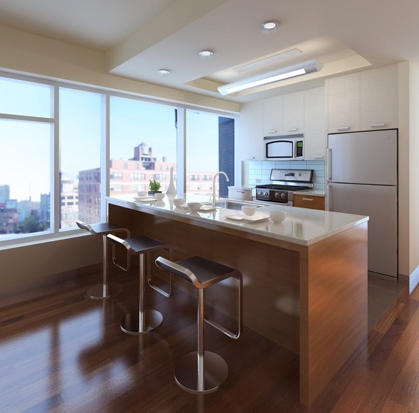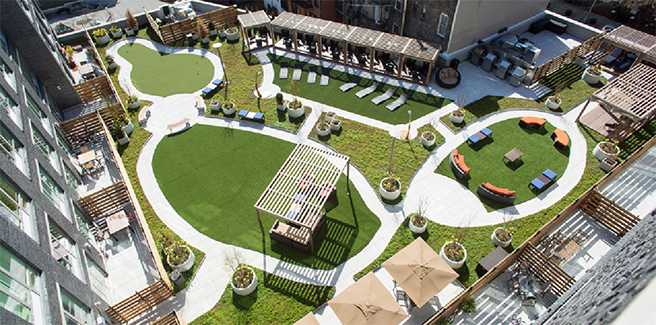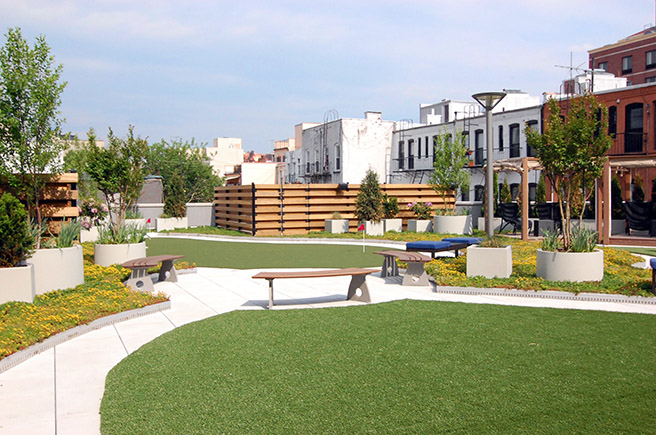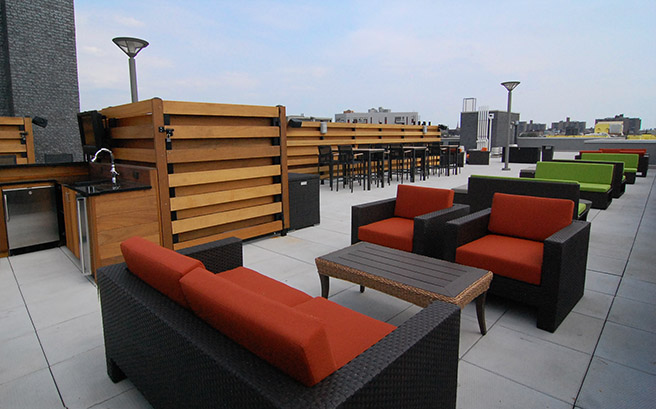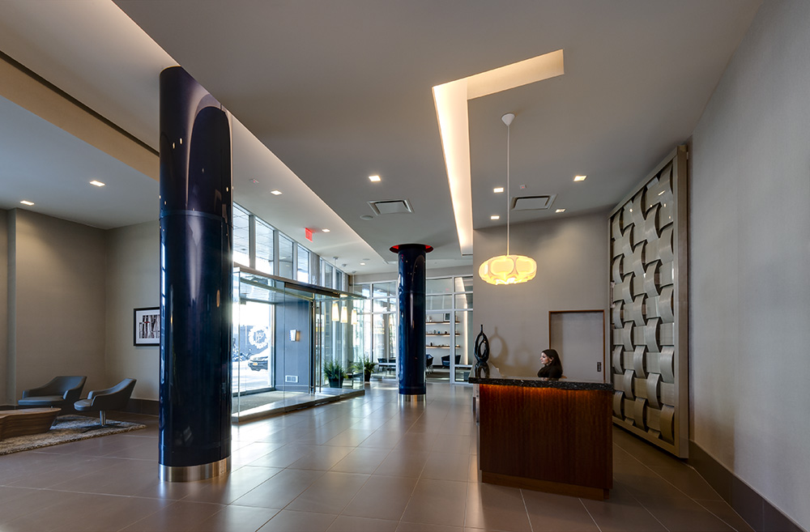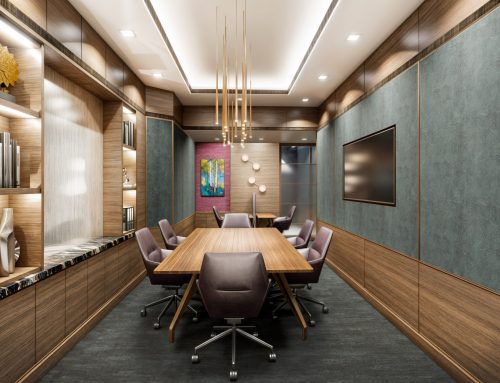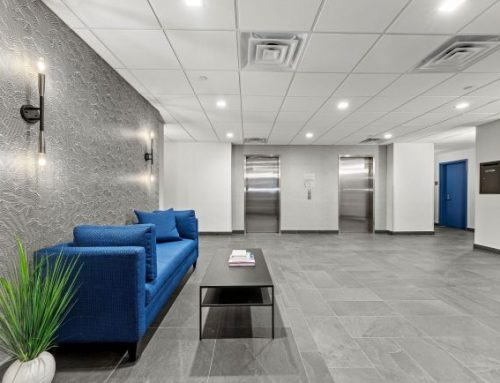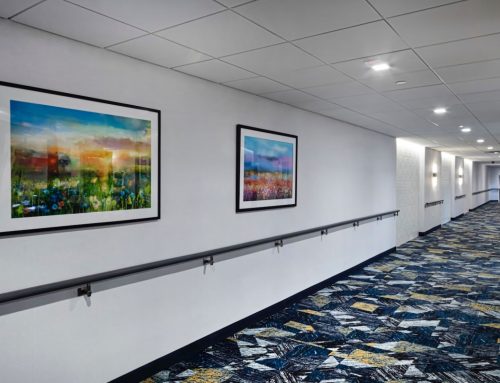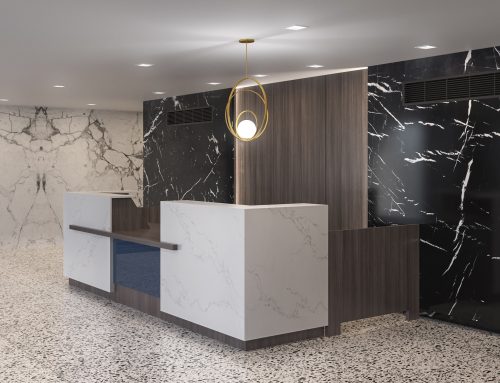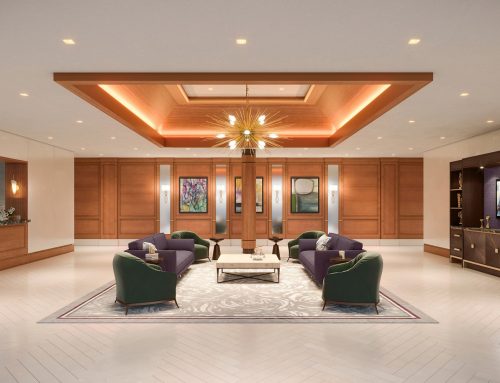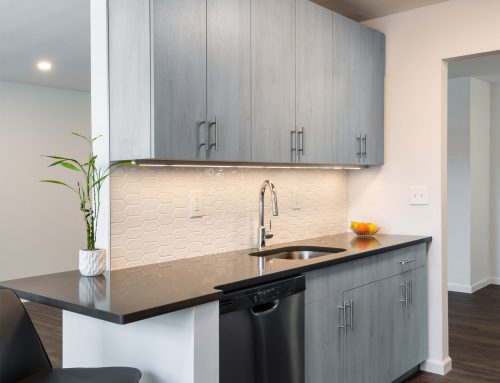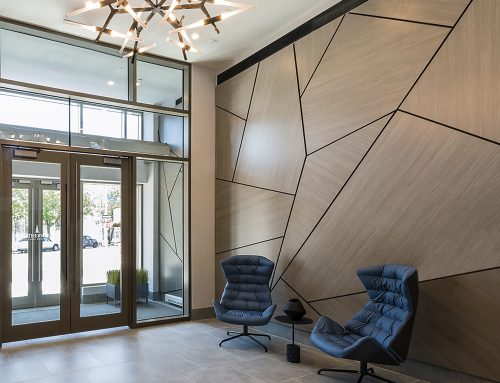APARTMENT DEVELOPMENT ON UNION
Modern, Clean, Dynamic
This new 54-unit, high-rise rental was designed to attract working professionals and their families to an area of Williamsburg still in transition. For 544 Union Avenue to achieve its occupancy goals, it was imperative it support a self-sustaining community, where residents could enjoy a rich array of amenities and recreational activities without ever having to leave the building. From a custom lobby, indoor and outdoor amenities and prototypical one and two bedroom apartments, this real estate complex and In-Site Interior Design Firm received notable recognition from the design community by winning a design excellence award. Furthermore, the development team was thrilled about the quick rental leases with 100% occupancy within three months creating a very successful ROI.
APARTMENT DEVELOPMENT ON UNION
Modern, Clean, Dynamic
This new 54-unit, high-rise rental was designed to attract working professionals and their families to an area of Williamsburg still in transition. For 544 Union Avenue to achieve its occupancy goals, it was imperative it support a self-sustaining community, where residents could enjoy a rich array of amenities and recreational activities without ever having to leave the building.
The lobby is at once both soothing and energizing. Soaring double height ceilings provide the space to relax and breath, a calming, welcome relief from the congestion just outside. A gleaming metallic blue column punches a bright red hole through the 14-foot ceiling, creating a lively, pulsating, atmosphere. The strong, clean lines of stone, woven Moz metal panels and the furniture were selected to further a sense of order. Custom art pieces locally designed and manufactured, add pops of color that warm the space and ignite the senses.
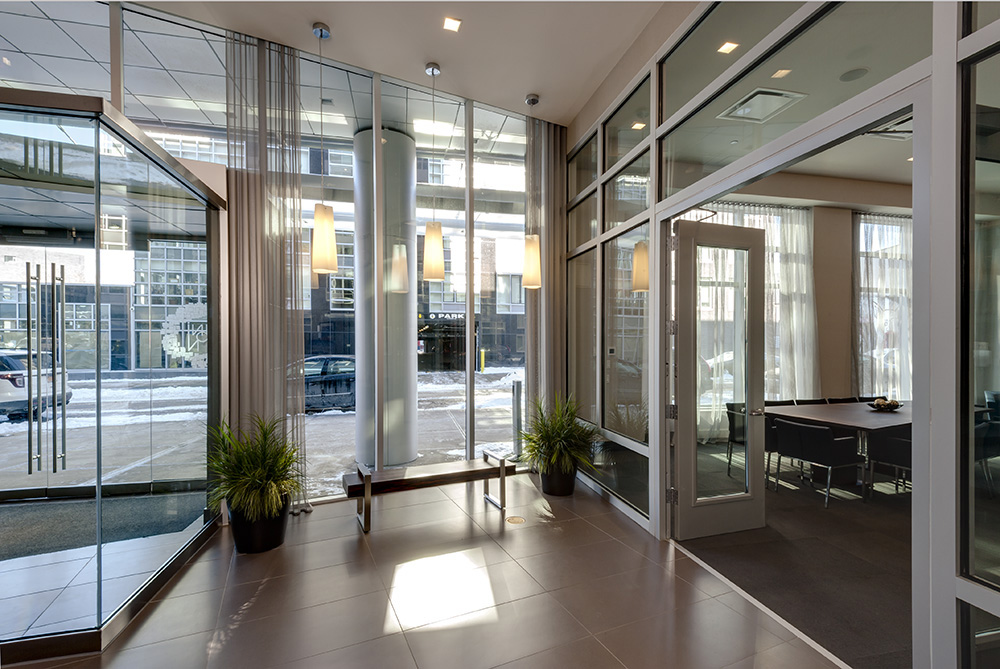
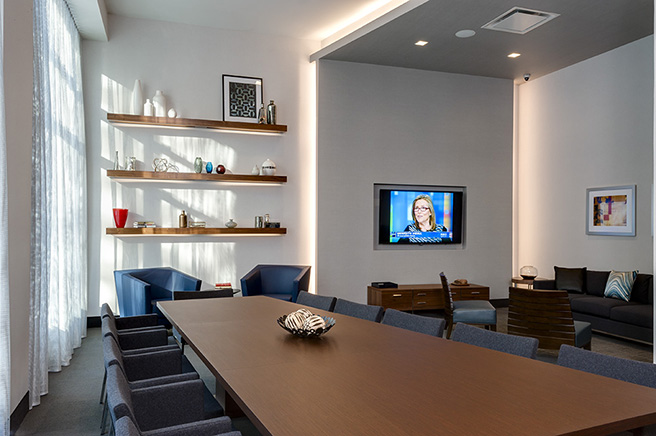
The convenience of two recreation rooms allows residents to relax and socialize without having to venture out. A variety of seating areas, designed in a rich, textural color palate of materials, invite residents to stop and engage with one another. Translucent window treatments filter an abundance of soft warm light to brighten the space. In-Site’s interior design firm created fun and function throughout: pool table with bar seating, business center, large group TV seating areas in both amenity rooms and other seating arrangements provide a multitude of options for the development residents.
The developer utilized our design of the typical apartment from a previous building to make an overall successful project and cost effective. That streamlined maintenance needs and move-outs for their staff labor and material ordering, an important goal they wanted to achieve. These contemporary apartments have warm wood tones, clean white caesarstone countertop and a linear pendant for overall lighting in a pop up ceiling.
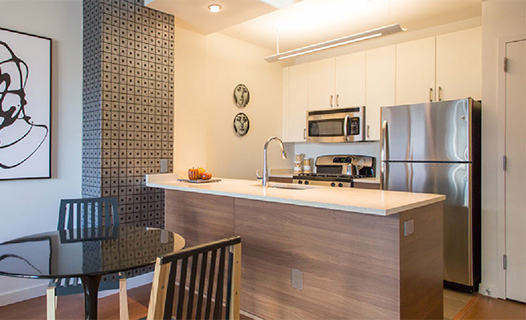
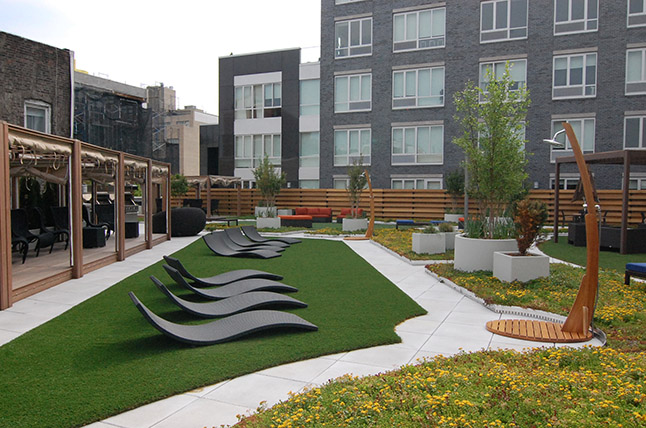
The 2nd floor terrace features 18 lavish wood and canvas fabric cabanas, positioned to create a curvilinear pathway to aid in noise reduction. Extensive lawn pods cultivated with native vegetation are not only self-sustaining but provide colorful tracts of soothing green. A large, steel-framed gazebo makes an attractive centerpiece, adding an oasis of shade. Outdoor showers, a barbeque area, and putting green complete the experience. At the rooftop, includes a stunning skyline view of manhattan with seating, rooftop bar and ample seating to enjoy the view.
The final result of this real estate development was a success in design and building relationships with the growing developer. Our top interior designers have been at the forefront of redefining neighborhoods of Williamsburg, Bushwick and Long Island City to address the needs of today’s residents.
Construction by J. Petrocelli Contracting. Awarded “2014 Building Award for Excellence in Design and Construction”, QBBA, December 2014. Click to see more.
From a custom lobby, indoor and outdoor amenities and prototypical one and two bedroom apartments, this real estate complex and In-Site Interior Design Firm received notable recognition from the design community by winning a design excellence award. Furthermore, the development team was thrilled about the quick rental leases with 100% occupancy within three months creating a very successful ROI.

The lobby is at once both soothing and energizing. Soaring double height ceilings provide the space to relax and breath, a calming, welcome relief from the congestion just outside. A gleaming metallic blue column punches a bright red hole through the 14-foot ceiling, creating a lively, pulsating, atmosphere. The strong, clean lines of stone, woven Moz metal panels and the furniture were selected to further a sense of order. Custom art pieces locally designed and manufactured, add pops of color that warm the space and ignite the senses.

The convenience of two recreation rooms allows residents to relax and socialize without having to venture out. A variety of seating areas, designed in a rich, textural color palate of materials, invite residents to stop and engage with one another. Translucent window treatments filter an abundance of soft warm light to brighten the space. In-Site’s interior design firm created fun and function throughout: pool table with bar seating, business center, large group TV seating areas in both amenity rooms and other seating arrangements provide a multitude of options for the development residents.

The developer utilized our design of the typical apartment from a previous building to make an overall successful project and cost effective. That streamlined maintenance needs and move-outs for their staff labor and material ordering, an important goal they wanted to achieve. These contemporary apartments have warm wood tones, clean white caesarstone countertop and a linear pendant for overall lighting in a pop up ceiling.

The 2nd floor terrace features 18 lavish wood and canvas fabric cabanas, positioned to create a curvilinear pathway to aid in noise reduction. Extensive lawn pods cultivated with native vegetation are not only self-sustaining but provide colorful tracts of soothing green. A large, steel-framed gazebo makes an attractive centerpiece, adding an oasis of shade. Outdoor showers, a barbeque area, and putting green complete the experience. At the rooftop, includes a stunning skyline view of manhattan with seating, rooftop bar and ample seating to enjoy the view.

The final result of this real estate development was a success in design and building relationships with the growing developer. Our top interior designers have been at the forefront of redefining neighborhoods of Williamsburg, Bushwick and Long Island City to address the needs of today’s residents.
Construction by J. Petrocelli Contracting. Awarded “2014 Building Award for Excellence in Design and Construction”, QBBA, December 2014. Click to see more.

