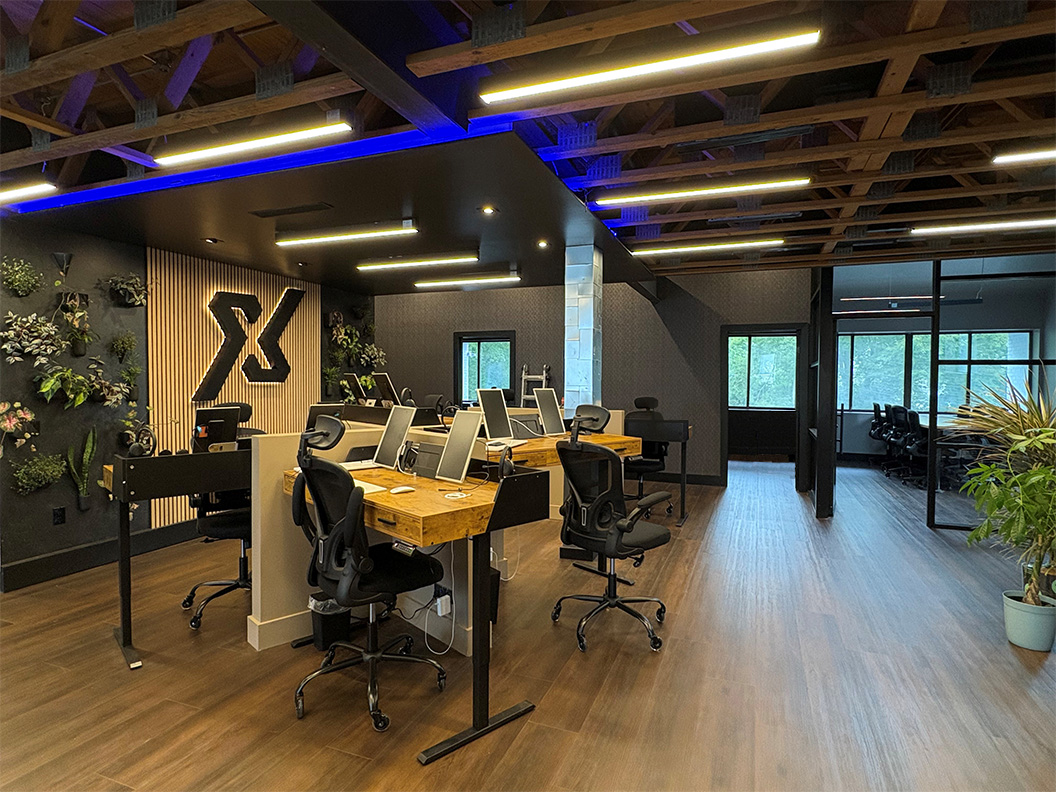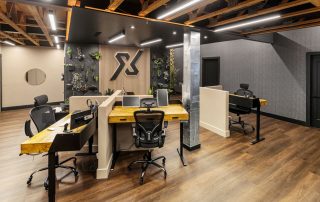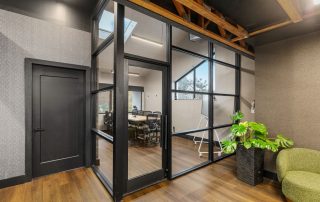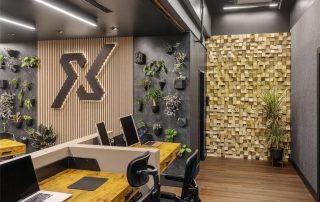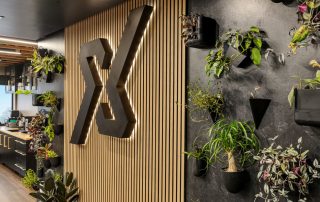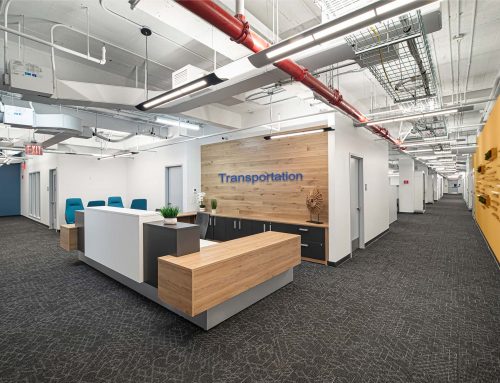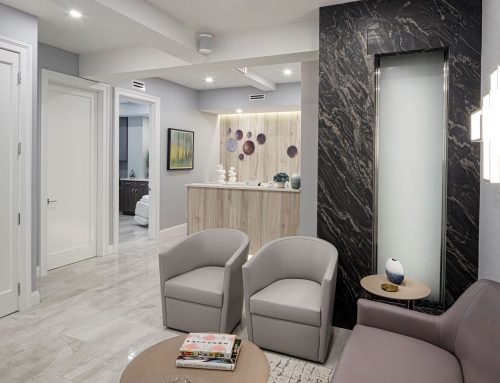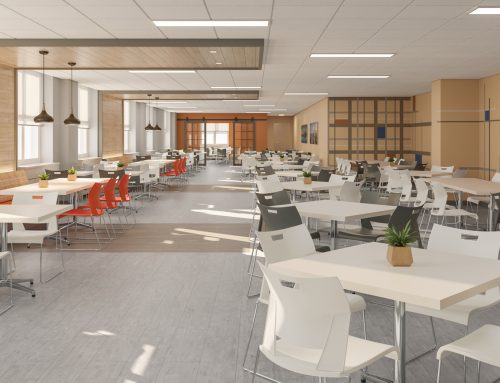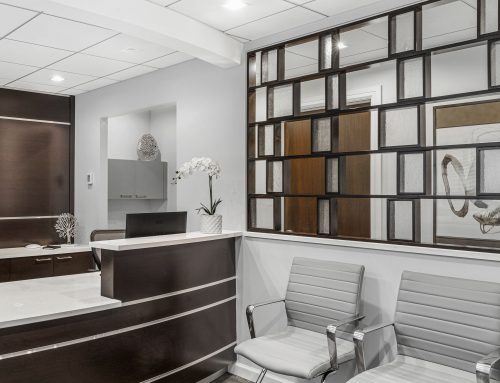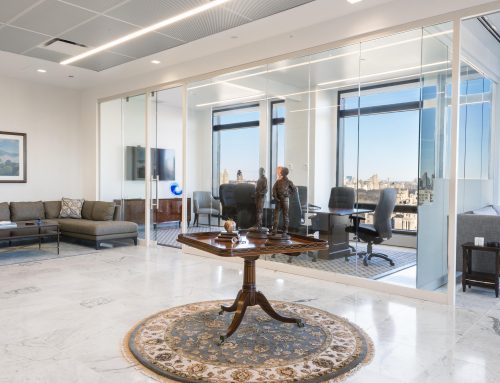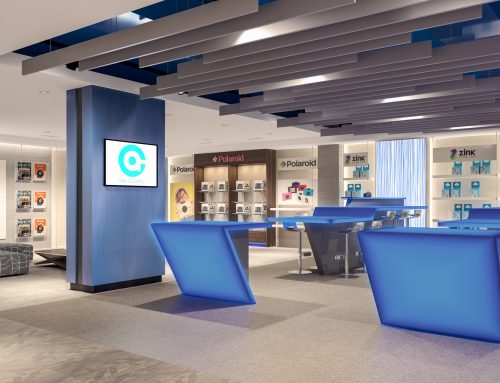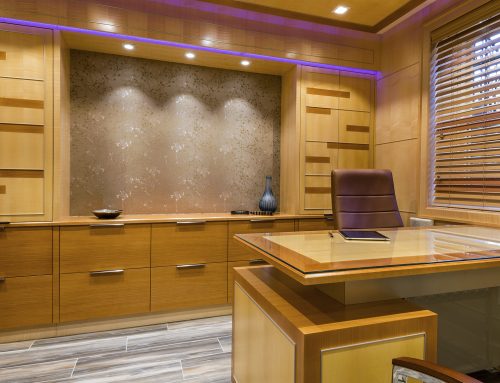Designing a Corporate Office: From Concept to Completion
DESIGN CONCEPT
Designing this corporate office was a strategic and creative process that began long before construction. In-Site’s designers started with a deep dive into understanding the company’s culture, brand identity, and functional needs. The concept phase involved client discussions, and site analysis to uncover how the space should support daily operations, employee wellbeing, and future growth.
Mood boards and initial hand sketches were developed early on to explore spatial relationships and aesthetics, setting the tone for the entire project. With these preliminary sketches, we were able to express to the client our intention for the space, quickly and approachably.
In our sketches, we explored the possibilities to enhance the existing space. With a large structural column in the center of the open work area, we embraced this design challenge, making it a focal feature and proposed accenting it with a strong geometric detail.
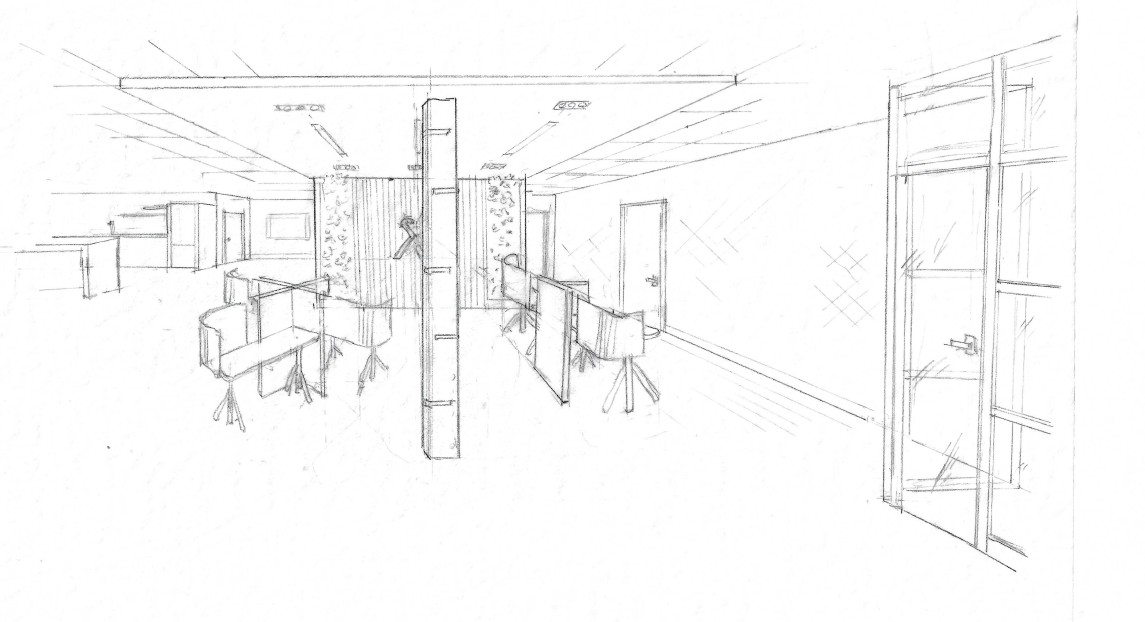
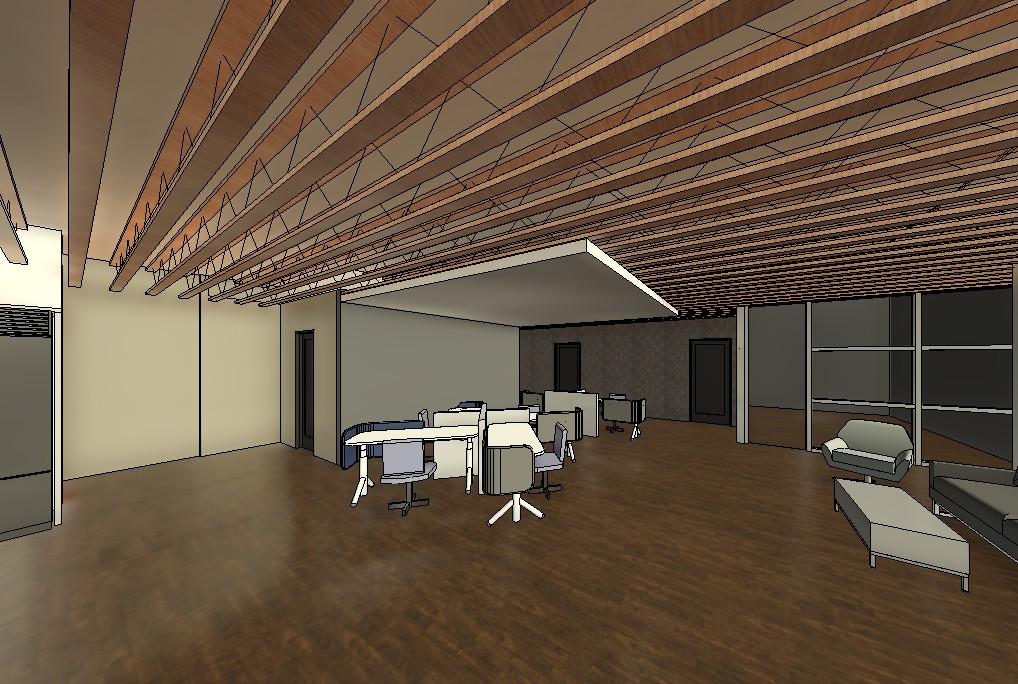
DESIGN PROCESS
With our initial concept approved, the design selection phase brought the vision into sharper focus.
Our hand-drawn sketches along with full material boards were approved and then developed into detailed floor plans and high-resolution 3D renderings, allowing our clients to virtually experience the space before any construction begins. These visuals were essential in making informed decisions about finishes, furnishings, lighting, and spatial flow. Here, we begin to add materiality to our architectural details and furnishings to express to the client how all of the material selections will interact within the space, three dimensionally. At this stage we can finalize all finishes for the client’s space with certainty that we have provided a cohesive design with intentionality and style.
PROJECT COMPLETION
During construction, an intricate wood beam ceiling was revealed, much to our client’s excitement. After a site meeting, we decided to incorporate this architectural detail into our overall design. The natural wood provided a warmth against the overall black design scheme.
At installation, our vision met reality. After months of planning and refining, the design came to life as talented craftspeople actualized each detail into place. As we oversaw the process closely, we ensured that the installation matched the approved design and our quality standards.
Here, details like the bold column came to life with an interesting metallic covering with a layered quality.
Later, our furnishings began to populate the office bringing the design to completion for our client. Ultimately, the result is a contemporary and stylish corporate office that balances functionality with brand expression, brought to life through careful planning, visual storytelling, and detailed execution.
