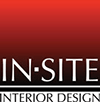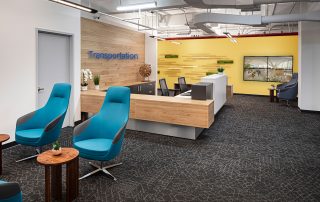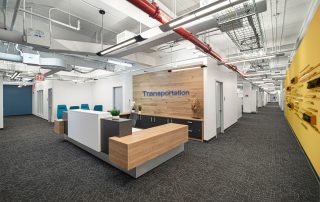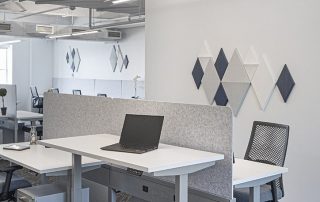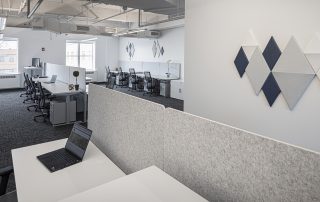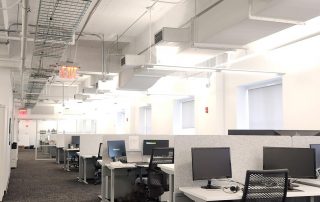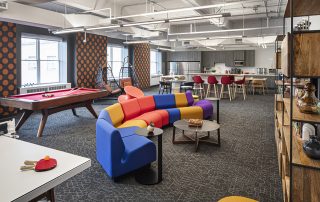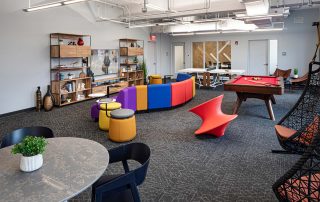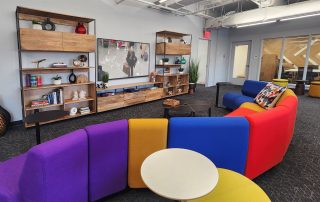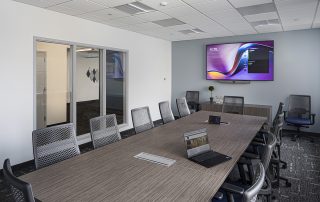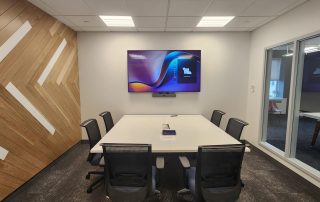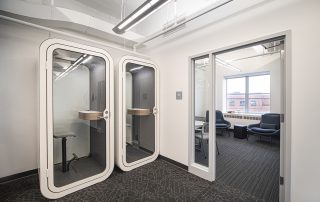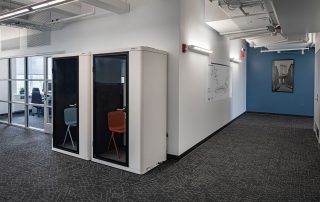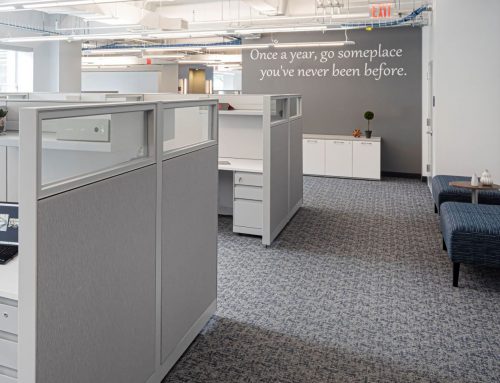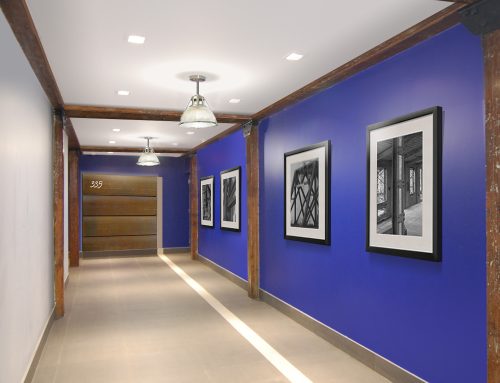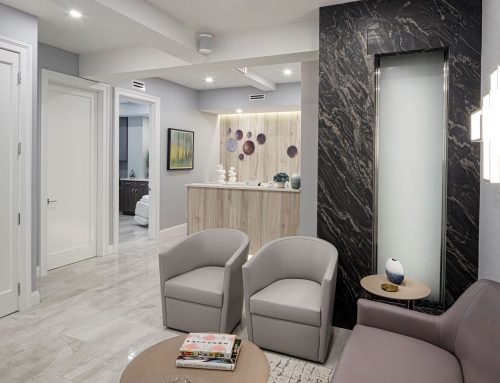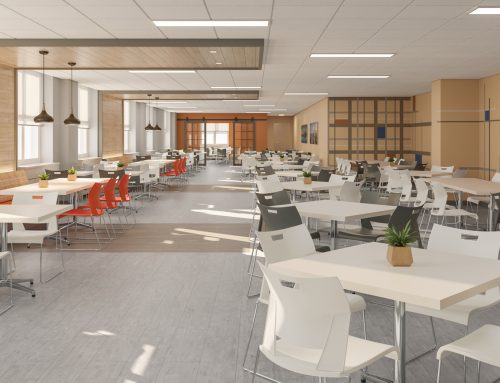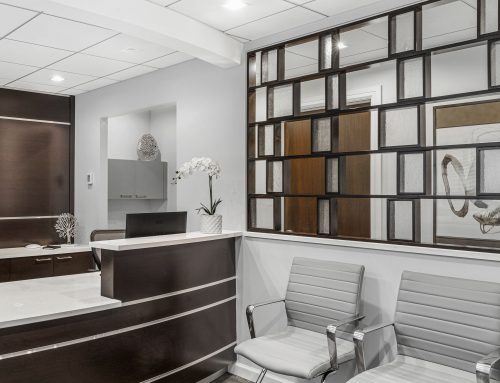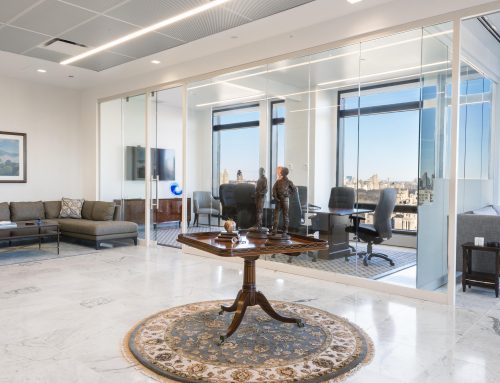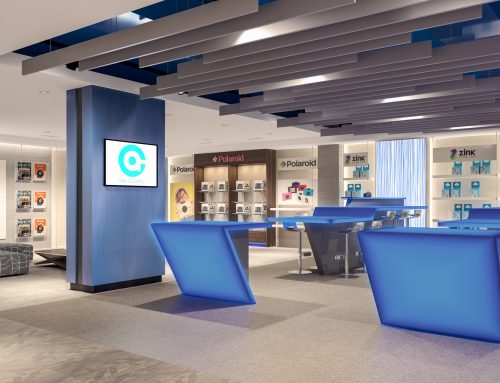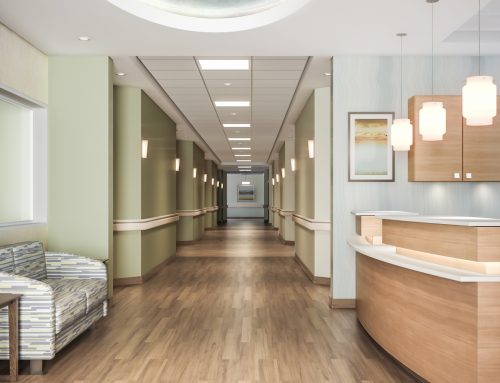CORPORATE OFFICE: PRIVATE TRANSPORTATION AGENCY
In-Site Interior Design collaborated with Tonab Architecture on this 25,000 square foot office interior design. A Transportation Agency on the JFK Airport property gave us the challenge to complete the office interior design Fit-Out on a tight project schedule. In-Site provided furniture layouts, lighting design, and full furnishings & finish specifications. Multiple departments and variable staffing requirements were analyzed and planned for. Modular furniture was selected for certain areas. Adjustable height desks were selected for employees in all other areas. Sound absorbing panels became part of the overall corporate interior design accents. Individual phone booths provide full sound privacy for employees.

Our designers created a space that was intended to encourage the team to gather together and build relationships. The goal was to allow employees to have a safe area in the office to have additional seating away from their desks, have friendly competition with piers through games and to take a moment to separate themselves from their work by motivating community in the workspace.
Shown is our original concept that was designed. Our team designed a beautiful acoustical slab ceiling that was intended to absorb sound. It added texture throughout the room and camouflaged into the ceiling for a subtle but interesting addition. Unfortunately, due to construction lead time and budget limitations, the ceiling was eliminated from the project. Although we weren’t able to see every idea come to life, In-Site Interior Designers are extremely excited about this project and the overall outcome of the production.
Interiors Designed to Create Positive Energy throughout the Building for all Employees
During the last phase of construction, In-Site Interior Design was asked to incorporate an employee design space for collaboration, relaxation and to foster community. We were given a 4-week time period from design to specification of furnishings and finishes. The challenge was developing the lounge design concept and researching furnishings that would be available within a 6-week delivery schedule. We had to work with the furniture vendors and construction staff to get the orders in process. Acoustic ceiling clouds and decorative acoustic wall panels were designed. Fun furnishings like the Magik Spin chair and hanging pods were selected for the employee lounge design. While the acoustic ceiling clouds were ultimately eliminated from the project, In-Site Interior Design created a common room space that the employees rave about.
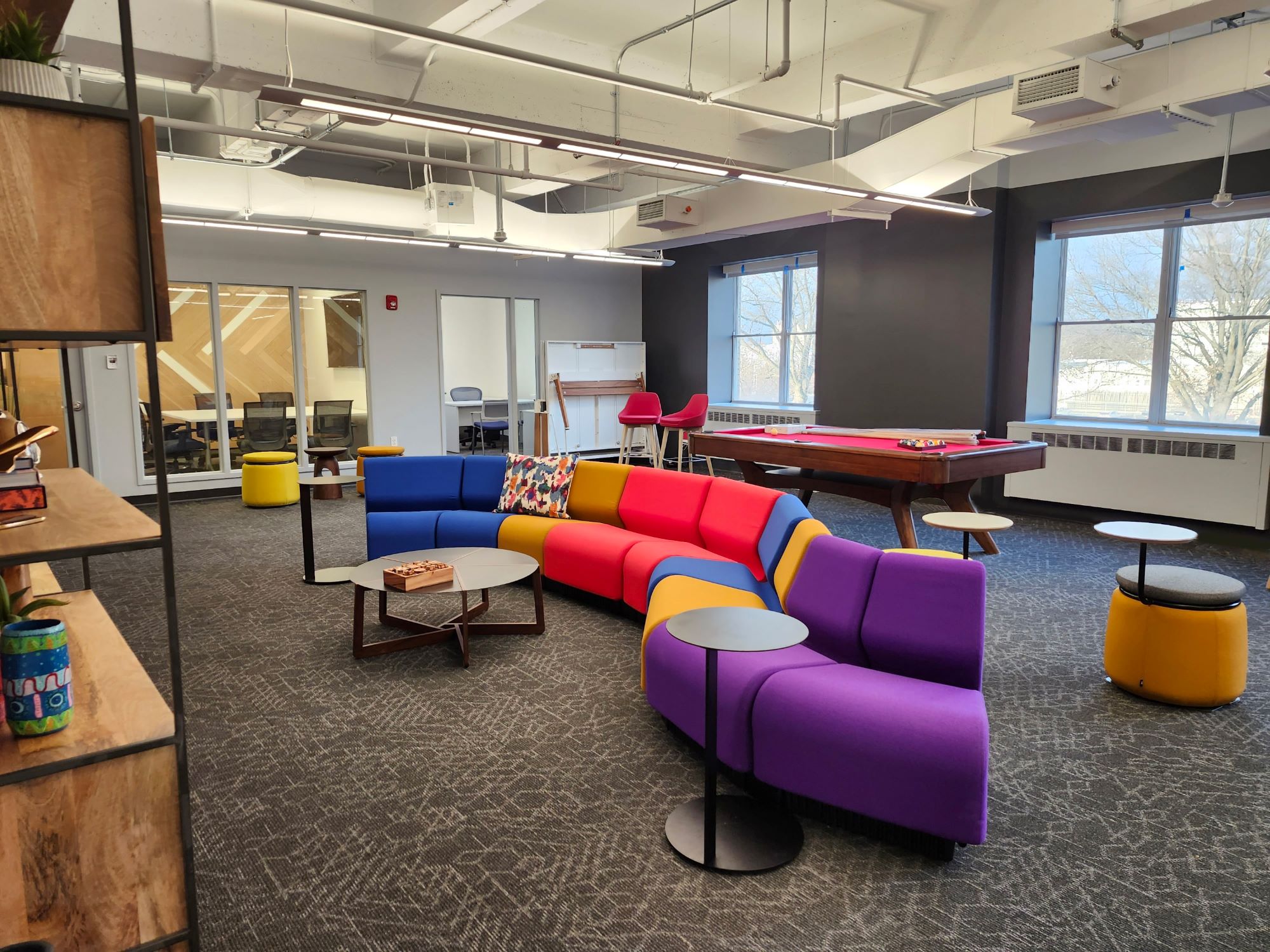
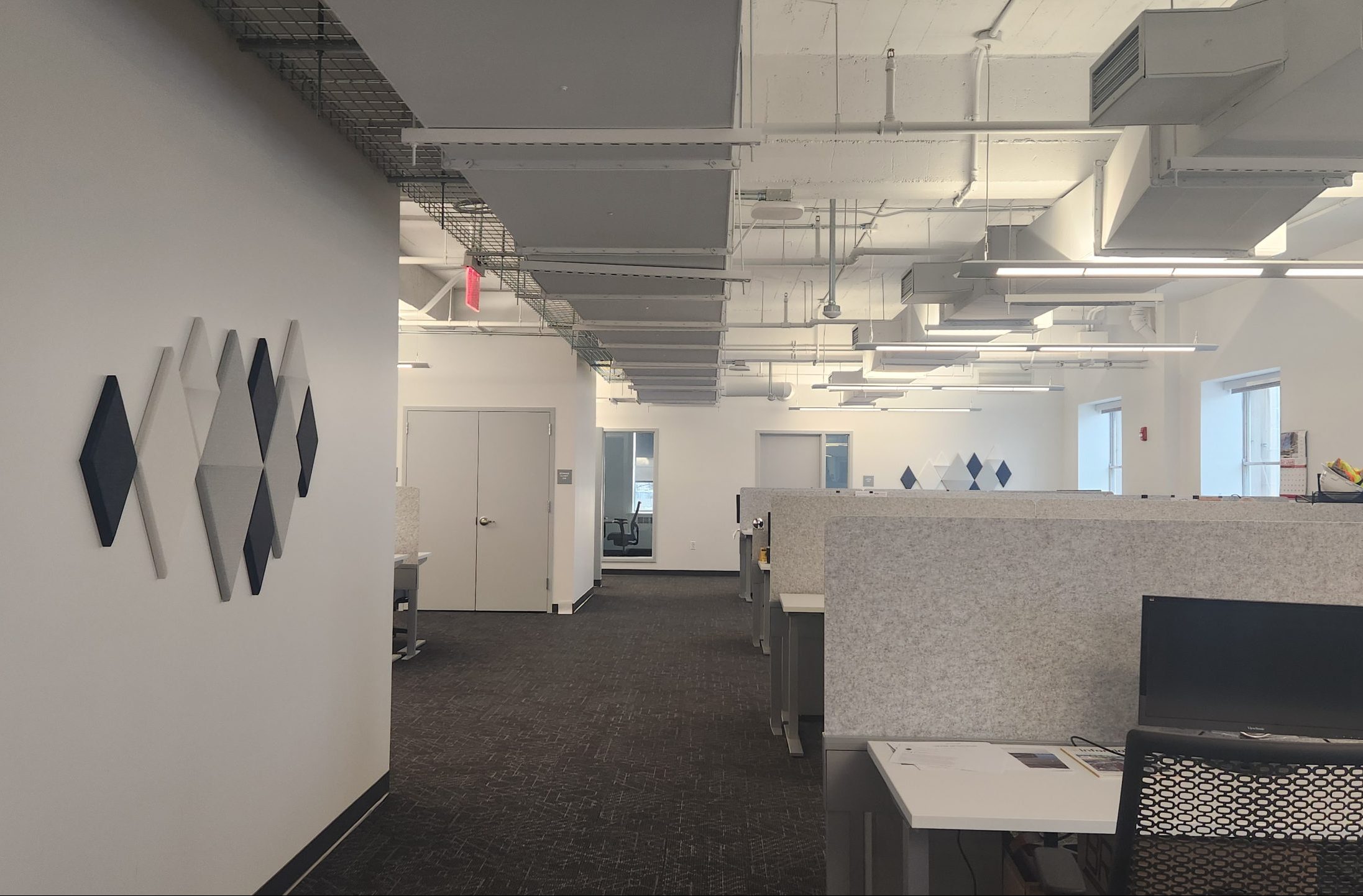
It takes a Supporting Team to Create a Design
As a Women and Minority Owned Enterprise (W/MBE), In-Site Interior Design provided full support for the Tonab architectural team and the client’s construction team. This included the preparation of the office interior design construction drawings and construction administration. Also the purchasing and placement of accessories to finish out the Flex space. With these, In-Site Interior Designer’s team helped to ensure the workplace design project’s success.
