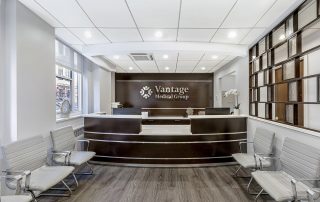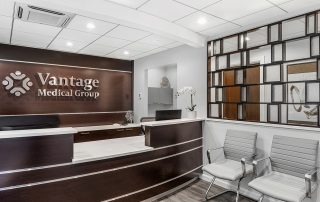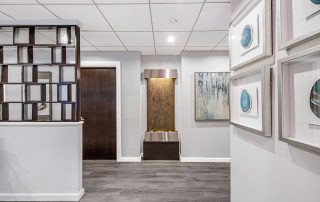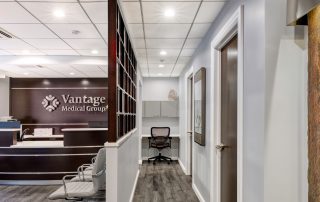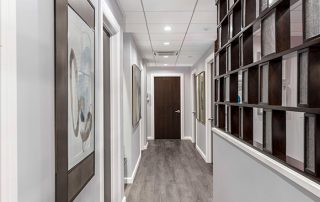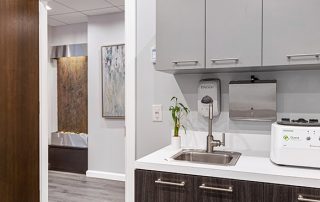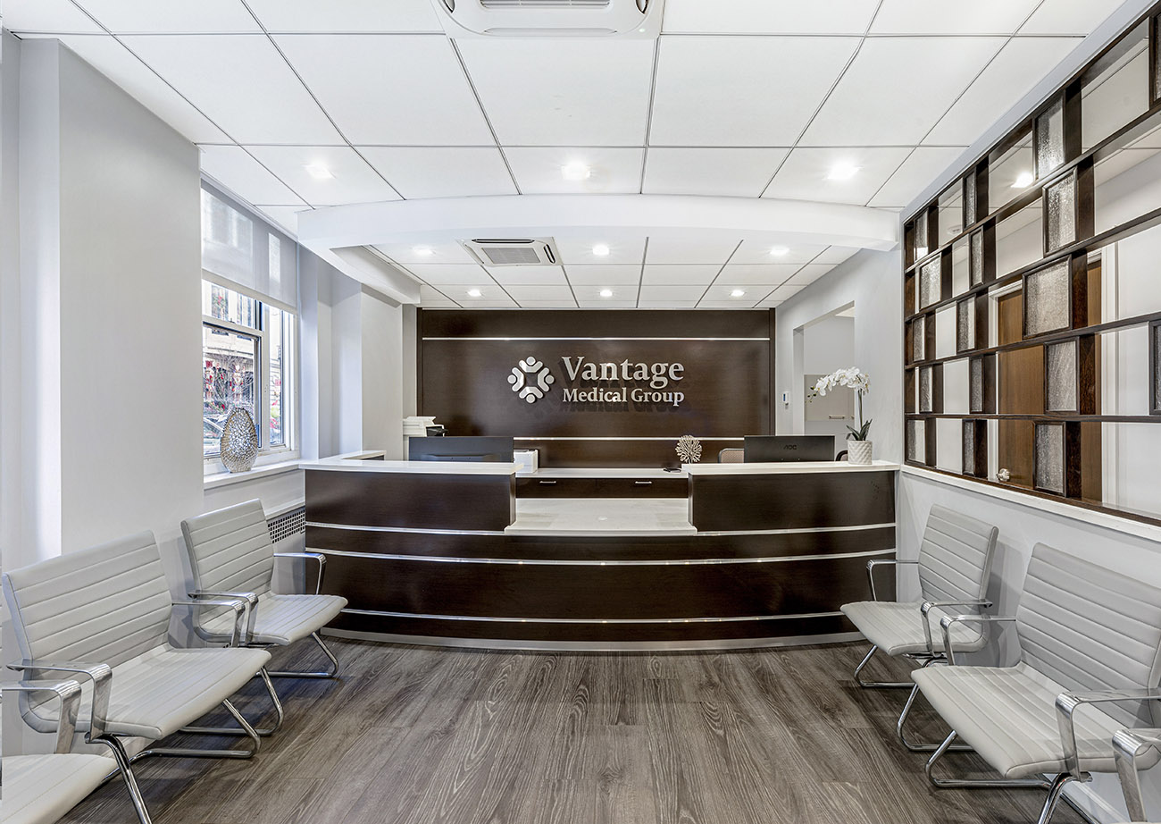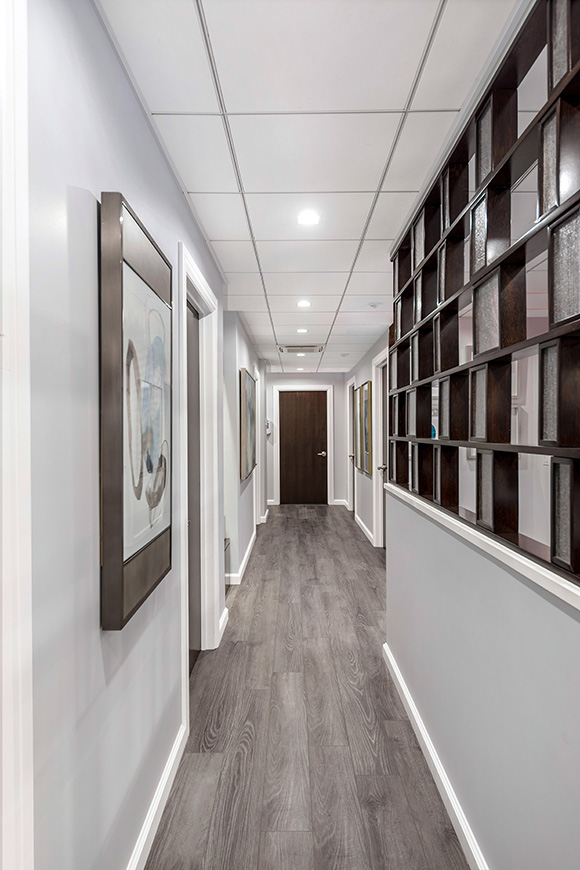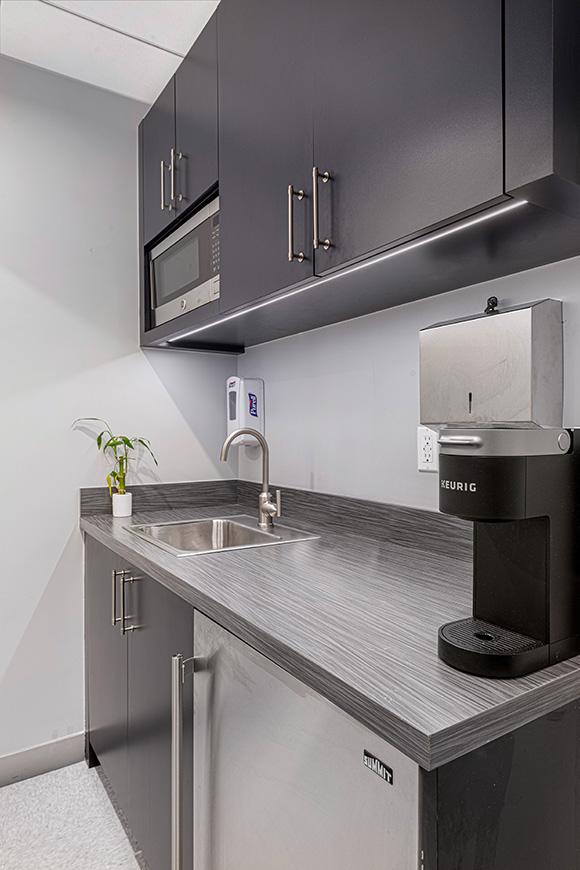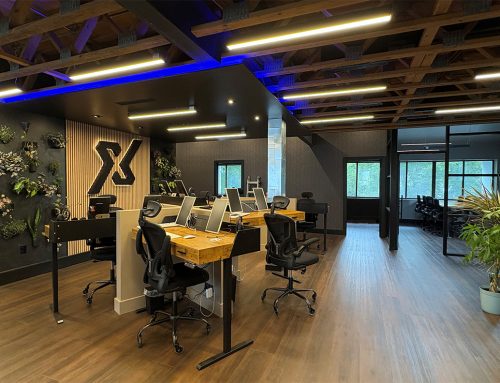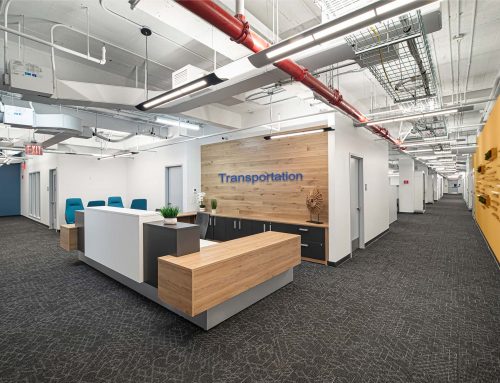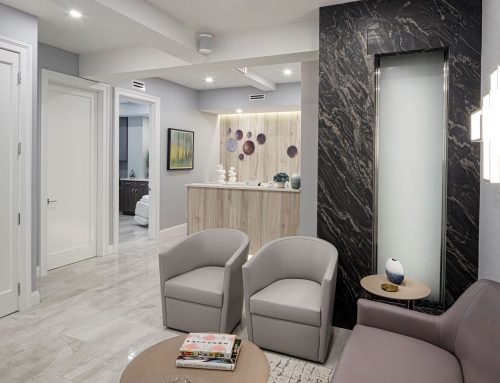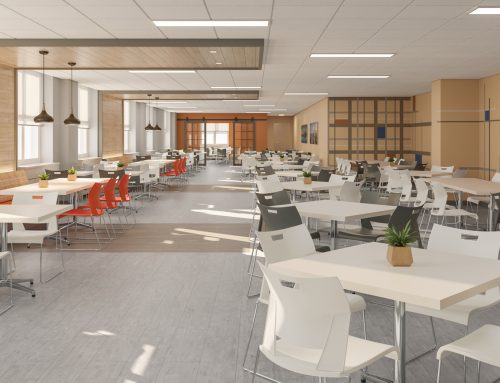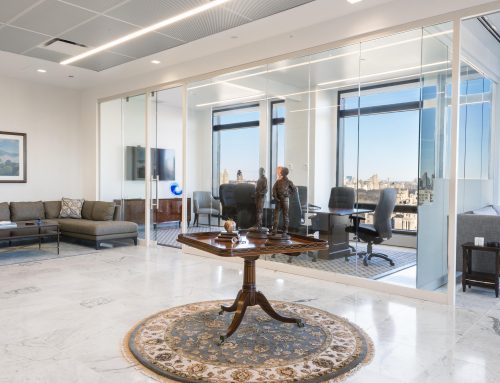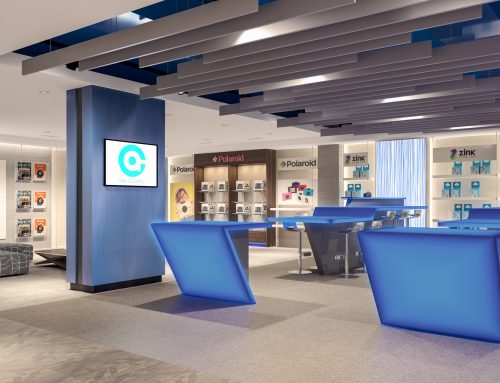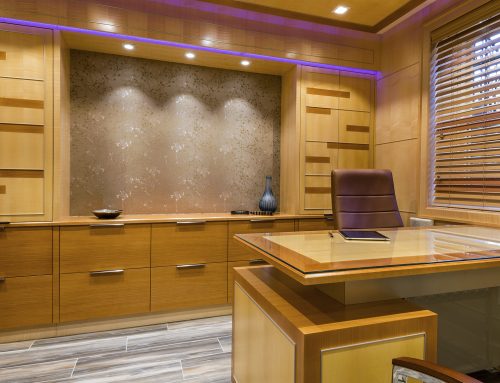NYC UPSCALE MEDICAL OFFICE
Contemporary, Upscale, Distinctive
Working directly with a fast-growing medical provider, In-Site interior designers created an upscale design for this Fifth Avenue medical office in NYC as a prototype which could be easily integrated for future locations. It was important for their brand to be contemporary and set itself apart through design, while being mindful of costs by selecting from the landlord’s standard finishes, using select key elements of customization for wow-factor.
In spite of being added to the design team just a few short weeks before the architect was submitting documentation to bid, our professional interior designers were hard at work to complete a design package of this NYC medical office with final specifications and full interior construction drawings, including detailing of a water feature at the entry, fully custom reception desk & ceiling soffit, and striking waiting room decorative wall partition.
Working directly with a fast-growing medical provider, In-Site interior designers created an upscale design for this Fifth Avenue medical office in NYC as a prototype which could be easily integrated for future locations. It was important for their brand to be contemporary and set itself apart through design, while being mindful of costs by selecting from the landlord’s standard finishes, using select key elements of customization for wow-factor.

The client was looking for a sophisticated color pallet on the walls in shades of grey to compliment the Shaw lvt flooring spec for their NYC medical office location. To add interest to the monochromatic color scheme a strong, contrasting wood finish was selected for the doors, reception desk and decorative wall partition. It brings warmth and dimension to the space being placed throughout the common spaces. The curvature of the reception desk balances the strong tone of wood from the desk, and the recessed metal channels and metal kick toe give a modern effect. The reception desk is fully fitted with pedestals for three employees and lateral file storage in the rear with a printing station. ADA compliant counter was included in the custom desk design.
The decorative wall partition is functional to provide semi-privacy in the waiting area and opens up the hallway from feeling too enclosed. This dimensional feature wall is a wood stained to match the reception laminate for a cohesive look. Our interior design firm worked with the general contractor to develop a seamless recessed groove detail for the textured double panel seedy glass to fit into a minimal wood profile. They also coordinated the best installation system to get the glass boxes to stagger in vertical orientation, with various widths, while still being structurally sound. The end result being a stunning, upscale key feature of the medical office.
Exam rooms are modern as well with a coordinating wood laminate for the base cabinetry, while balancing the design with a solid light grey upper cabinetry. A neutral white laminate countertop were selected, after stone was assessed to be scaled back to meet budget concerns. The break room laminate is selected in a midnight blue laminate for the cabinetry and a strands texture charcoal counter for a cool, contemporary effect. All millwork shop drawings were reviewed by the New York City interior design firm before releasing for production. Decorative accessories and art finish out the rooms for a polished finish.
Selection of the art package through a vendor requested by the client, adds color and interest throughout the NYC medical office. At the entry, a feature water fountain was added as a welcoming element to great the patients as they enter. It also adds color and material interest with the natural stone and stainless steel framing.
In-Site Interior Design assisted with full construction coordination including reviewing bid submissions for the additional scope of work, site visits and punch lists to review general contractor compliance to the design and quality, RFI responses and oversight on owner supplied items required. The final interior design outcome impressed the developer team, and their doctor clientele alike, with requests to assist in other smaller renovation projects to incorporate makeovers of their own.
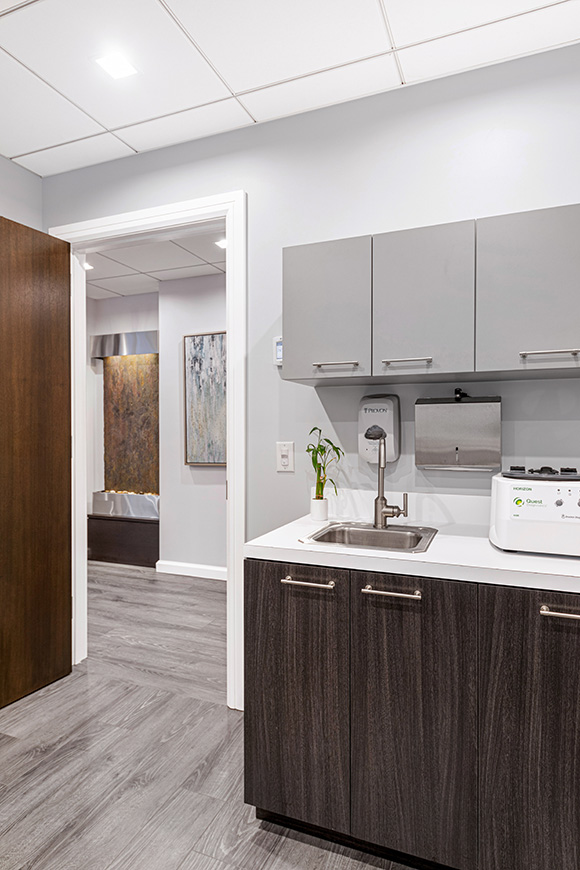
In spite of being added to the design team just a few short weeks before the architect was submitting documentation to bid, our professional interior designers were hard at work to complete a design package of this NYC medical office with final specifications and full interior construction drawings, including detailing of a water feature at the entry, fully custom reception desk & ceiling soffit, and striking waiting room decorative wall partition.
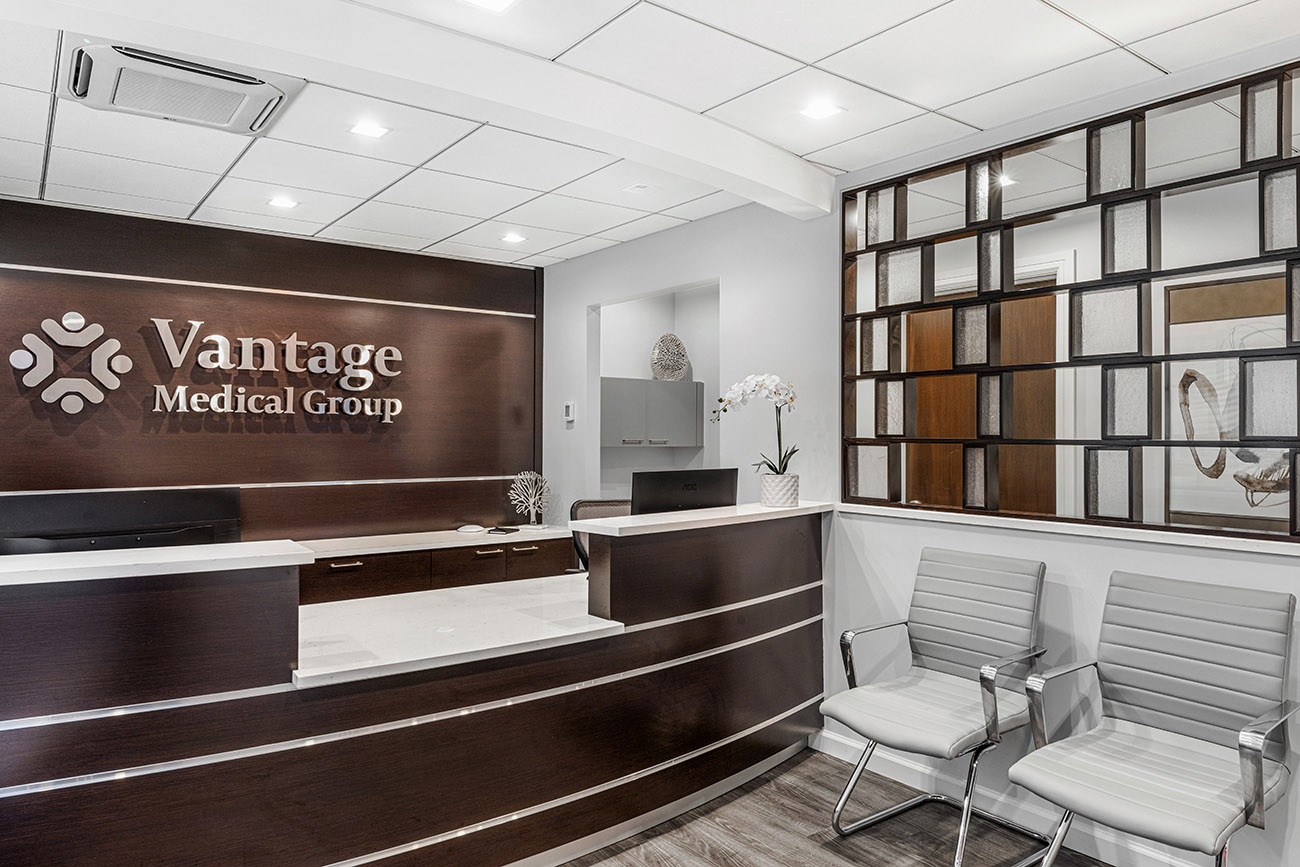
The client was looking for a sophisticated color pallet on the walls in shades of grey to compliment the Shaw lvt flooring spec for their NYC medical office location. To add interest to the monochromatic color scheme a strong, contrasting wood finish was selected for the doors, reception desk and decorative wall partition. It brings warmth and dimension to the space being placed throughout the common spaces. The curvature of the reception desk balances the strong tone of wood from the desk, and the recessed metal channels and metal kick toe give a modern effect. The reception desk is fully fitted with pedestals for three employees and lateral file storage in the rear with a printing station. ADA compliant counter was included in the custom desk design.

The decorative wall partition is functional to provide semi-privacy in the waiting area and opens up the hallway from feeling too enclosed. This dimensional feature wall is a wood stained to match the reception laminate for a cohesive look. Our interior design firm worked with the general contractor to develop a seamless recessed groove detail for the textured double panel seedy glass to fit into a minimal wood profile. They also coordinated the best installation system to get the glass boxes to stagger in vertical orientation, with various widths, while still being structurally sound. The end result being a stunning, upscale key feature of the medical office.
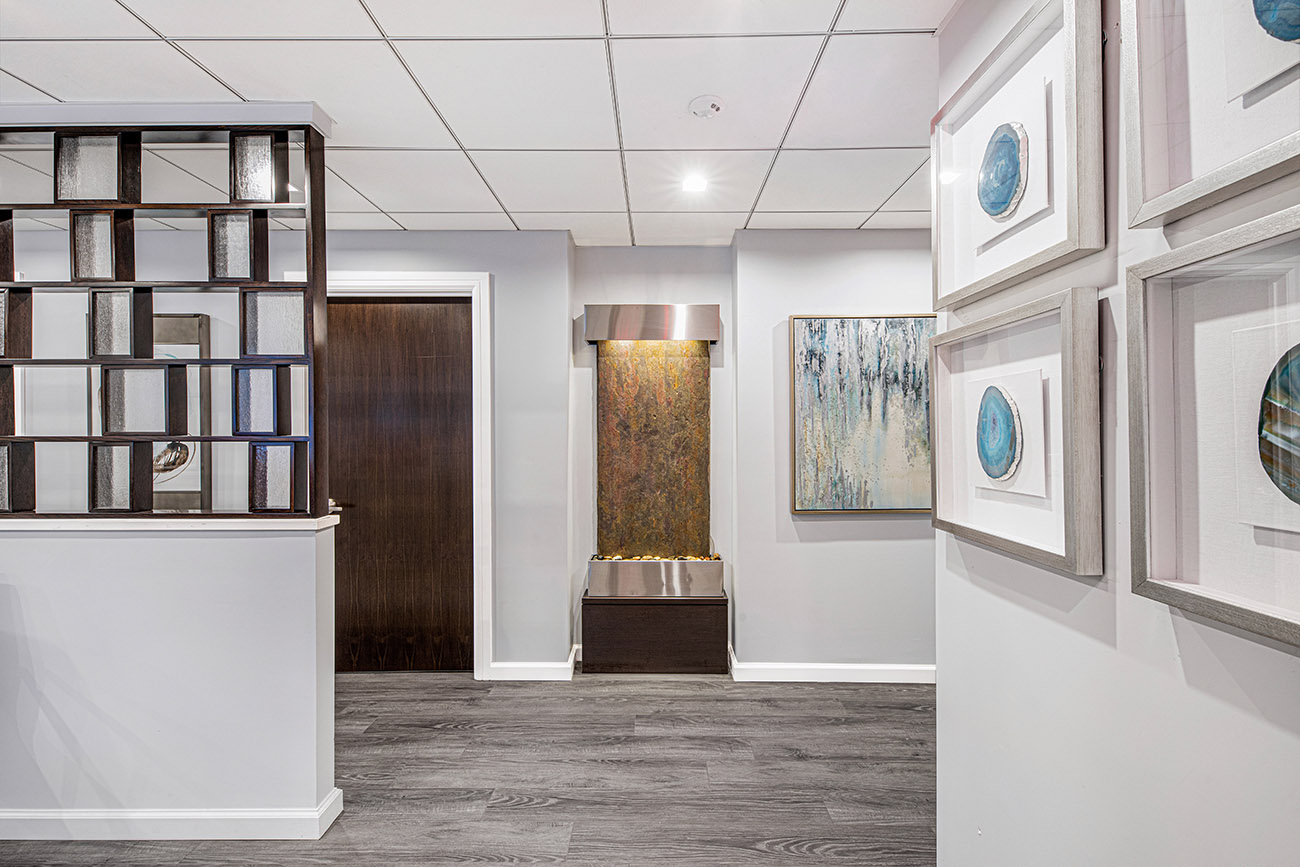
Exam rooms are modern as well with a coordinating wood laminate for the base cabinetry, while balancing the design with a solid light grey upper cabinetry. A neutral white laminate countertop were selected, after stone was assessed to be scaled back to meet budget concerns. The break room laminate is selected in a midnight blue laminate for the cabinetry and a strands texture charcoal counter for a cool, contemporary effect. All millwork shop drawings were reviewed by the New York City interior design firm before releasing for production. Decorative accessories and art finish out the rooms for a polished finish.

Selection of the art package through a vendor requested by the client, adds color and interest throughout the NYC medical office. At the entry, a feature water fountain was added as a welcoming element to great the patients as they enter. It also adds color and material interest with the natural stone and stainless steel framing.
In-Site Interior Design assisted with full construction coordination including reviewing bid submissions for the additional scope of work, site visits and punch lists to review general contractor compliance to the design and quality, RFI responses and oversight on owner supplied items required. The final interior design outcome impressed the developer team, and their doctor clientele alike, with requests to assist in other smaller renovation projects to incorporate makeovers of their own.

