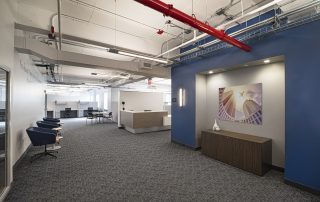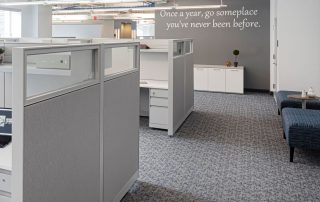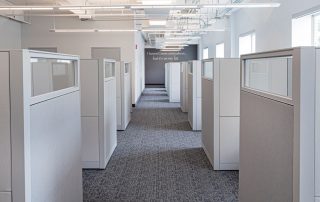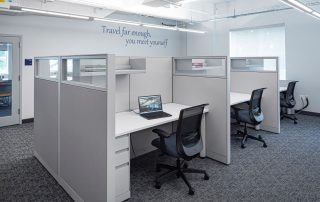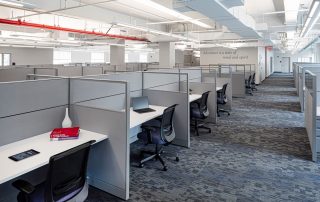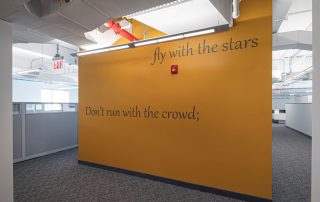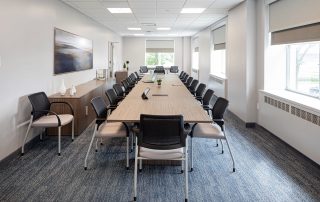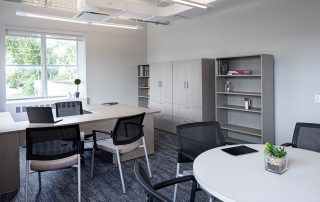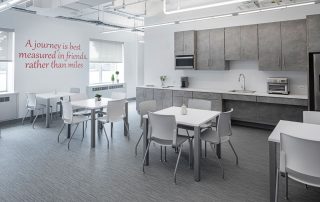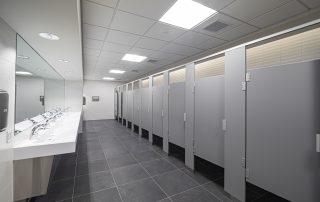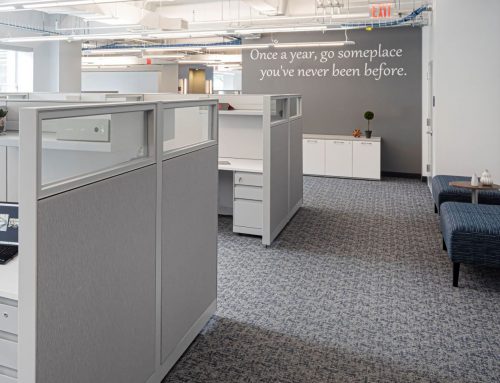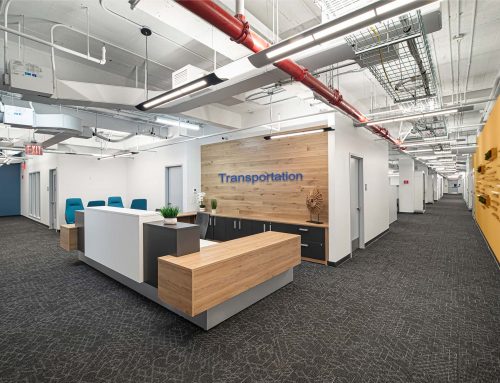PUBLIC SECTOR INTERIOR DESIGN
Bright, Inviting, Professional
In-Site collaborated with Tonab Architecture PLLC to spearhead this public sector corporate office design within the iconic 1960s building on the JFK Airport property. This ambitious project involved removing asbestos, ADA modifications, and the interior Fit-Out of this 34,000-square-foot project. Our team conducted various space planning analyses tailored to the needs of multiple departments within the construction team.
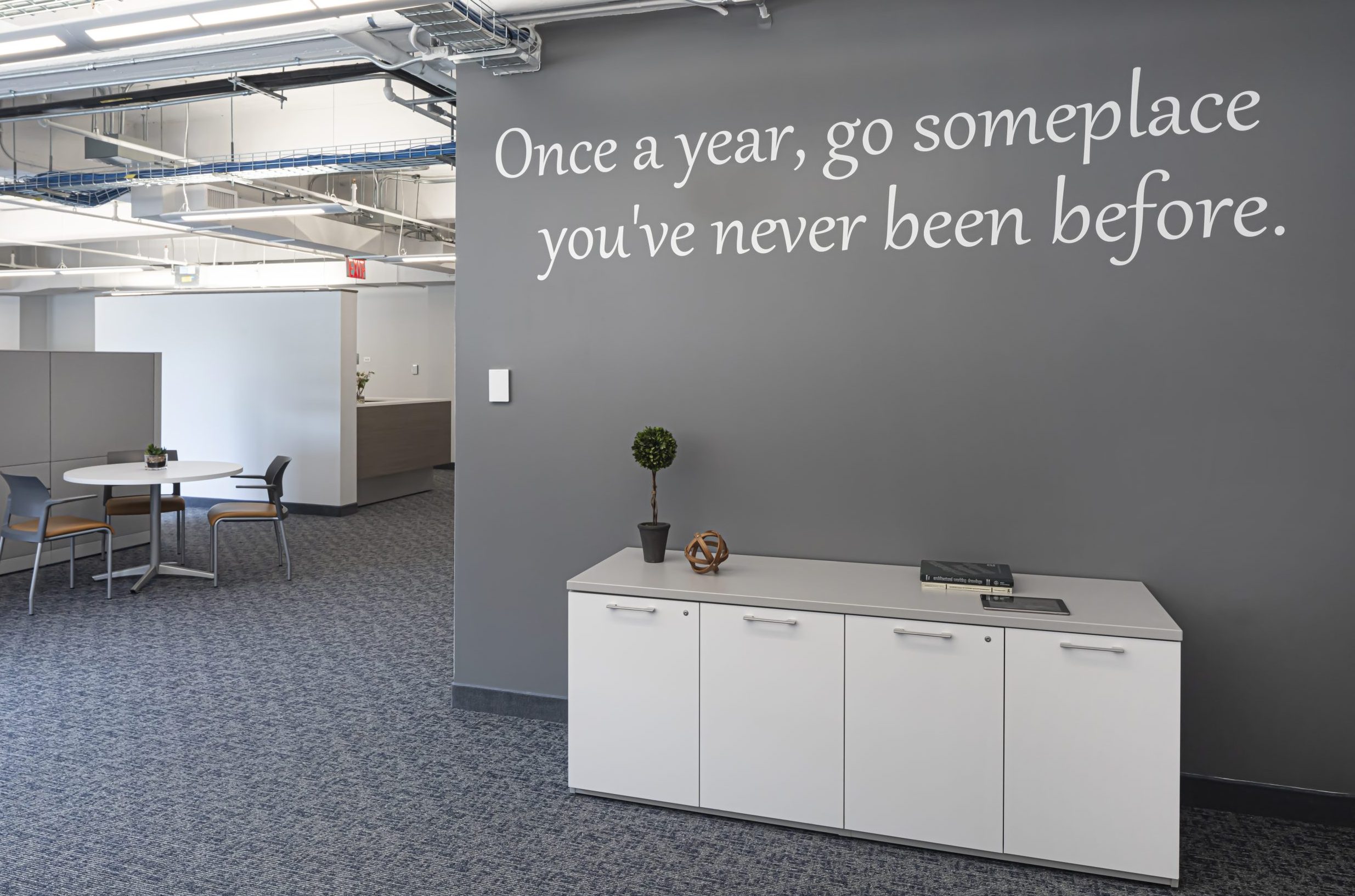
Collaborative Public Sector Interior Design
In-Site crafted a design concept centered around adventure and travel, strategically integrating inspirational quotes in key areas across the spaces. Our team developed the lighting scheme, produced detailed interior construction drawings, and provided the specifications for all furnishings and finishes in the corporate spaces and ground floor cafeteria.
Tailored, Distinct, Cohesive
The offices are situated across three wings of the building. While two wings were furnished and finished with the same collection, the third wing received a distinct, yet coordinated, set that required new specifications and finishes. This approach enables occupants to navigate and identify their location within each wing, lending a distinctive personality to each department.
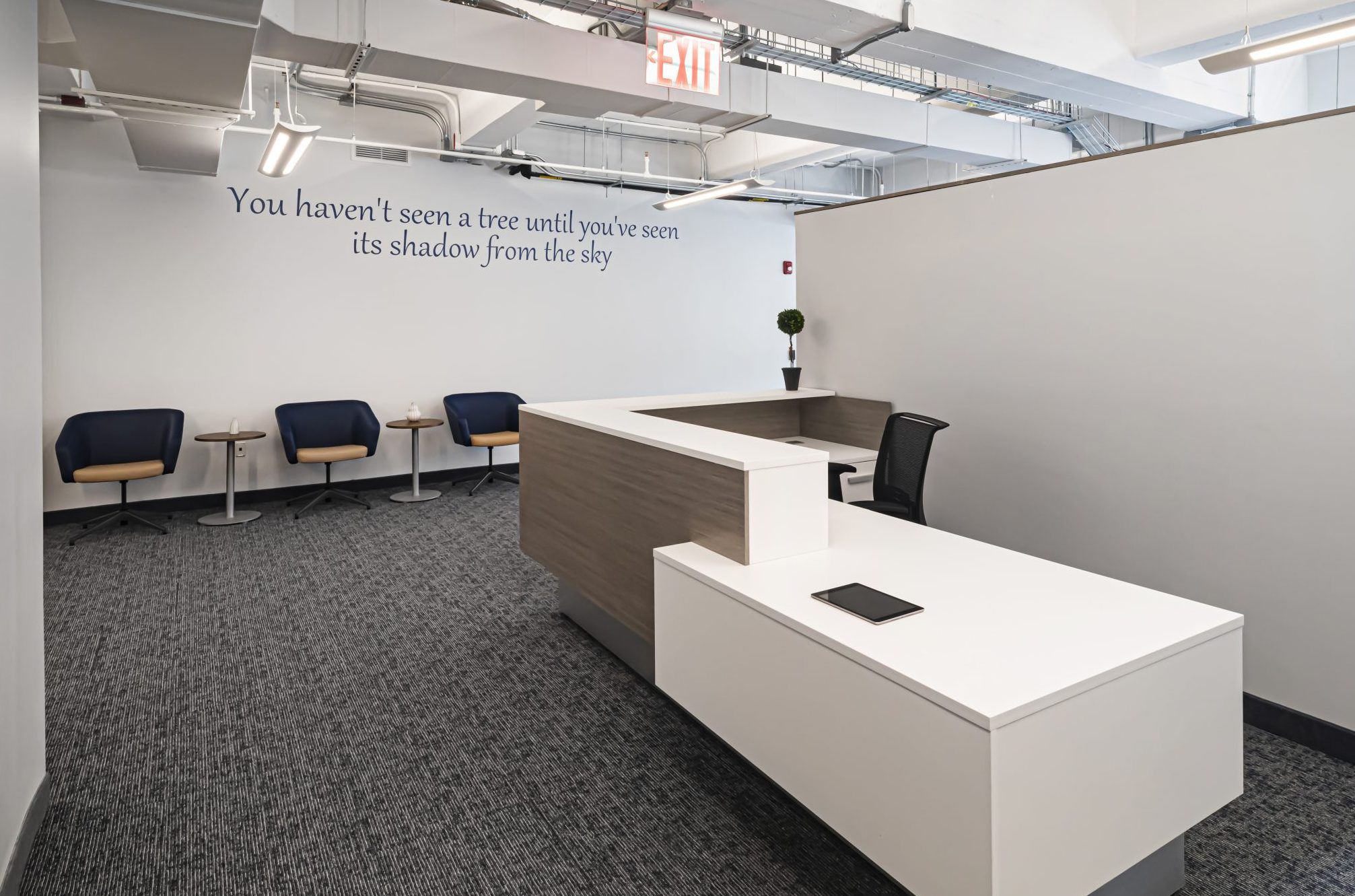
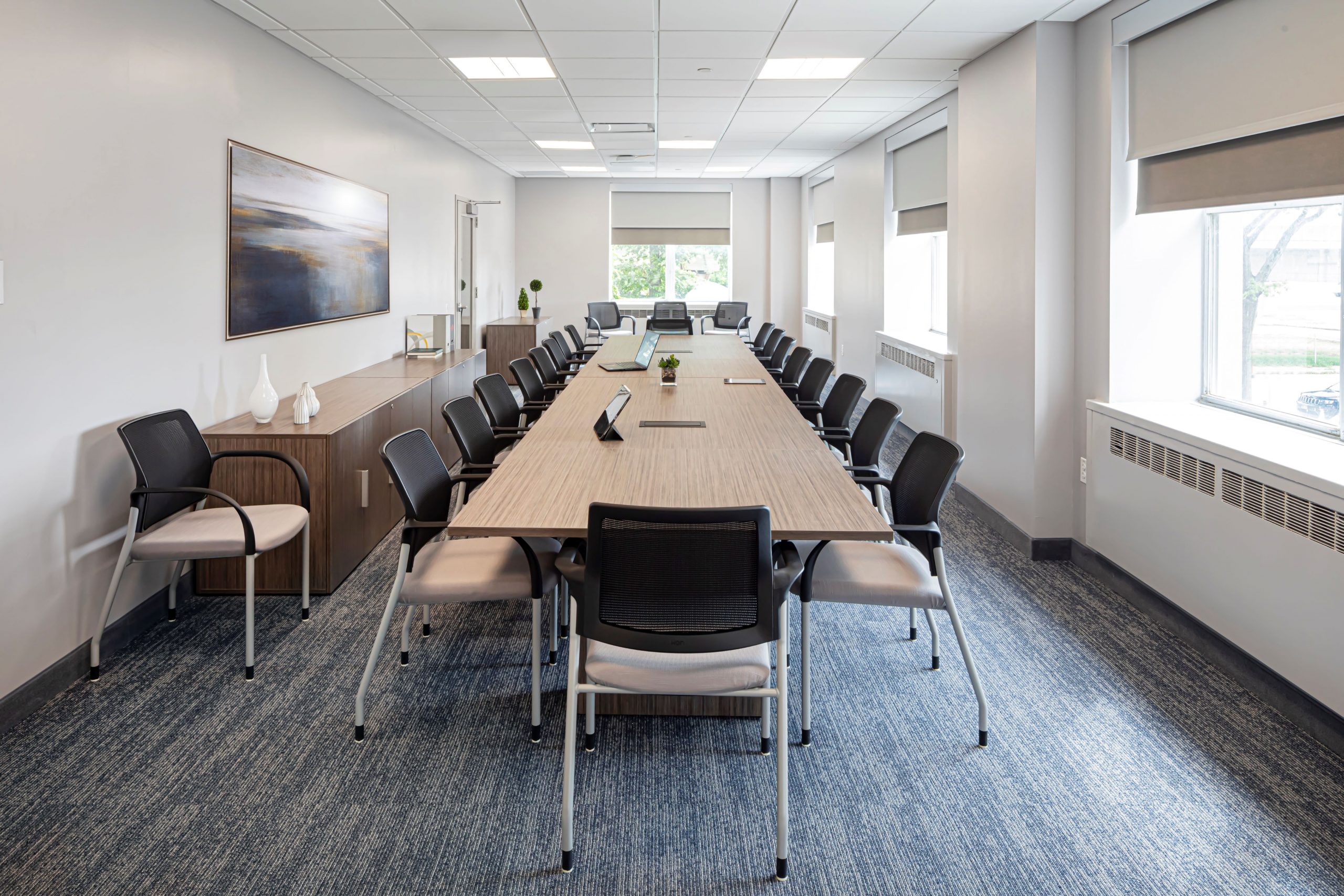
A Public Sector Project with Budget and Scheduling Requirements
Adhering to tight budget constraints, In-Site formulated a design concept that balanced whimsicality and suitability for our client in the public transportation sector. In-Site collaborated with Tonab Architects and the client throughout the construction phase, addressing changes, reviewing contractor submittals, and addressing the client’s requests. As a certified Women and Minority Business Enterprise (W/MBE), In-Site fulfilled the Agency’s criteria, contributing to the success of this project.

