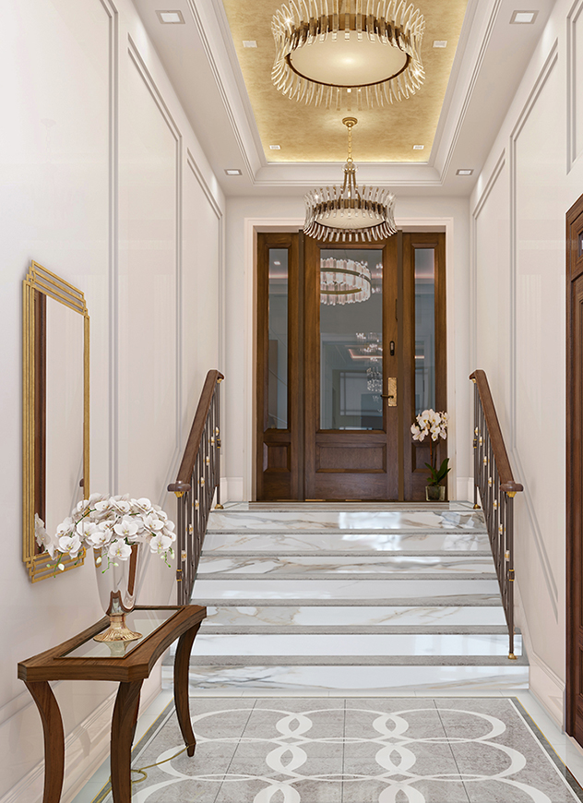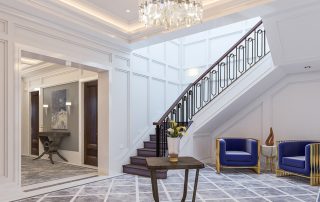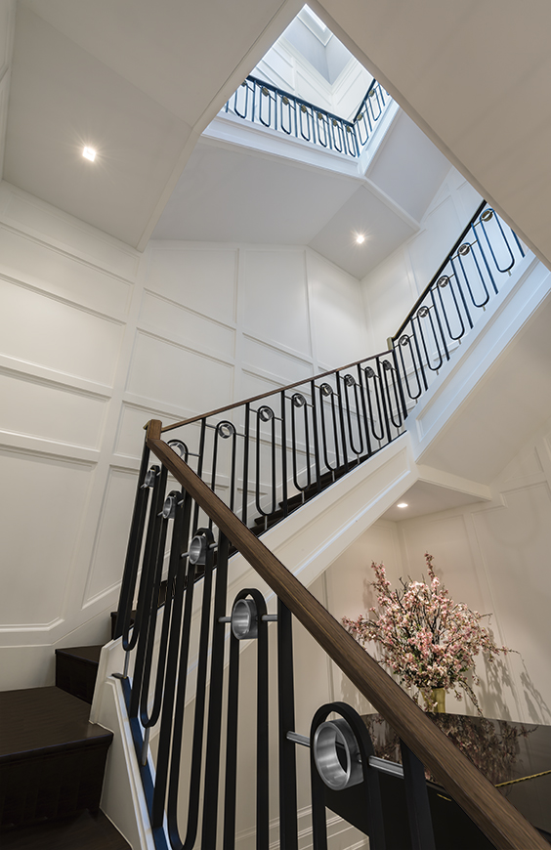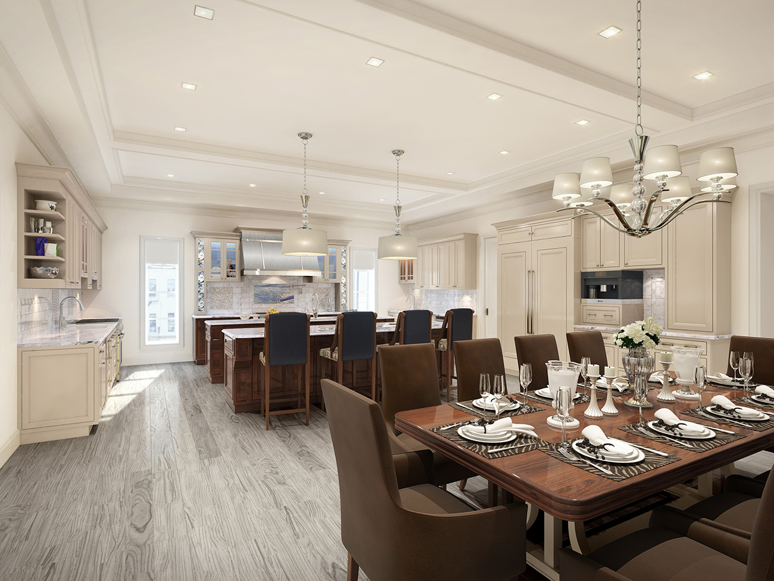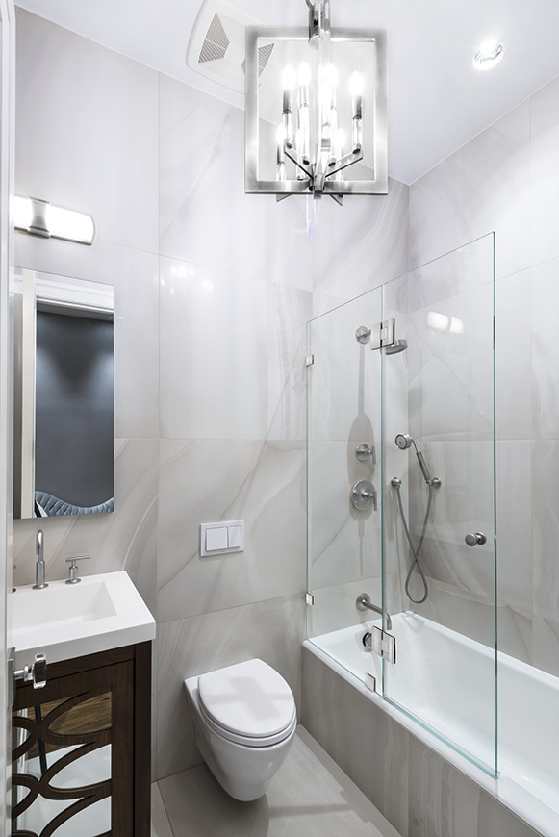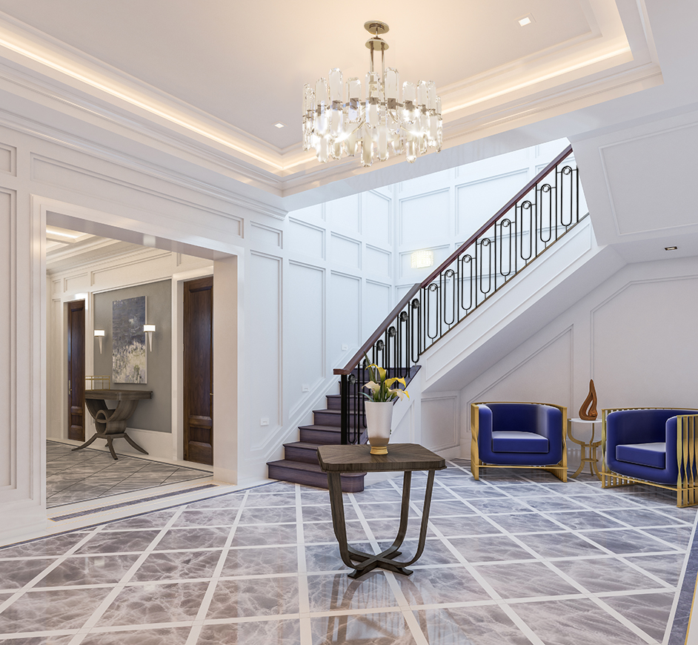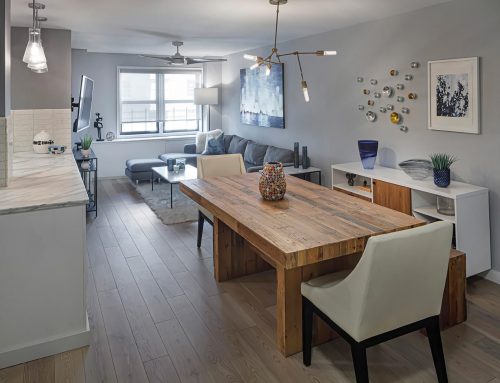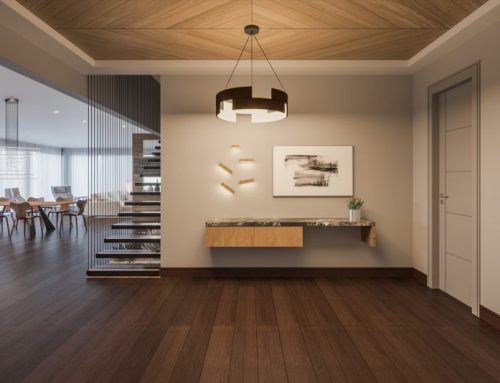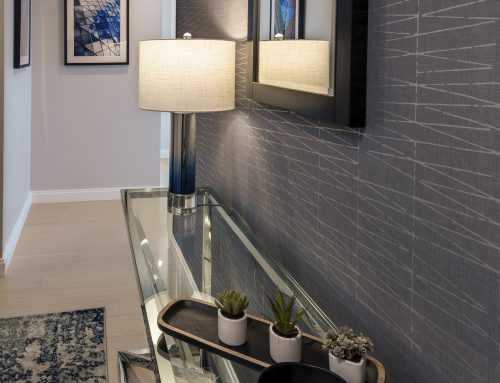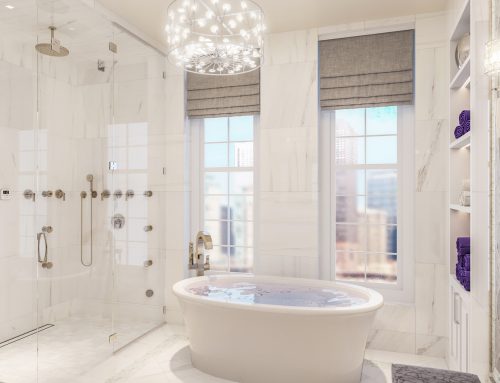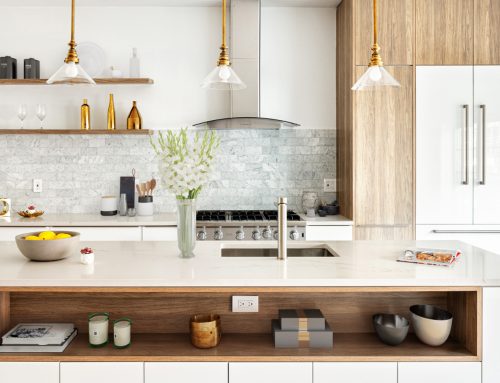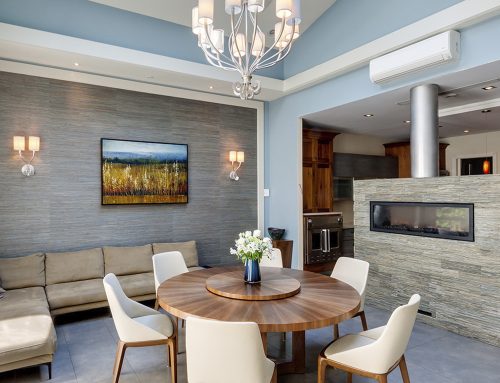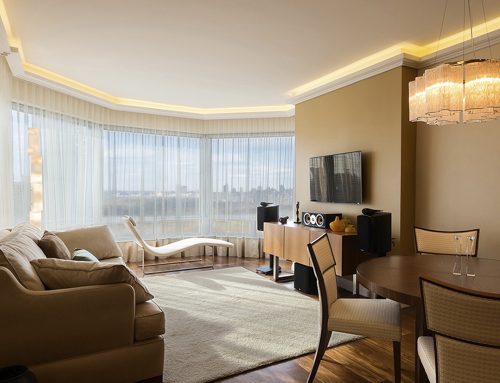PRIVATE HOME DESIGN
Architectural, Sophisticated, Classic
The transitional interior design of this 4-story, 12,800 sf mansion designed to impress, has grand ceiling details, ambient lighting and timeless color palettes; providing a vivacious and classic sanctuary the moment you open the door. Our expert NYC interior designers have meticulously detailed each space for luxury living. Upon entering the Grande Foyer, you are greeted by grand ceiling & molding design providing a high-level of architectural sophistication. Paired with a custom water jet stone floor design, graceful curved metal stair railing with crystal accents and elegant wall stepped detailing sets the tone of this glamorous abode.
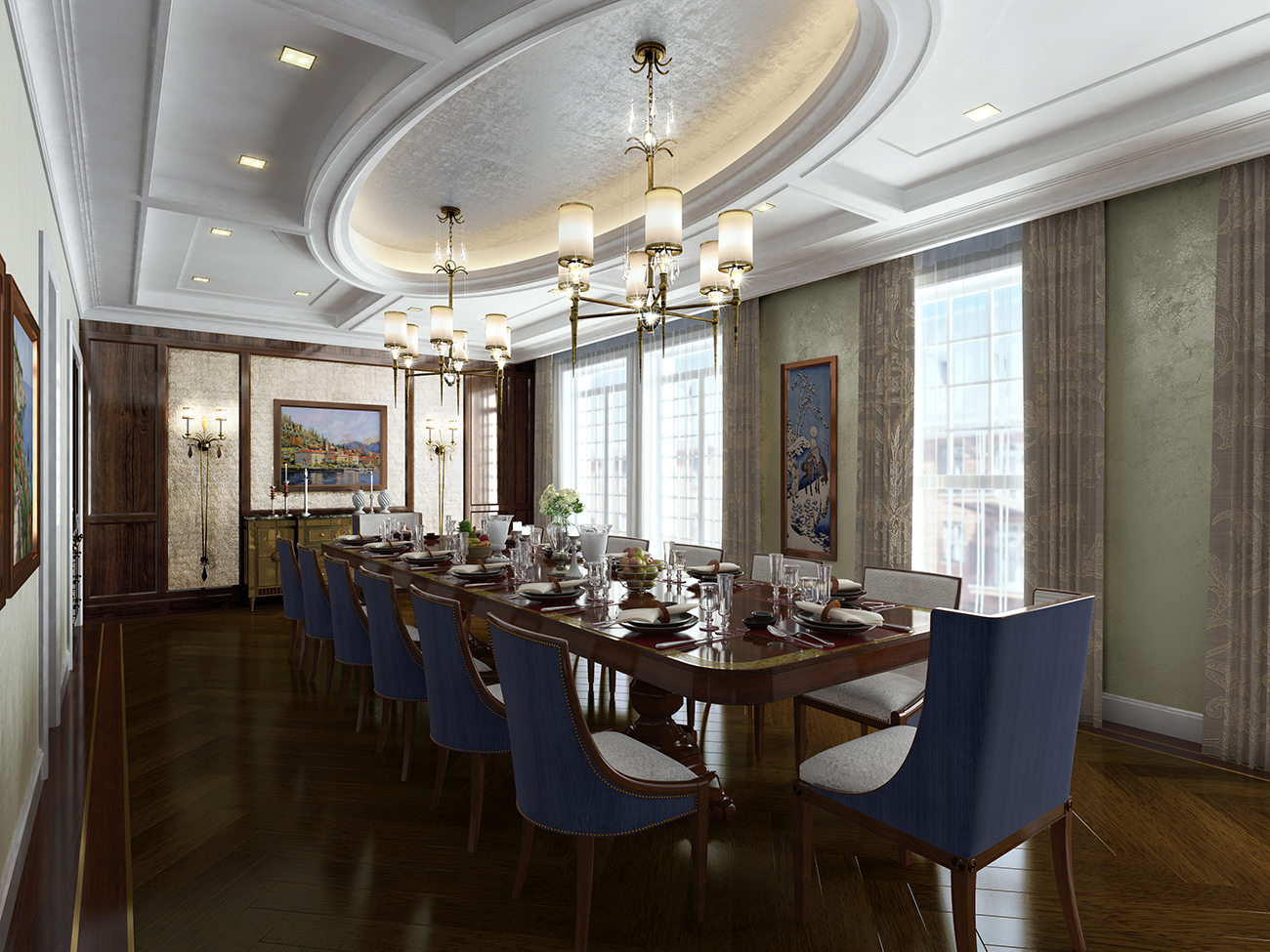
In-Site interior designers wanted to have a strong design emphasis in the dining room as this was an important room for the client to entertain. With a classic oval ceiling design perfectly detailed with transitional molding profiles sets this room apart. The integration of the stepped transitional design throughout the architectural elements provides continuity throughout the private home design. The rear statement wall is cladded in a beautiful oyster shell wallpaper, walnut stained wood panels and dramatic wall sconces creating an inviting space to share with family and friends. Other notable features include a custom wine storage area on display, a 14-person dining table and a velvet blue accent fabric on the scoop dining chairs.
Grande entertainment could not be complete without a glamorous and spacious Kitchen to work with. This private residence also includes a Passover kitchen for holiday serving, walk-in pantry and a butler’s pantry, a commercial kitchen for a future banquette hall and a kitchenette for visiting guests. The main kitchen features a double island with two-toned wood finishes, maximizing on prep space and entertaining. The elegant stone backsplash design, top-of-the-line appliances and wood-look tile for easy cleanup and durability provide upscale design elements for comfort and convenience.
In addition to the sophisticated entertainment spaces, the private rooms also have their own identities. Featuring 6 spacious bedrooms and 10 bathrooms throughout the home, each with unique personality tailored to the needs of the family and having a wow-factor. And no beautiful mansion can be without a tranquil master bedroom design. Our NYC interior designers made sure to incorporate an intricate upholstered accent wall design with wood and antiqued mirror for a little sparkle to anchor the room with a strong design. The tray ceiling provides ambient lighting with an LED cove around for mood lighting and a crystal pendant featured with a silver metallic painted ceiling accent. Furniture is custom made to order with luxurious fabrics and window treatments to finish off the room.
The interior design of this spacious home is cohesive, upscale and impressive. Our interior designers are skilled at depicting the design of our clients dreams and turning it into a reality. Click here to read about the Home Interior Design professional services we offer and the process taken for your own residential design project.
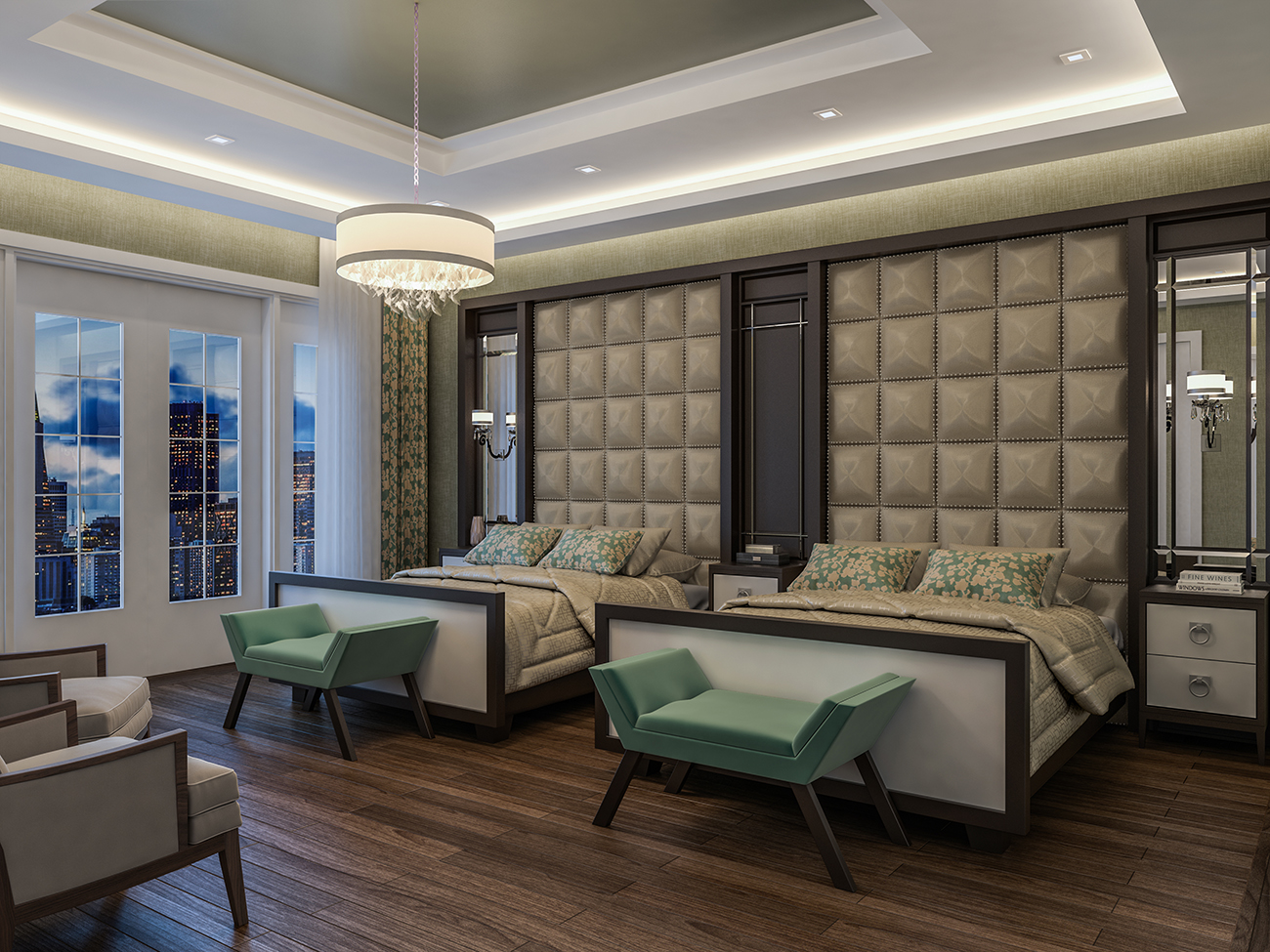
In-Site interior designers wanted to have a strong design emphasis in the dining room as this was an important room for the client to entertain. With a classic oval ceiling design perfectly detailed with transitional molding profiles sets this room apart. The integration of the stepped transitional design throughout the architectural elements provides continuity throughout the private home design. The rear statement wall is cladded in a beautiful oyster shell wallpaper, walnut stained wood panels and dramatic wall sconces creating an inviting space to share with family and friends. Other notable features include a custom wine storage area on display, a 14-person dining table and a velvet blue accent fabric on the scoop dining chairs.

Grande entertainment could not be complete without a glamorous and spacious Kitchen to work with. This private residence also includes a Passover kitchen for holiday serving, walk-in pantry and a butler’s pantry, a commercial kitchen for a future banquette hall and a kitchenette for visiting guests. The main kitchen features a double island with two-toned wood finishes, maximizing on prep space and entertaining. The elegant stone backsplash design, top-of-the-line appliances and wood-look tile for easy cleanup and durability provide upscale design elements for comfort and convenience.

In addition to the sophisticated entertainment spaces, the private rooms also have their own identities. Featuring 6 spacious bedrooms and 10 bathrooms throughout the home, each with unique personality tailored to the needs of the family and having a wow-factor. And no beautiful mansion can be without a tranquil master bedroom design. Our NYC interior designers made sure to incorporate an intricate upholstered accent wall design with wood and antiqued mirror for a little sparkle to anchor the room with a strong design. The tray ceiling provides ambient lighting with an LED cove around for mood lighting and a crystal pendant featured with a silver metallic painted ceiling accent. Furniture is custom made to order with luxurious fabrics and window treatments to finish off the room.
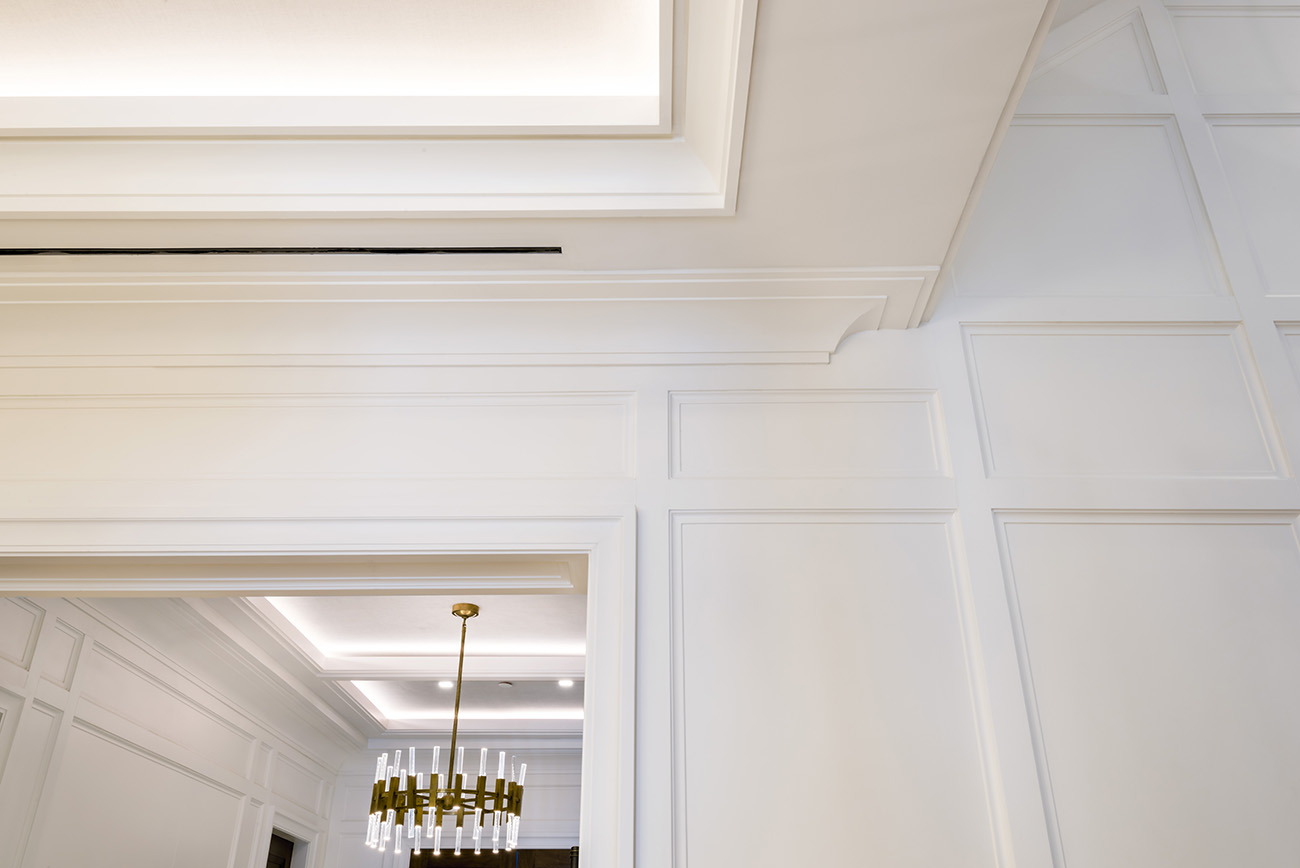
The interior design of this spacious home is cohesive, upscale and impressive. Our house interior designers are skilled at depicting the design of our clients dreams and turning it into a reality. Click here to read about the Home Interior Design professional services we offer and the process taken for your own residential design project.

