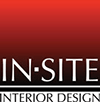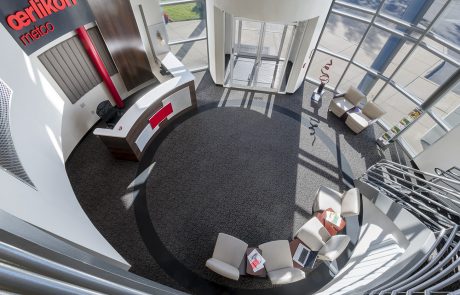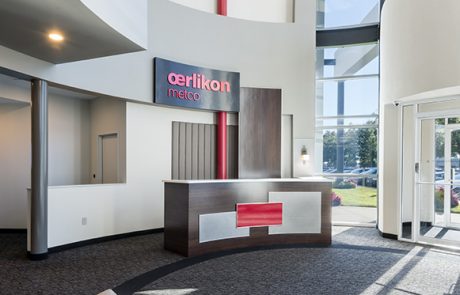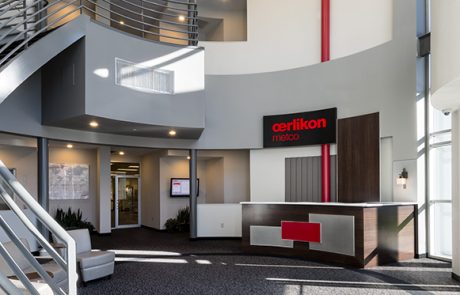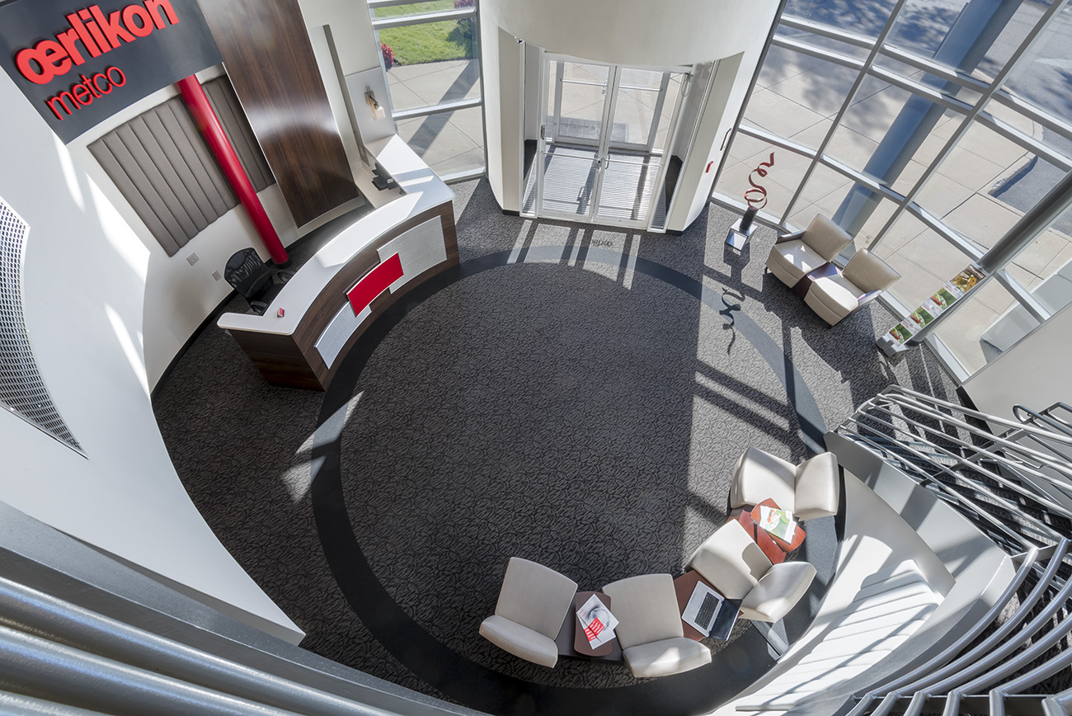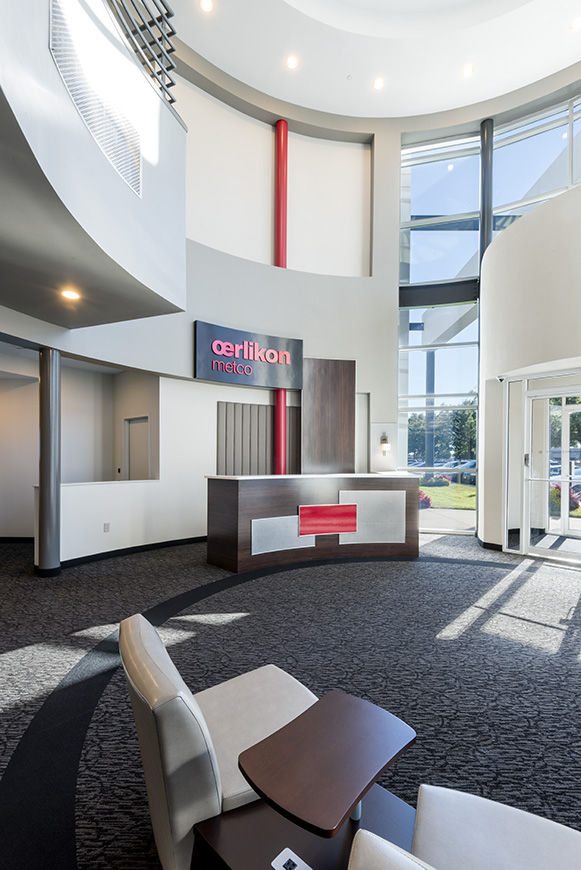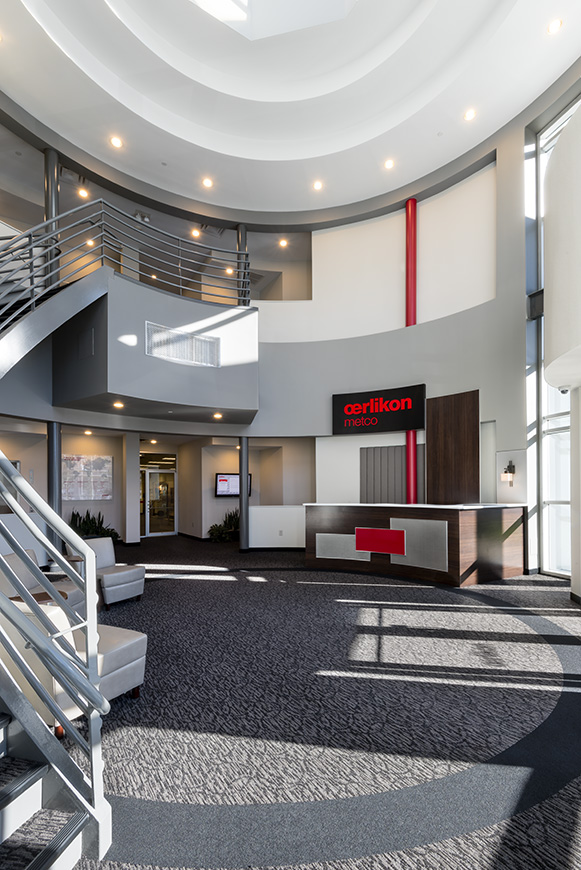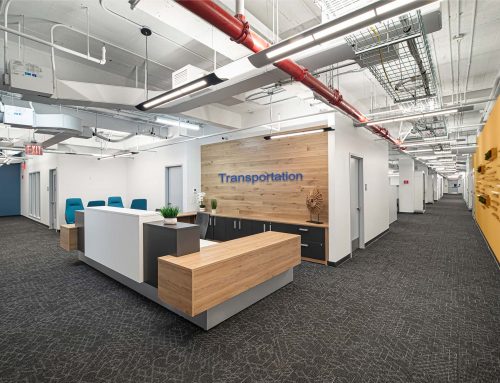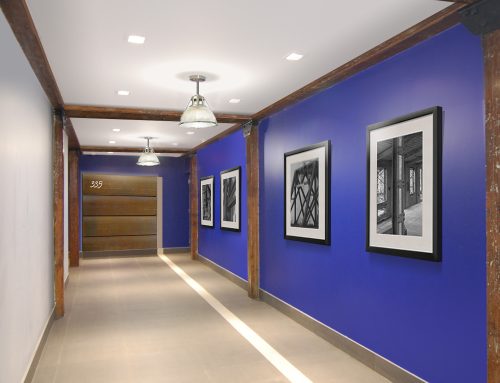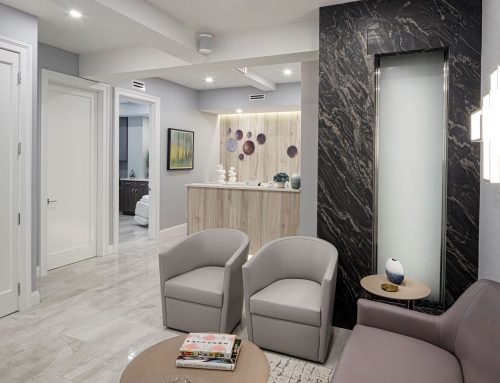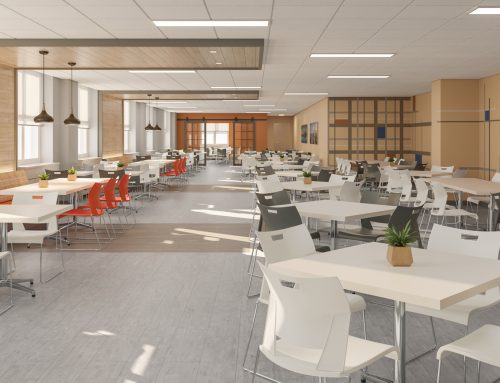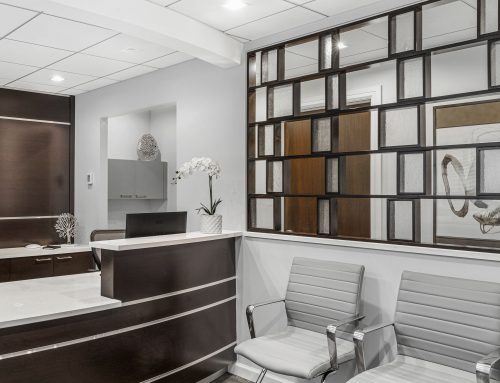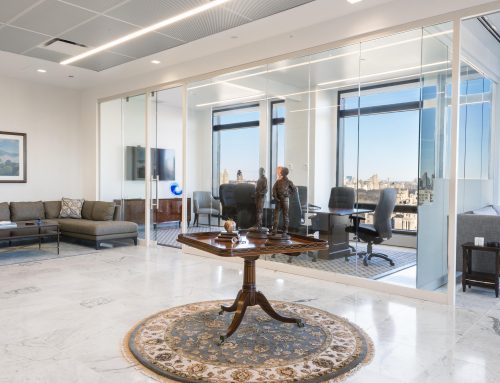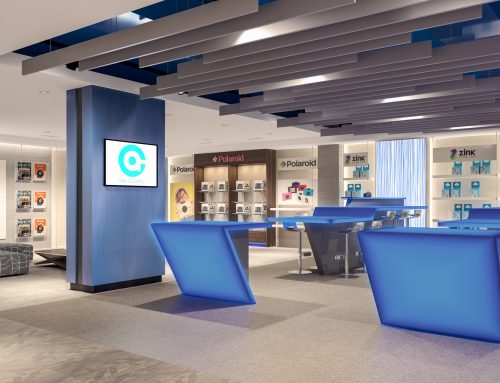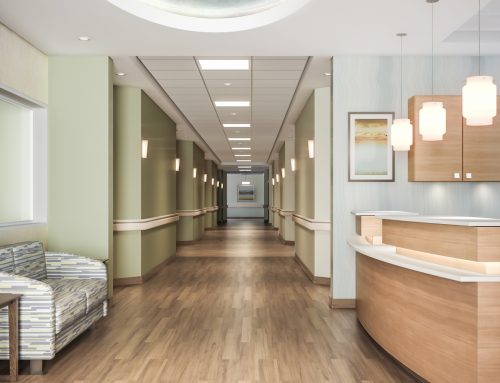OERLIKON COMMERCIAL LOBBY DESIGN
Energetic, Sharp, Industrial
Developing an updated, powerful new commercial Lobby interior design for an international manufacturing branch, located in Westbury, New York was a task the In-Site NYC design firm was eager to tackle. With their worldly presence in surfacing for the automotive, aviation, healthcare and power generation sectors, among others, emphasizing the Oerlikon brand was important to develop and cultivate from the moment you enter the atrium. Selecting a top interior design firm was imperative for taking on the challenge.
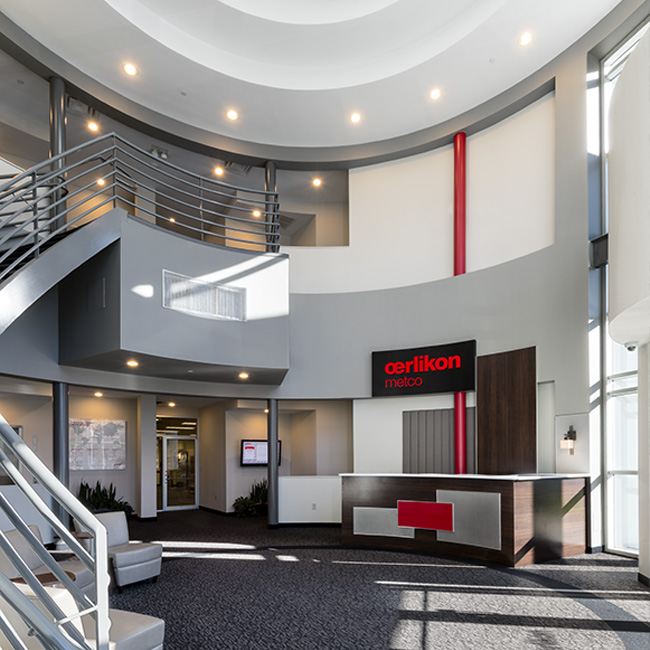
The unique cylindrical entry space in this commercial office building was in itself a challenge. How to maximize the use of interior space, create a comfortable waiting area design in spite of the double ceiling height which towers above and define a functional reception desk were all tasked in the contract. The successful final result is one that both performs and is aesthetically pleasing.
This commercial interior renovation features a broadloom contract-grade carpet in a medium grey with a multi-directional organic patterning. A ten inch border in a contrasting charcoal colorway emphasizes the curved nature of the room and anchors the furnishings that are displayed, intended by the designers.
The layering of materials on and behind the reception area generate immediate wayfinding cues for new visitors. Balance of the layered forms featuring some of their own finishing techniques allows the brand to speak through materiality. The dynamic design works impressively from all perspectives of the space for its inhabitants.
New modular contract furniture also follows the rounded form of the room. Integrated side tables allow multi-functioning properties for this space. Waiting area for visitors can also be a casual work area for someone looking for a change of space. A striking red metallic sculpture, playing with organic form, is the perfect final touch our top interior designers & decorators used for adding contemporary style to the commercial Lobby design.
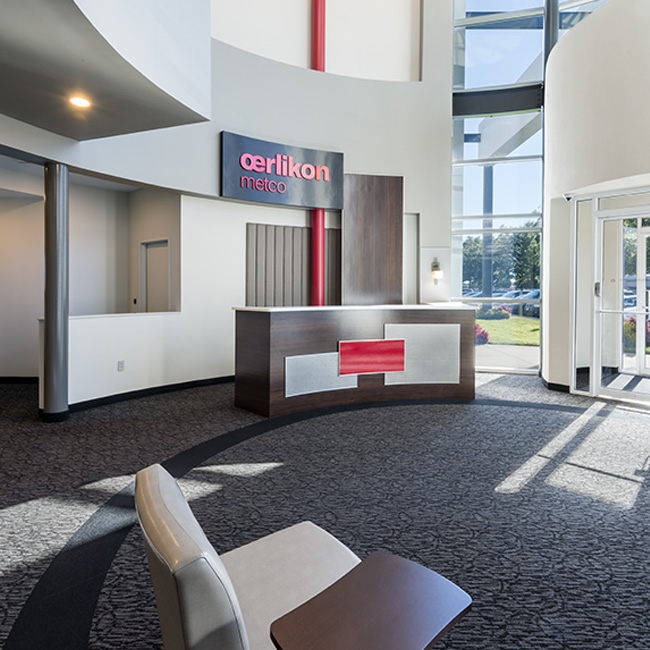
The unique cylindrical entry space in this commercial office building was in itself a challenge. How to maximize the use of interior space, create a comfortable waiting area design in spite of the double ceiling height which towers above and define a functional reception desk were all tasked in the contract. The successful final result is one that both performs and is aesthetically pleasing.
This commercial interior renovation features a broadloom contract-grade carpet in a medium grey with a multi-directional organic patterning. A ten inch border in a contrasting charcoal colorway emphasizes the curved nature of the room and anchors the furnishings that are displayed, intended by the designers.

The layering of materials on and behind the reception area generate immediate wayfinding cues for new visitors. Balance of the layered forms featuring some of their own finishing techniques allows the brand to speak through materiality. The dynamic design works impressively from all perspectives of the space for its inhabitants.

New modular contract furniture also follows the rounded form of the room. Integrated side tables allow multi-functioning properties for this space. Waiting area for visitors can also be a casual work area for someone looking for a change of space. A striking red metallic sculpture, playing with organic form, is the perfect final touch our top interior designers & decorators used for adding contemporary style to the commercial Lobby design.
