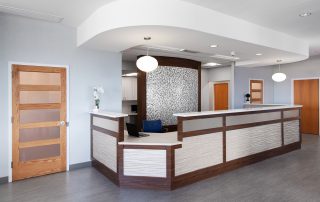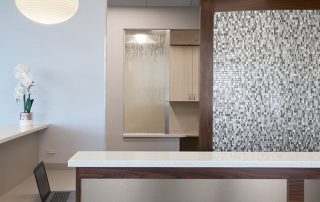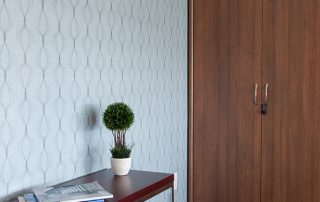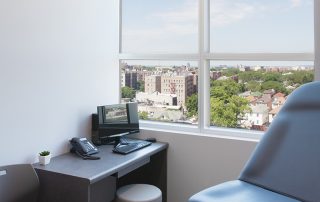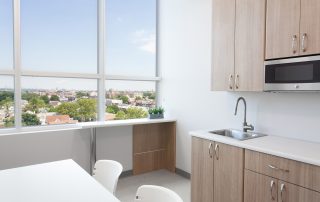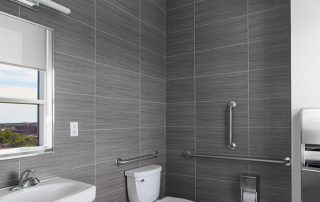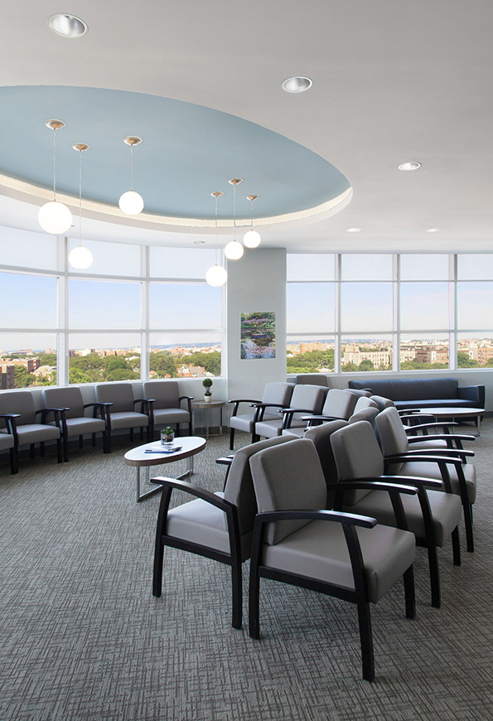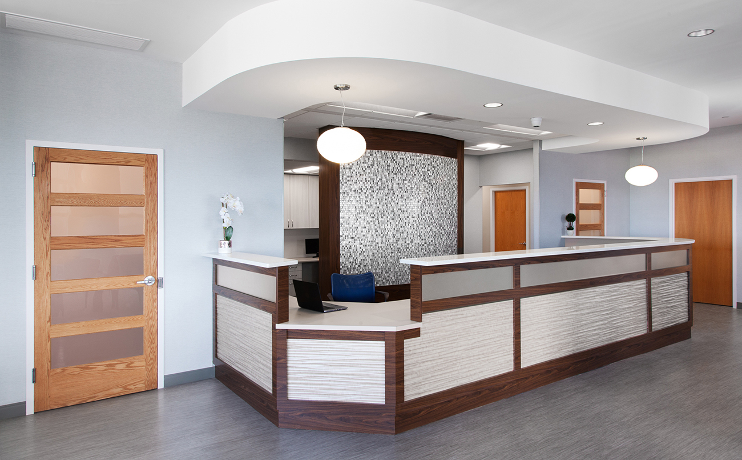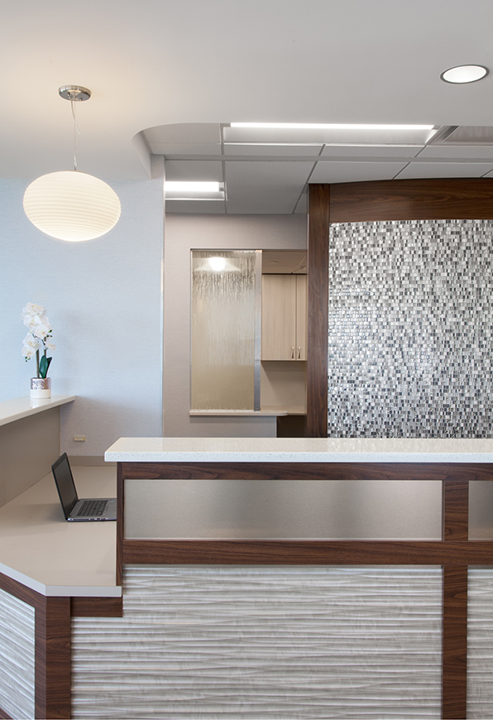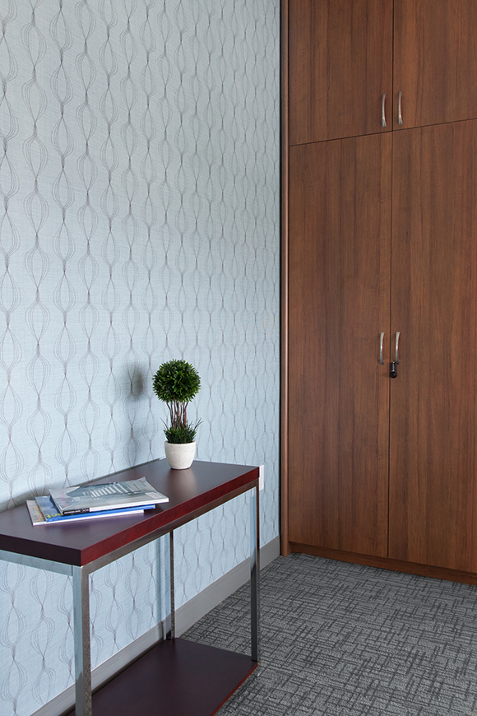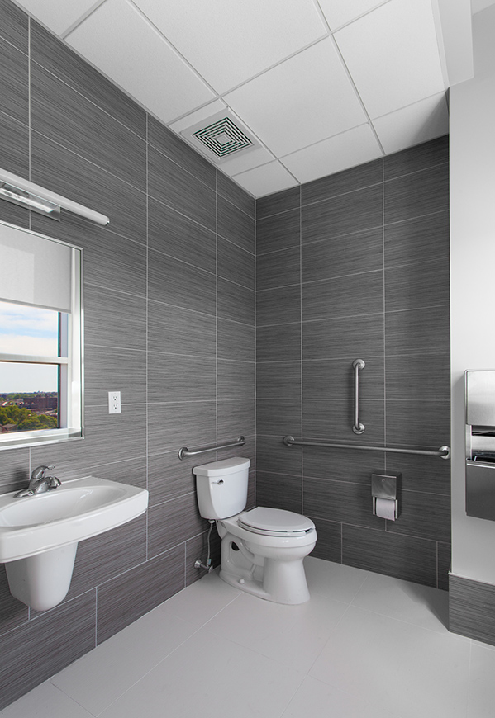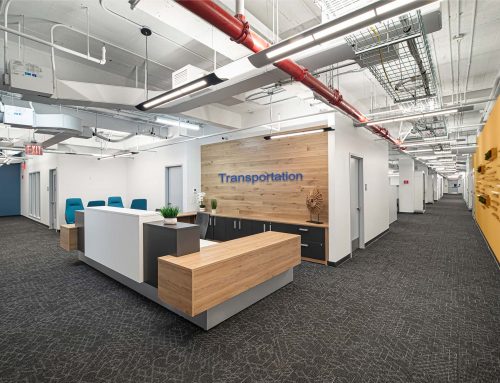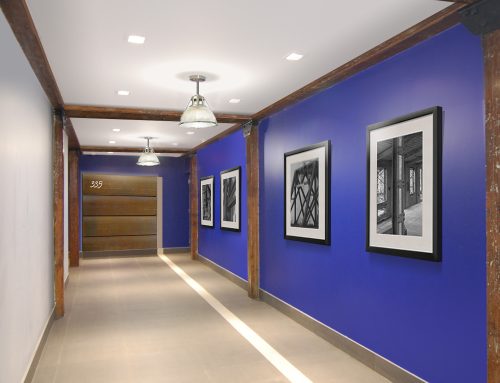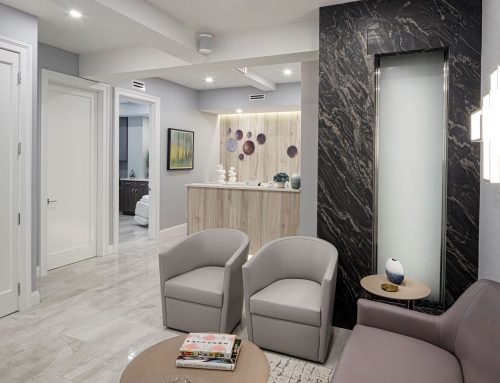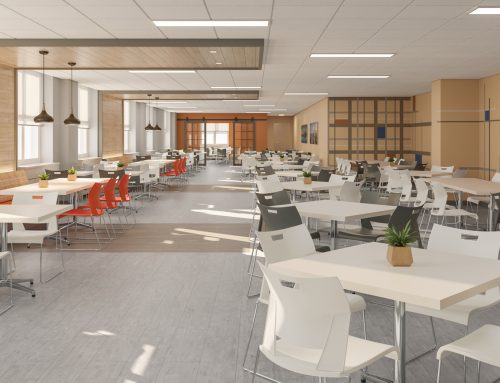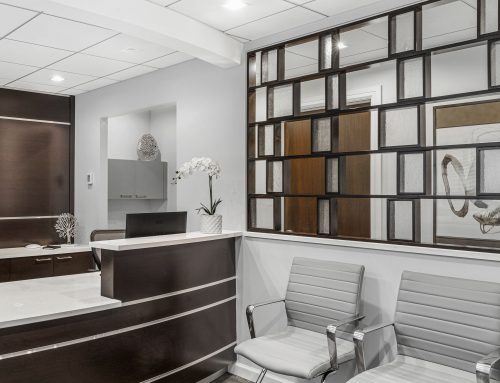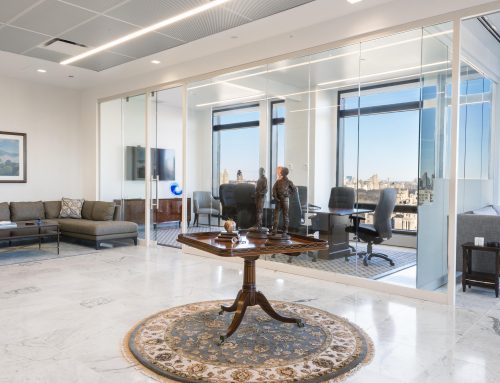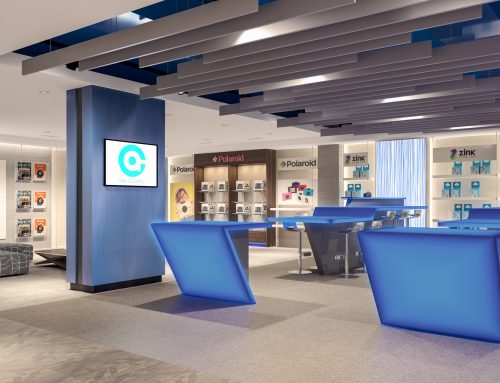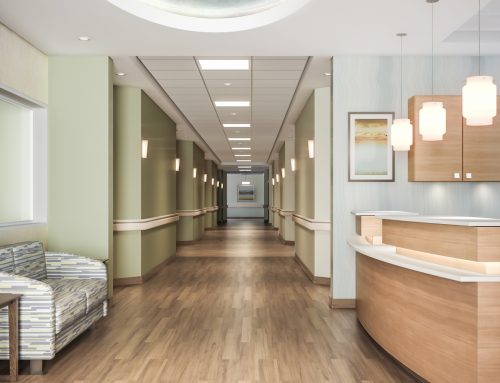MEDICAL OFFICE INTERIOR DESIGN
The challenge met for the interior design of this New York Maimonides Medical Office in Borough Park consisted of creating a comforting, relaxing environment to promote healing. As a physician’s treatment facility, designing for the patient was a top priority. Our designers incorporated budget-conscious materials while still achieving a significant design impact.
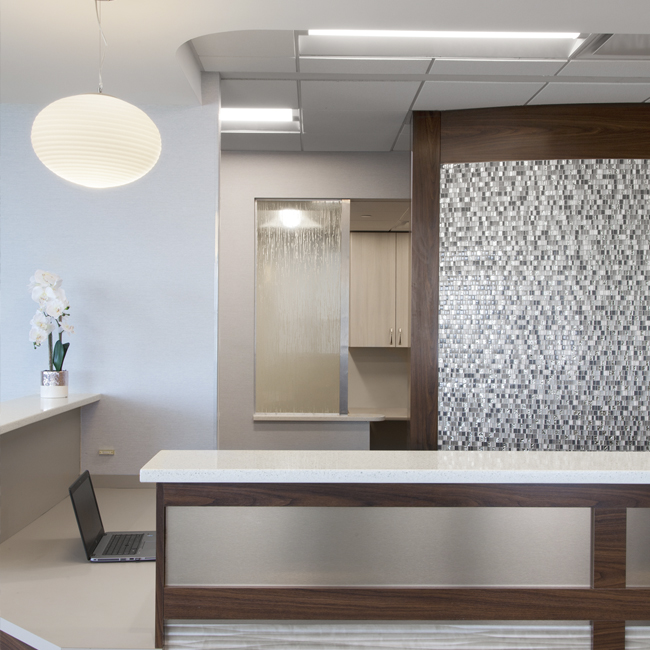
Interior Design Inspiration – Medical Office
To create a bright and inviting atmosphere in this medical office, we incorporated a soft color palette and warm wood tones into the interior design. The waiting area, being the first impression of the facility, was of utmost importance. The designers added a touch of the sky by creating an oval ceiling pop-up decorated with energetic LED pendant lighting. Additionally, the waiting area offers an expansive view of Brooklyn’s neighborhood, which provides ample natural light, a sense of connectivity, and organic form.
Our interior designers strategically positioned the furniture in curved arrangements to create a calming effect in this New York medical office. In addition to the aesthetic appeal, we opted for contract-grade furniture for its durability. To stay within budget, we chose the manufacturer’s stocked fabric option and paired it with a commercial broadloom carpet featuring a multi-directional pattern in a warm grey colorway.
The reception area in this medical office was designed to maintain the curvilinear flow of the interior design. The reception desk is anchored by a rounded dropped soffit and two modern pendants. The desk is ADA compliant, with a two-height design, and features durable plastic laminate that resembles wood. Waved dimensional panels with a metallic finish were added to create a stylish effect. To add a contemporary touch, a strong grey mosaic accent wall was used, which also serves as privacy for the medical office’s storage area.
Modern Design For Medical Office Interiors
LVT flooring was chosen for the patient rooms and corridors due to its easy-to-clean and long-lasting properties. Quickship guest chairs and exam stools with short lead times were also selected to ensure a smooth move-in process, which was crucial for the business owner. In-Site’s designers provided assistance with the entire furniture order, and worked with vendors and delivery crews to complete the interior design of the medical office. Decorators added the final touches of accessories to complete the project.
The staff break room features a contemporary kitchenette with rich, warm wood tones and white solid surfacing for a sleek and clean look. The modern bathroom design for the medical office includes linear porcelain tile in key areas, making it easier for maintenance staff to maintain sanitation.
This NY medical office interior design is featured in an ASID article published on Healthcare Interior Design by our firm’s very own creative principal, Elizabeth S. Vaughan. See the full article in our Press & Awards.
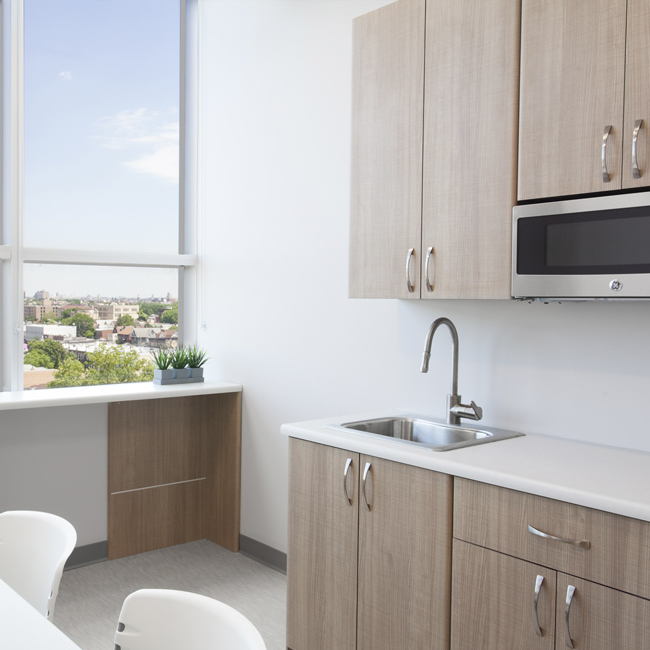
We used a soft color palette and warm wood tones to make the interior design of this medical office airy and upbeat. The waiting area is the first impression to the medical facility. With references to sky in an oval ceiling pop up, decorated with energetic LED pendant lighting and an expansive view over the Brooklyn neighborhood provides connectivity, ample natural lighting and organic form.
The furniture layout also plays with a curved positioning for a calming effect. Contract grade furniture was selected by the New York interior designers for longevity and the manufacturer’s stocked fabric option provided a budget friendly opportunity, as was the commercial broadloom carpet with a multi-directional pattern with a warm grey colorway.

The reception area continues the flow of curvilinear lines in the medical office’s interior design. The rounded dropped soffit anchors the reception desk with two modern pendants. The two-height desk is ADA compliant, utilizes durable plastic laminate for a wood look and includes waved dimensional panels with a metallic finish for a stylish effect. This contemporary interior treatment pairs well with the strong grey mosaic accent wall behind which multi-purposes as privacy for the storage area.
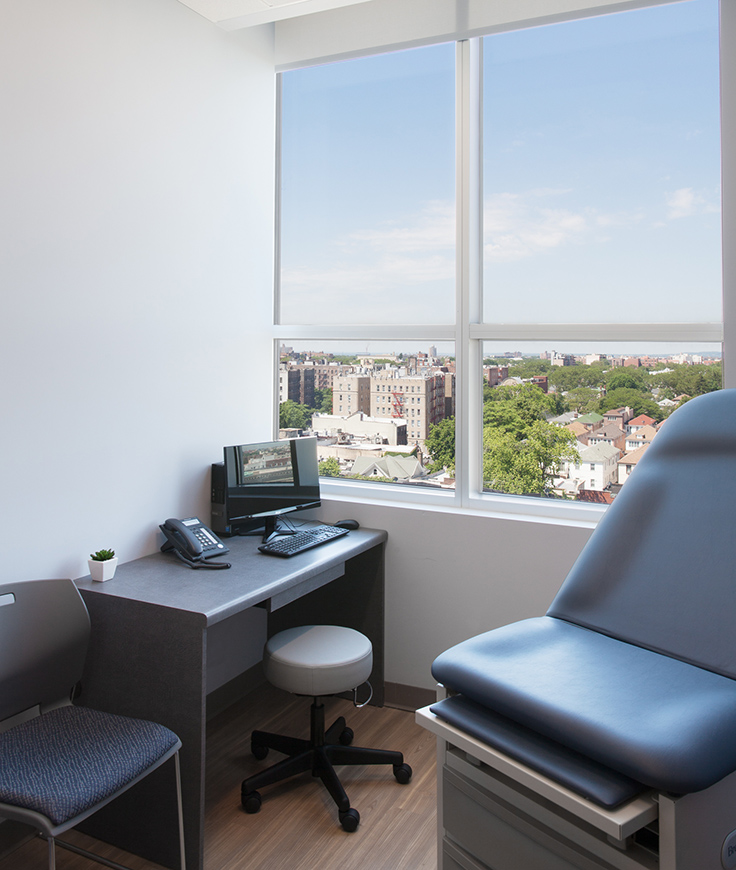
Patient rooms and corridors have LVT installed for their convenient cleanability and long-life characteristics. Quickship guest chair seating and short lead time exam stools allowed for a seamless move in date, important for the business owner. In-Site’s designers assisted with the full furniture order, and coordinating with vendors and delivery crew required to complete the medical office interior design. Decorators placed the final touches of accessories.

A contemporary kitchenette break room for staff has rich warm wood tones and white solid surfacing for a clean look. The modern office bathroom design features a linear porcelain tile in the important areas to best keep assist the maintenance staff with sanitation of this medical office.
This medical center design is featured in an ASID article published on Heathcare Interior Design by our firm’s very own creative principal, Elizabeth S. Vaughan. Click here for the full article in our Press & Awards.
BEST PRACTICES FOR MEDICAL OFFICE INTERIOR DESIGN
TIPS FROM THE TRADE
1. DESIGNING THE MEDICAL OFFICE’S BRAND
To create a successful medical office interior design, the doctor or practice should be highlighted as a brand from the outset. Our experienced interior designers at In-Site begin by asking how the office can represent the services offered or the prestige of the doctor.
With patients having many options to choose from nowadays, waiting rooms and exam rooms play an increasingly important role in the medical field. In-Site’s design professionals specialize in creating inviting spaces that put patients at ease, making the experience of seeking treatment more comfortable.
For elective specialists, creating a modern, forward-thinking design can convey high technical abilities and impress patients from the moment they enter. Our interior designers work closely with you to maximize your budget and space while creating an environment that speaks to both clients and patients alike.
2. CHOOSING MEDICAL OFFICE FURNITURE
When it comes to medical office interior design, choosing the right furniture is a critical aspect.
Our experienced interior designers take into account various factors such as comfort, aesthetics, durability, and commercial-grade quality with good warranties. Whether it’s a new office or a renovation project, we ensure that the furniture aligns with the overall design and budget while maximizing the initial investment. Lead time is also a crucial factor to identify the optimal manufacturers, models, and fabrication location to meet project goals.
In addition, sanitation options are essential to consider. We recommend using commercial fabric options that allow for bleach cleanability for upholstery, drapery, and wallcovering. Additionally, solid surfacing materials with almost zero porosity are excellent choices for countertops and reception desks, among other options that meet the best medical office design specifications.
3. DESIGNING ACCESSIBILITY FOR ALL
Medical office interior design requires careful consideration to accommodate all patients, regardless of ability.
At In-Site Interior Design, our experienced designers prioritize compliance with the Americans with Disabilities Act (ADA), ensuring a functional and accessible space. From lower reception counters for wheelchair users to appropriate door widths and turnaround space, every detail is carefully planned and documented for contractors and cabinet workers. Designing for a pediatric office requires additional considerations, such as comfort at a different height.
We believe that a space designed for accessibility is essential for both happy patients and medical employees.
1
DESIGNING THE DOCTOR’S OFFICE BRAND
The first step in developing a medical office interior design is to highlight the doctor or practice as a brand. How can the office represent the services offered or prestige of the doctor is a question our experienced interior designers begin with. Patients have many options in selecting practitioners nowadays, therefore the waiting rooms and exam rooms are playing a larger part of the medical field. In-Site’s design professionals maximize on creating an inviting space, allowing a patient to be more at ease when seeking treatment can be of great comfort. An elective specialist may want to convey their high technical abilities and impress their patients from the moment they enter with modern, forward thinking design. Our interior designers strategize with your goals in mind, maximizing on budget and space, allowing for an environment that speaks to the client and the patients alike.
2
FURNITURE – STYLE, STRONG & SANITIZED
Furniture specification is a large aspect of the interior design of a doctor’s office. Ready-made or custom built, a lot of thought goes into the planning and ordering of each by our interior designers. Whether it is a new medical office or renovating an existing space, the furniture needs to be comfortable and aesthetically pleasing to the rest of the design. Another key consideration when our trained designers are making decisions, is to ensure it is commercial grade with good warranties. This allows the space to look its best for a longer period of time, and maximizing on the initial investment. Lead time is always an important initial conversation to research the optimal manufacturers, models and location of fabrication to meet the project goals. Last but not least, considering sanitation options is very important, and the covid-19 pandemic placed even more emphasis on this. Many commercial fabric options allow for bleach cleanability for upholstery, drapery & wallcovering; and solid surfacing materials can be used with almost zero porosity for countertops and reception desks, just to name a few options for the best medical office design specification.
3
DESIGNING ACCESSIBILITY FOR ALL
Medical office interior design inherently requires consideration to all patients that would require a doctor’s office visit. Designing to ADA, Americans with Disabilities Act, is essential for a functioning space and is highly reviewed by our experienced interior designers. Examining the reception desk to have a lower counter area for someone pulling up in a wheelchair, appropriate door opening widths and turnaround space are all in the finer details planned out when creating our set of construction documents that a contractor and cabinet worker will build to. Designing to a pediatric office would require different considerations as well since those patients require comfort at a different height entirely. In-Site Interior Design makes sure a space is designed to suits everyone’s needs, essential for happy patients and medical employees.


