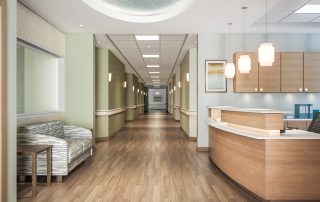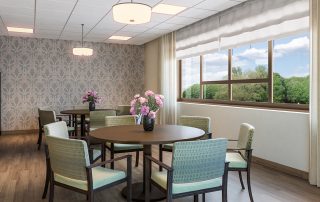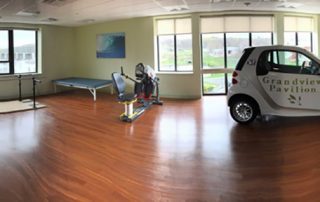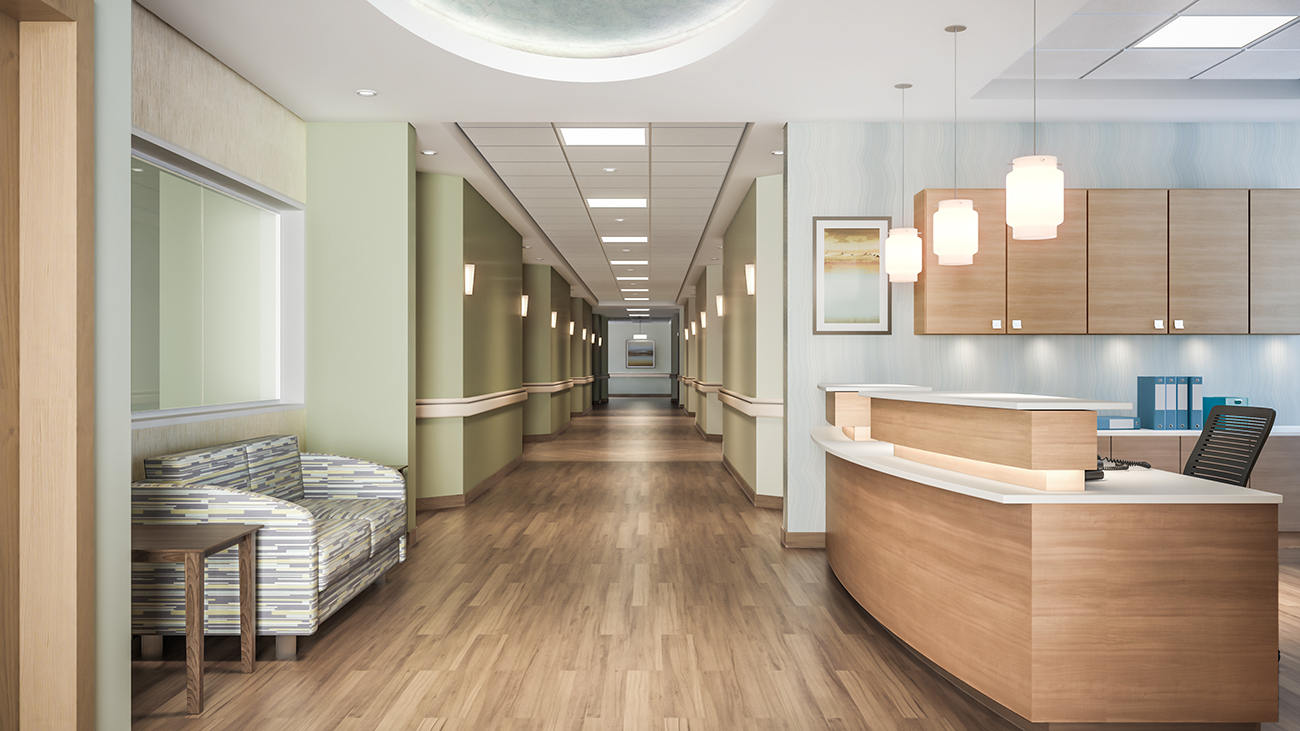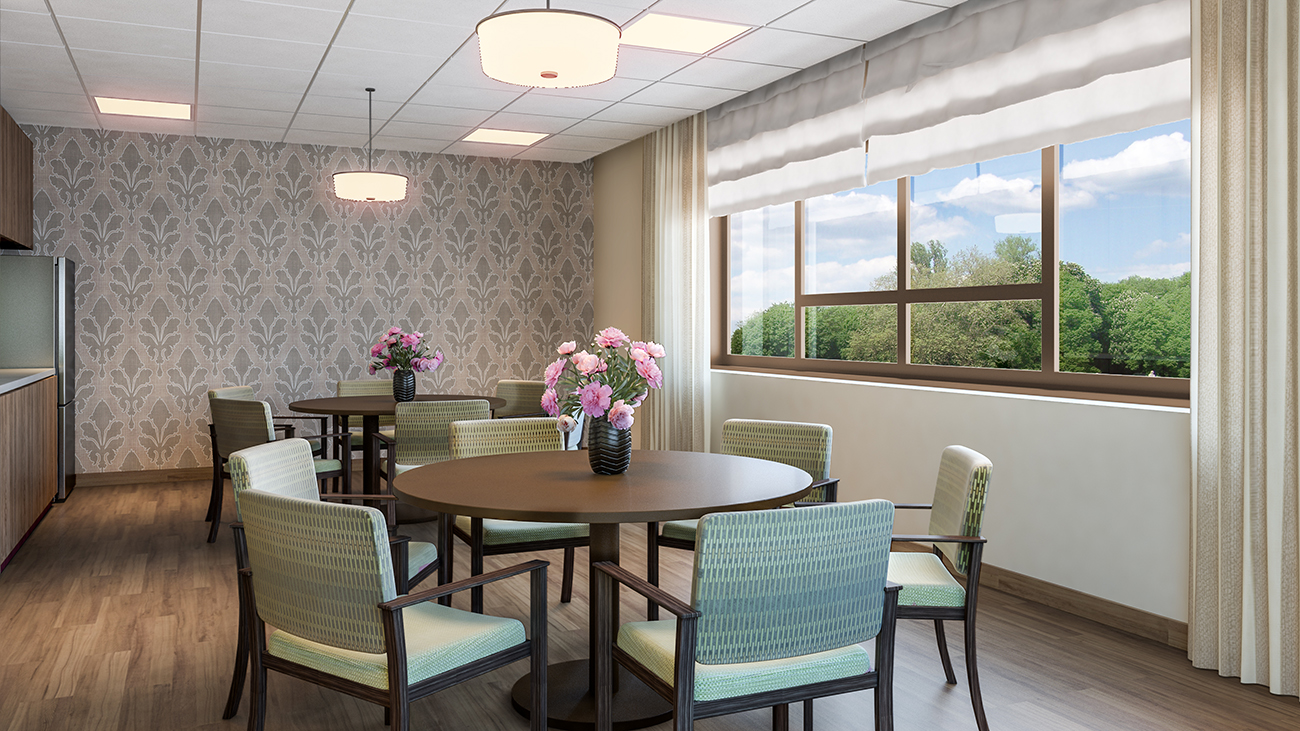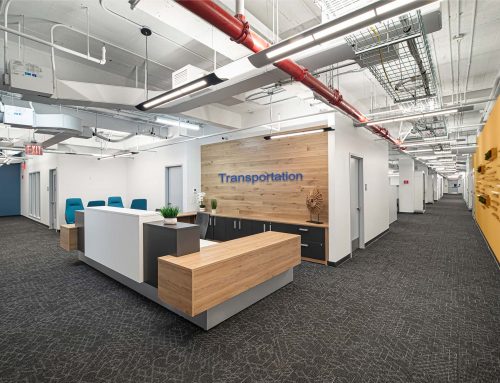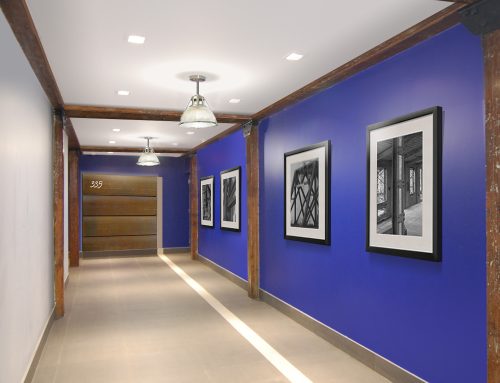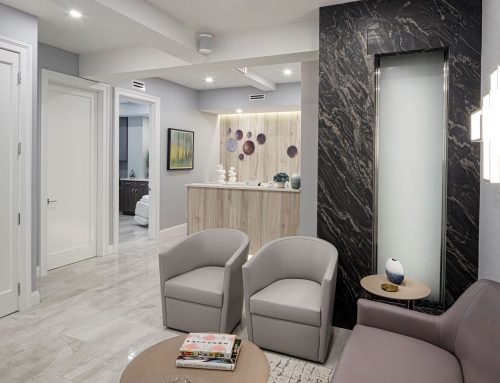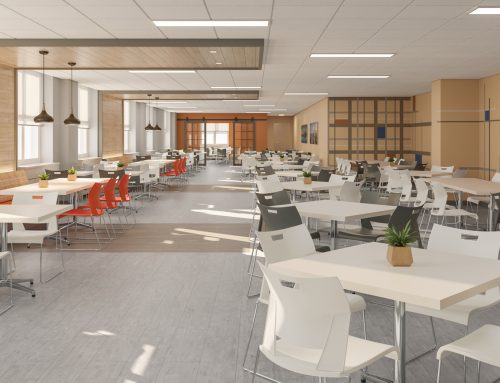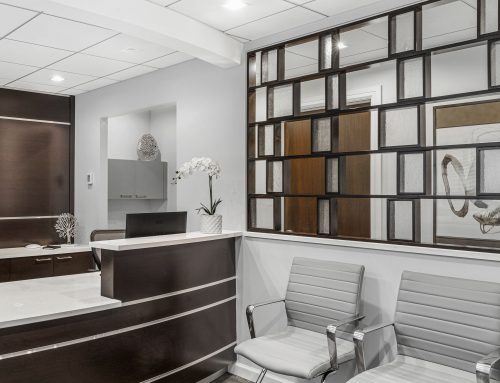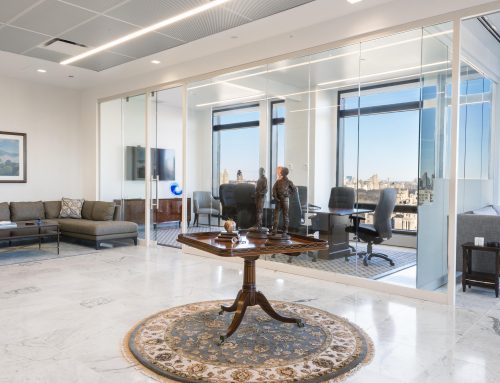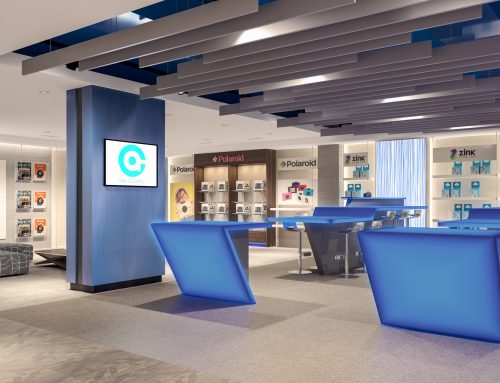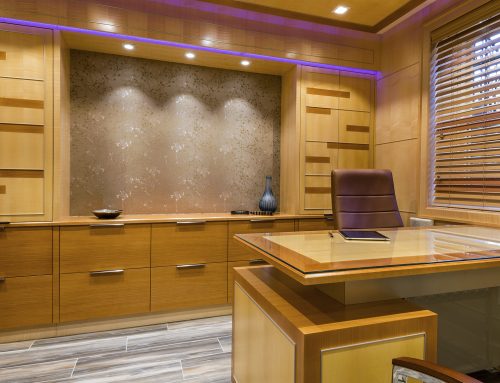NJ REHABILITATION & HEALTH CENTER DESIGN
Harmonious, Soothing, Inviting
Two years after In-Site Interior Design Firm created the updated Lobby and Patient Rooms, the client asked us to design their new Physical Therapy Floor in Newton, NJ for their rehabilitation & health care center. The full gut renovation included design of everything from ceiling & lighting specifications, flooring & wall finishes and furniture & artwork. Our professional NYC metro interior designers also worked on maximizing the floor layout and developing the millwork shop drawings to ensure a smooth construction process for this nursing home facility.
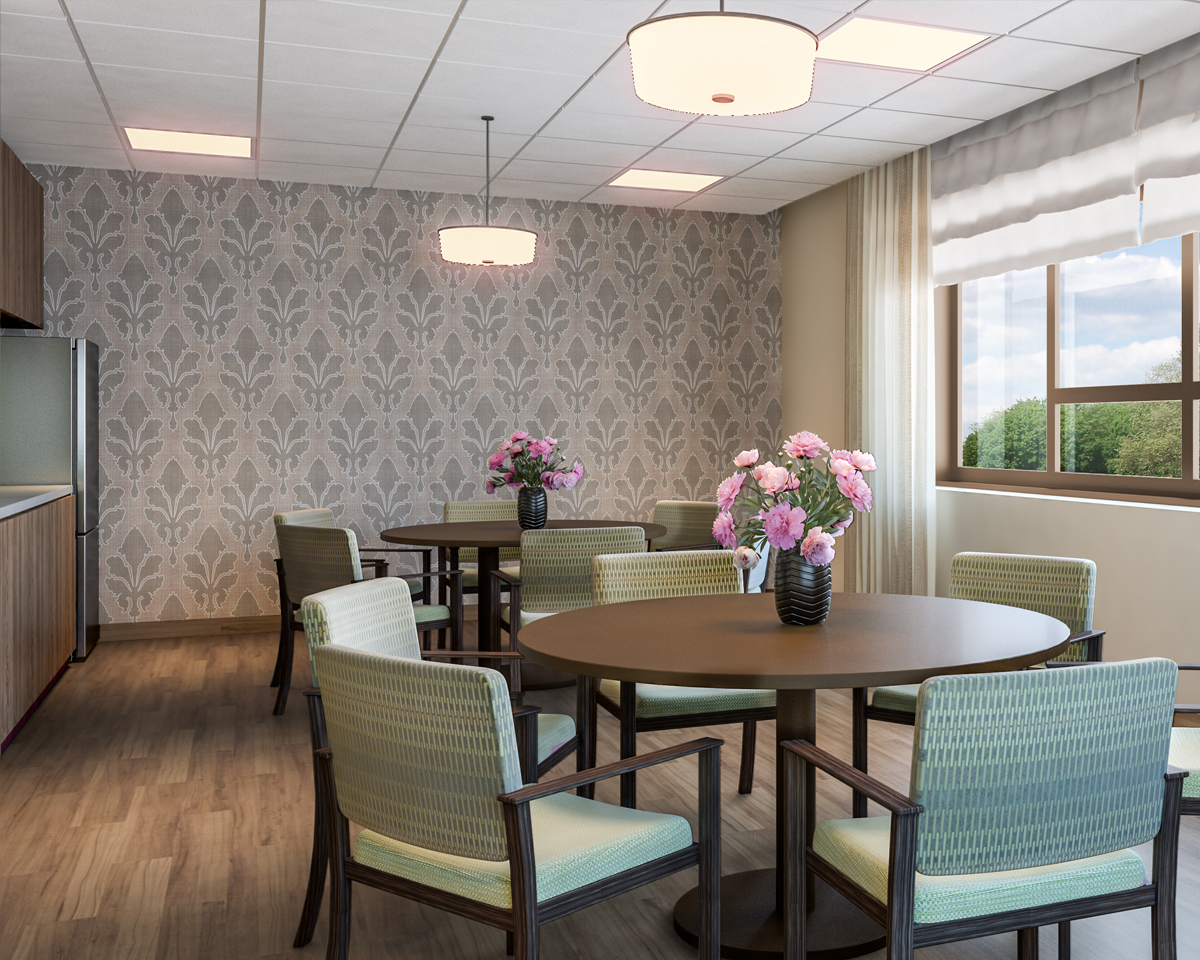
The soothing green and tan tones, natural materials and contemporary elements provide an uplifting environment to evoke healing. Patient corridors typically are not exciting spaces to inhabit. There are limited options and budget restrictions, making the design that even more difficult to be interesting. In order to make an impact, our NYC designers created a contemporary asymmetrical treatment with a strong sage color accent on the West Wing and a softer complementary color pallet on the oppose side of the hall at this senior living center. A decorative sconce used for wayfinding, maple doors and neutral handrail are the finishing touches for a timeless design.
The nursing station, centrally located on the Physical Therapy Floor, is anchored by a two-toned custom ADA compliant desk. It includes ample file storage, seating for multiple employees and dropped mini pendants for a decorative element. The wood laminate finish and cream Corian solid surface countertop compliments the calming green and blue color pallet. Our decorators selected artwork and soft wallcovering pattern to complete this NJ rehabilitation & healthcare design.
The Dining Room features a York damask patterned wallcovering for a strong accent wall. The medium-toned LVT wood finish is a perfect complement to the darker cabinetry and contract furniture. Soft fabric window treatments round out the room framing the pleasant view for the patients by our designer & decorator team.
Leading into the patient rooms, a similar color pallet continues for a harmonious flow. The budget-friendly headboard feature was important element for the developer to protect the walls from patient bed damage, provide an anchor to the room and allows flexibility helping the nursing staff.
Rounding out the scope of work included assisting with construction coordination, shop drawings and furniture orders to allow for a smooth transition from design to final installations. Now the patients and staff have a modern and functional physical therapy and rehabilitation center to work on getting healthy for many, many years to come as a perfect fit with their recently renovated senior living center in the building below.
This senior living rehabilitation project is featured in an ASID article published on Heathcare Interior Design by our firm’s very own creative principal, Elizabeth S. Vaughan. Click here for the full article in our Press & Awards.
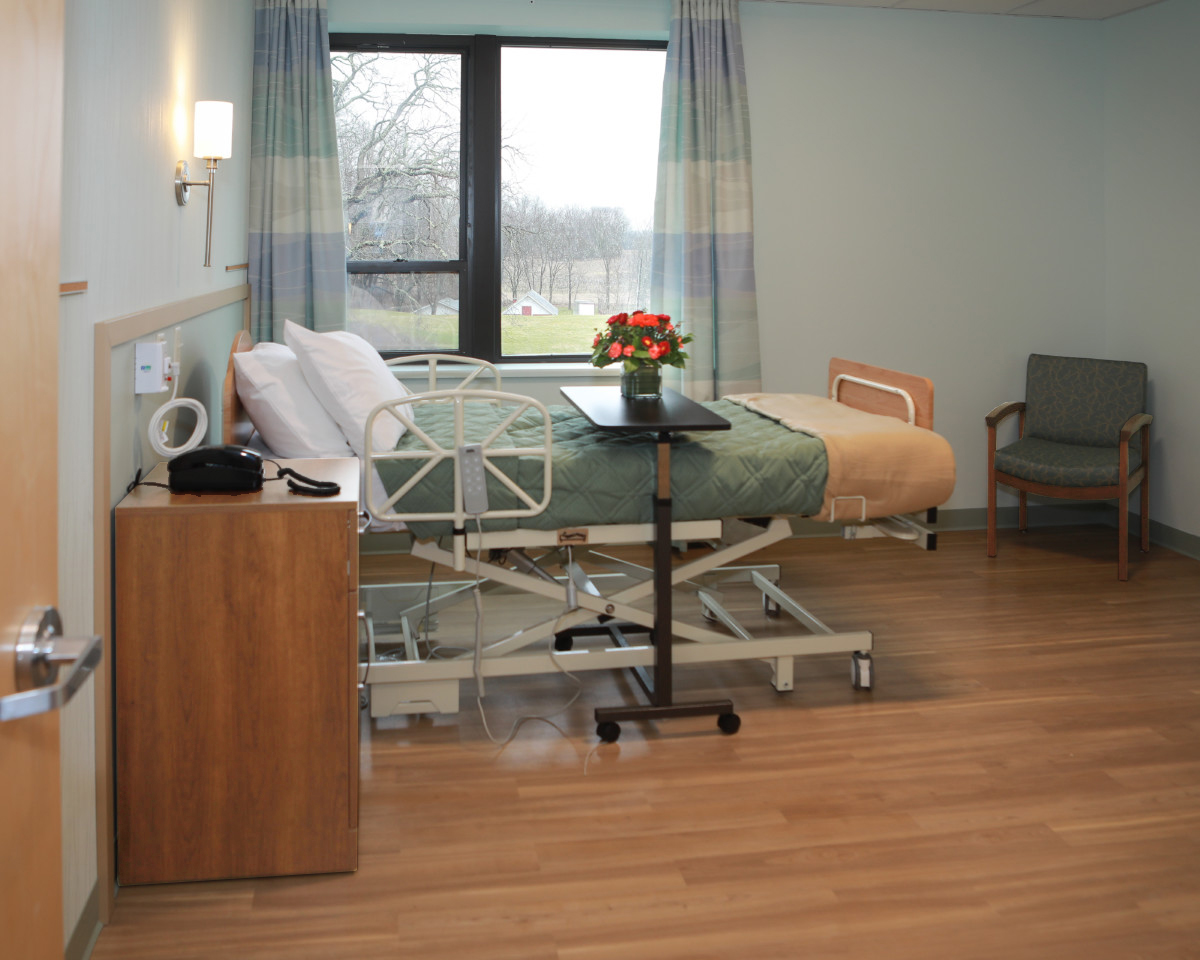
The soothing green and tan tones, natural materials and contemporary elements provide an uplifting environment to evoke healing. Patient corridors typically are not exciting spaces to inhabit. There are limited options and budget restrictions, making the design that even more difficult to be interesting. In order to make an impact, our NYC designers created a contemporary asymmetrical treatment with a strong sage color accent on the West Wing and a softer complementary color pallet on the oppose side of the hall at this senior living center. A decorative sconce used for wayfinding, maple doors and neutral handrail are the finishing touches for a timeless design.

The nursing station, centrally located on the Physical Therapy Floor, is anchored by a two-toned custom ADA compliant desk. It includes ample file storage, seating for multiple employees and dropped mini pendants for a decorative element. The wood laminate finish and cream Corian solid surface countertop compliments the calming green and blue color pallet. Our decorators selected artwork and soft wallcovering pattern to complete this NJ rehabilitation & healthcare design.

The Dining Room features a York damask patterned wallcovering for a strong accent wall. The medium-toned LVT wood finish is a perfect complement to the darker cabinetry and contract furniture. Soft fabric window treatments round out the room framing the pleasant view for the patients by our designer & decorator team.
Leading into the patient rooms, a similar color pallet continues for a harmonious flow. The budget-friendly headboard feature was important element for the developer to protect the walls from patient bed damage, provide an anchor to the room and allows flexibility helping the nursing staff.
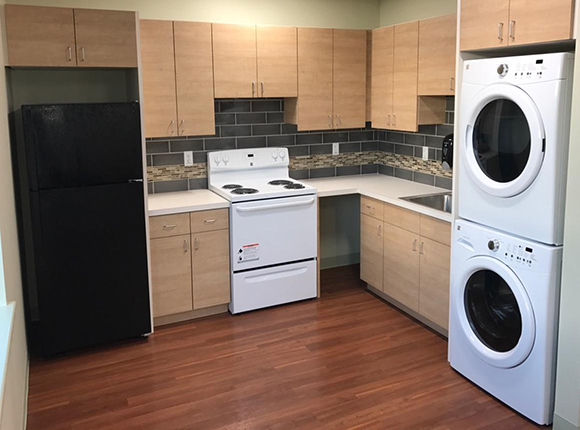
Rounding out the scope of work included assisting with construction coordination, shop drawings and furniture orders to allow for a smooth transition from design to final installations. Now the patients and staff have a modern and functional physical therapy and rehabilitation center to work on getting healthy for many, many years to come as a perfect fit with their recently renovated senior living center in the building below.
This senior living rehabilitation project is featured in an ASID article published on Heathcare Interior Design by our firm’s very own creative principal, Elizabeth S. Vaughan. Click here for the full article in our Press & Awards.

