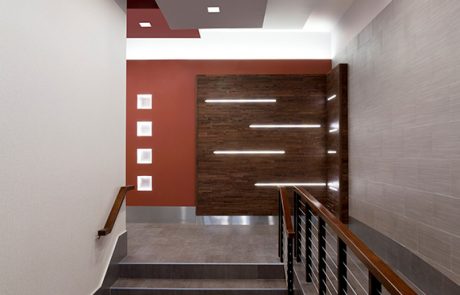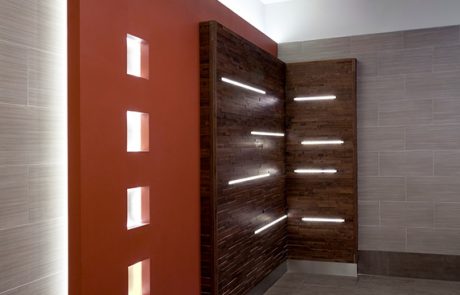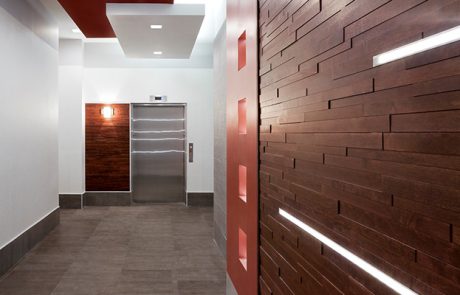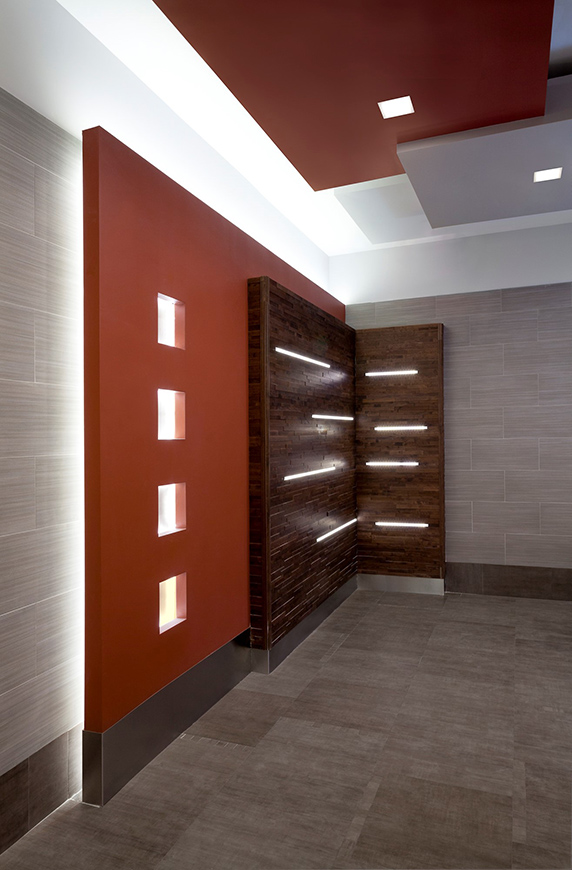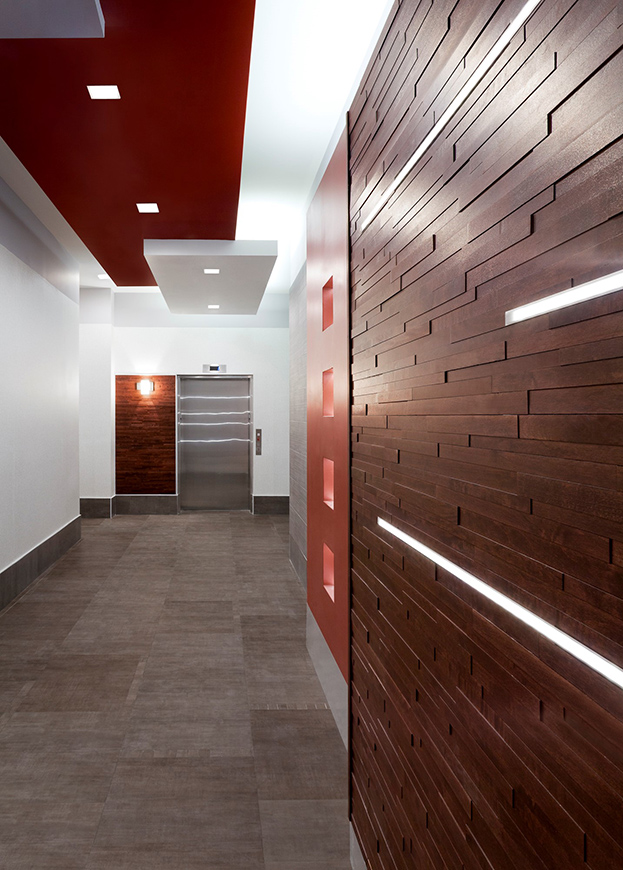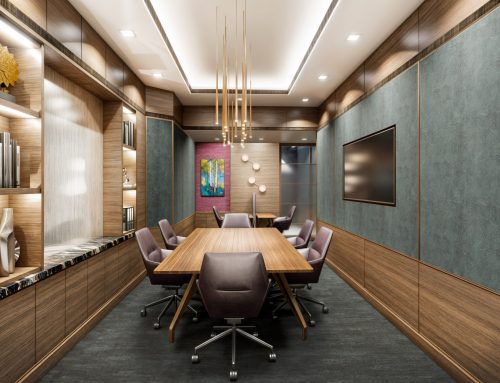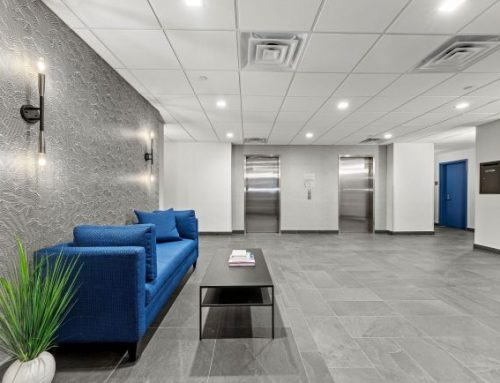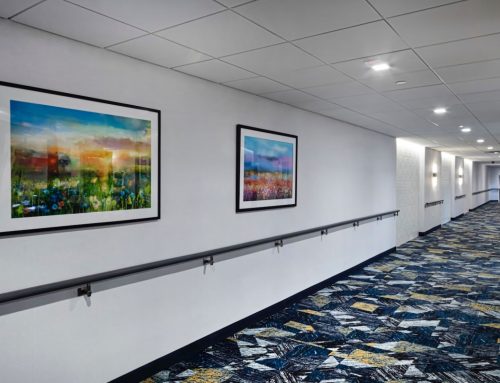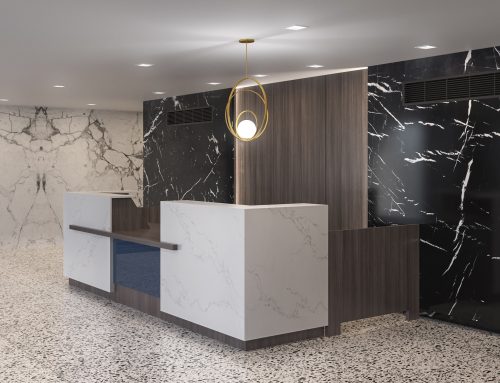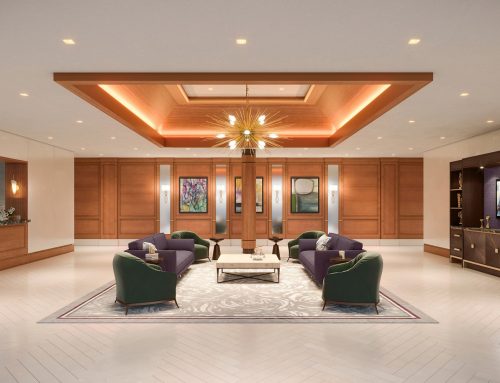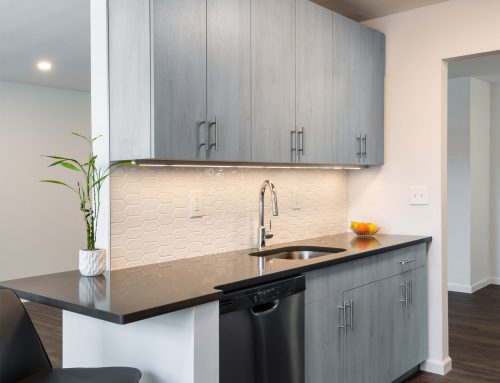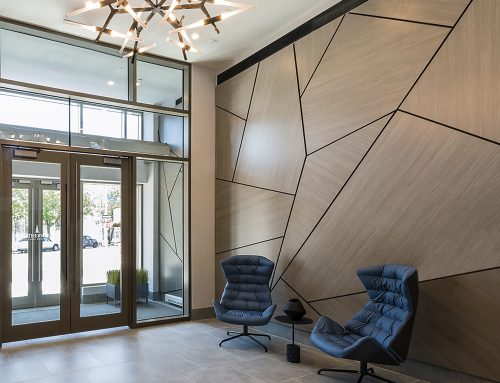DEKALB LOBBY DESIGN IN BROOKLYN
Modern, Linear, Dynamic
The commercial lobby space accentuates In-Site Interior Design’s ability to seamlessly intertwine an array of diverse materials, creating a powerful and attractive accent for the residents of this apartment complex. The competition in the Williamsburg, Brooklyn real estate market requires a design to be creative, high quality and maximize on function, especially when small spaces are considered.
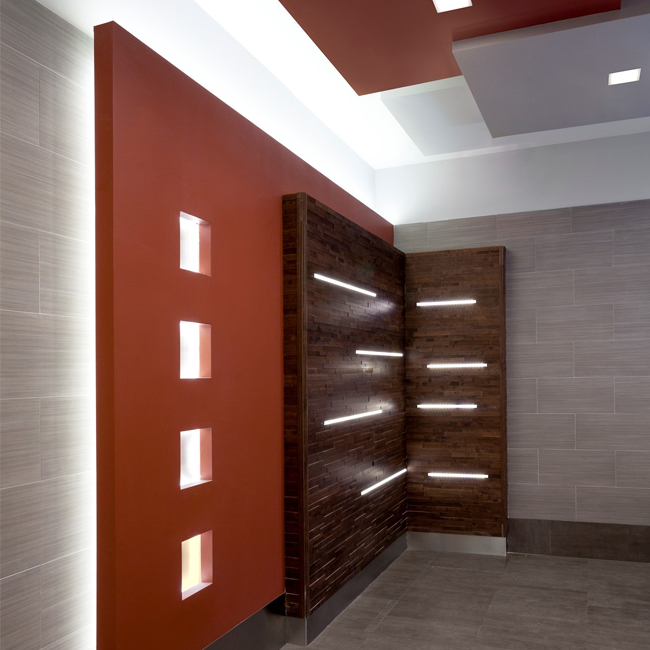
The challenge of this L-shaped real estate is to enliven the corner and draw you in. Our firm, In-Site Interior Design, met this challenge through a dynamic play of geometric forms in both horizontal and vertical planes. The recessed LED linear bar lighting is designed to highlight the complexity of the intertwining forms and textured wood surfaces. Color adds another strong design element in a space that playfully draws the visitor in and through the lobby of this residential building.
Using a strong red color tone, the designers felt it was the perfect balance to the contemporary darker wood and tile finishes. The double height ceilings allows for the eye to focus on the height of the space and making it feel larger. Dekalb Avenue Lobby design is sophisticated for the up and coming neighborhood and emphasizing on contemporary high style.
The wood accent features an ASI Architectural Systems 3-dimensional wood panel that are prefabricated and comply with Class-A fire rating. Porcelain tile on the walls and floors provide a budget-friendly and durable option for this low-maintenance building located in Brooklyn. Our designers completed this design on time and within budget, seamless coordination with the trades during construction and increase the value of the property for the developers allowed this real estate lobby design to be a success.
Click here to review how In-Site Interior Design can assist with your current or upcoming real estate project in the services page. From new construction apartment developments to small lobby renovations, we are experienced and ready to tackle all project goals.
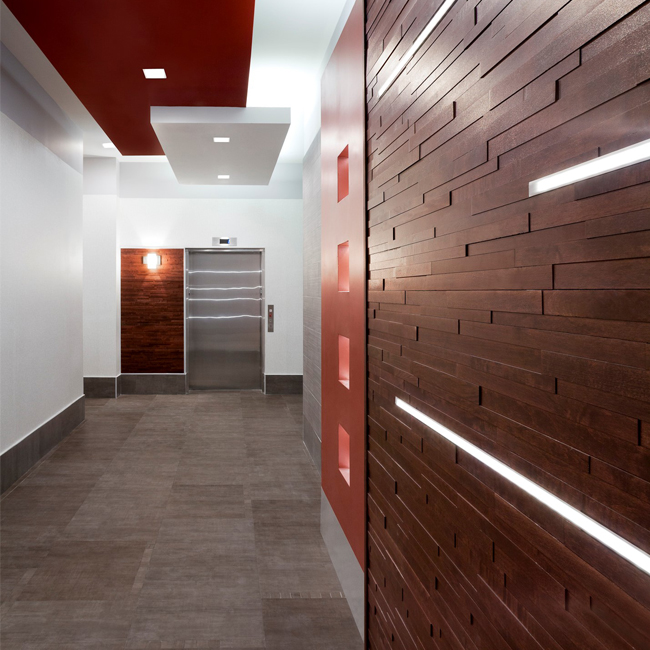
The challenge of this L-shaped real estate is to enliven the corner and draw you in. Our firm, In-Site Interior Design, met this challenge through a dynamic play of geometric forms in both horizontal and vertical planes. The recessed LED linear bar lighting is designed to highlight the complexity of the intertwining forms and textured wood surfaces. Color adds another strong design element in a space that playfully draws the visitor in and through the lobby of this residential building.

Using a strong red color tone, the designers felt it was the perfect balance to the contemporary darker wood and tile finishes. The double height ceilings allows for the eye to focus on the height of the space and making it feel larger. Dekalb Avenue Lobby design is sophisticated for the up and coming neighborhood and emphasizing on contemporary high style.
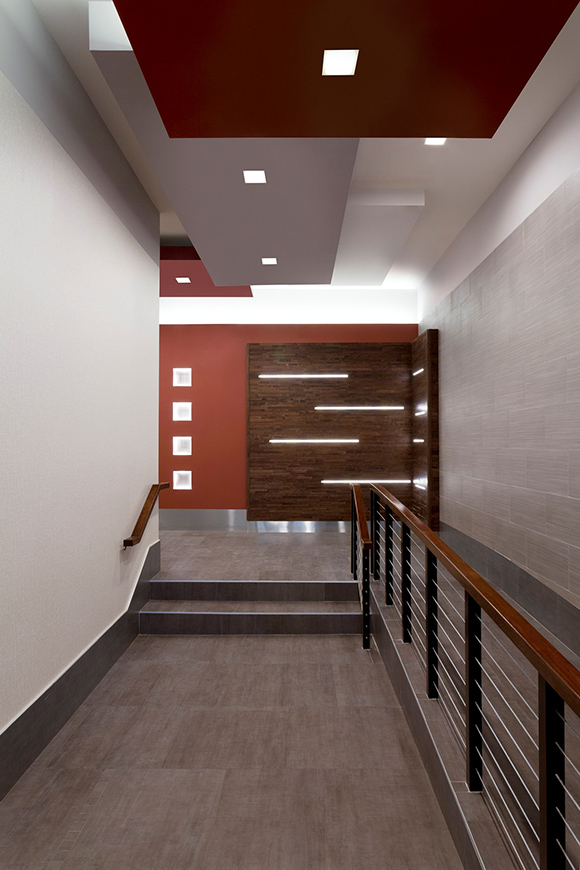
The wood accent features an ASI Architectural Systems 3-dimensional wood panel that are prefabricated and comply with Class-A fire rating. Porcelain tile on the walls and floors provide a budget-friendly and durable option for this low-maintenance building located in Brooklyn. Our designers completed this design on time and within budget, seamless coordination with the trades during construction and increase the value of the property for the developers allowed this real estate lobby design to be a success.

Click here to review how In-Site Interior Design can assist with your current or upcoming real estate project in the services page. From new construction apartment developments to small lobby renovations, we are experienced and ready to tackle all project goals.

