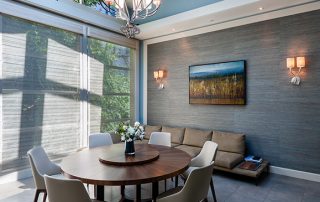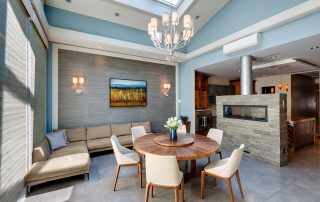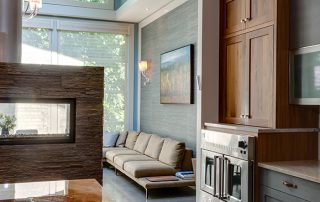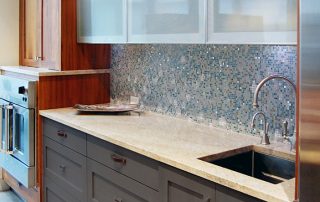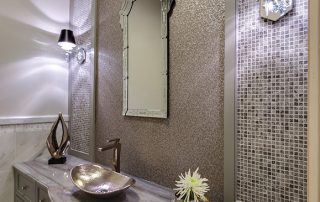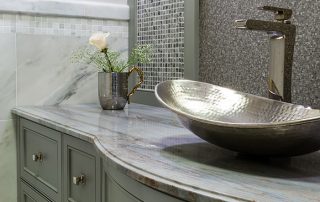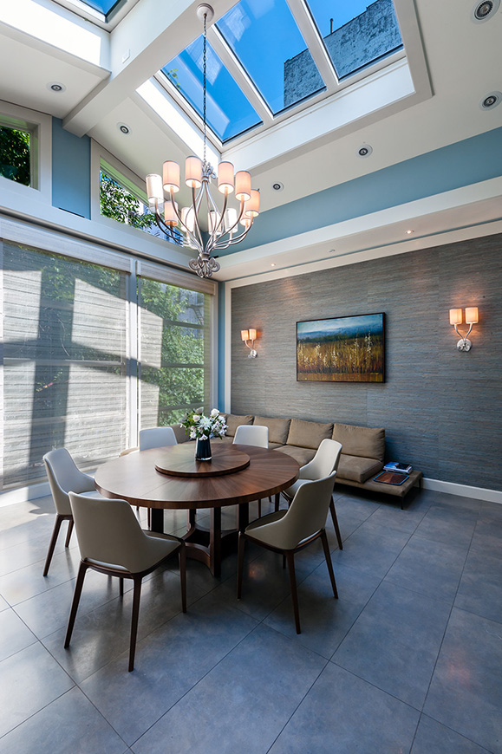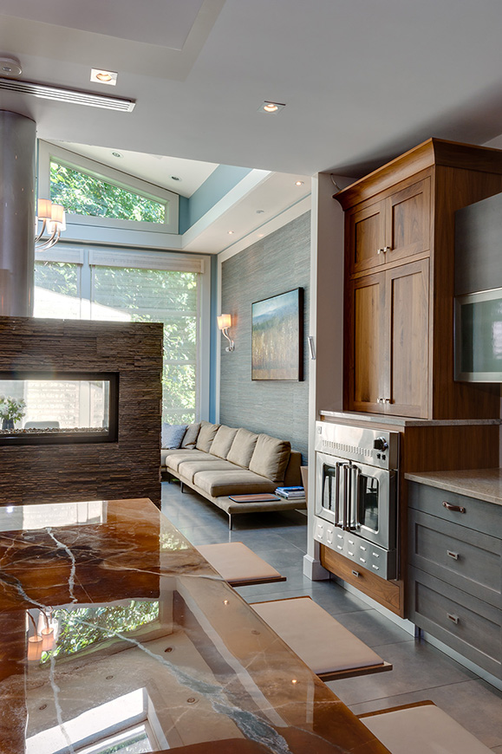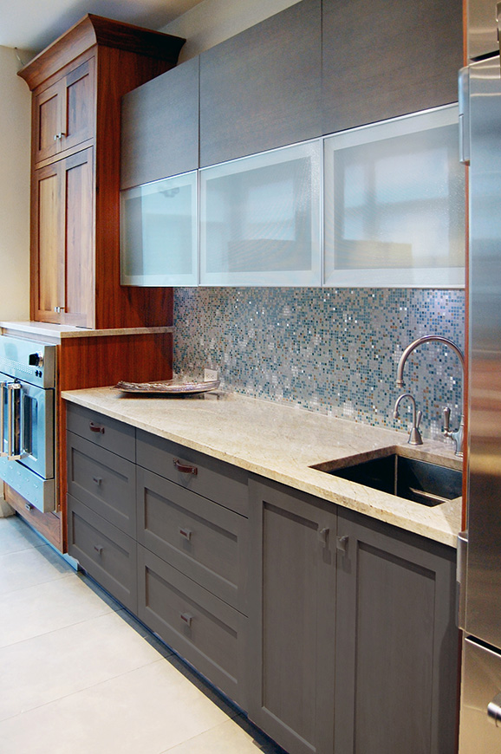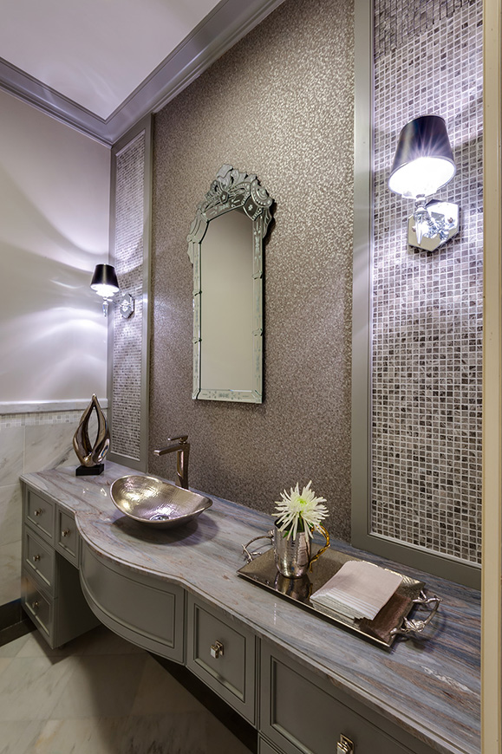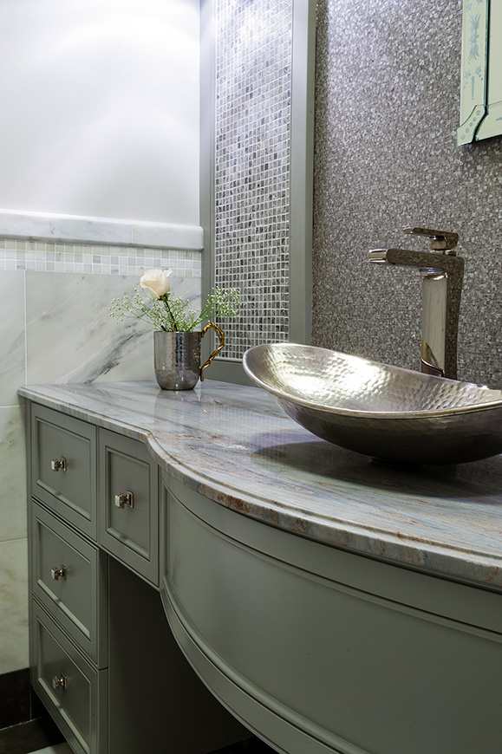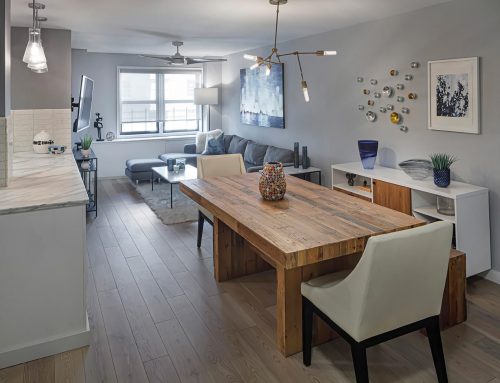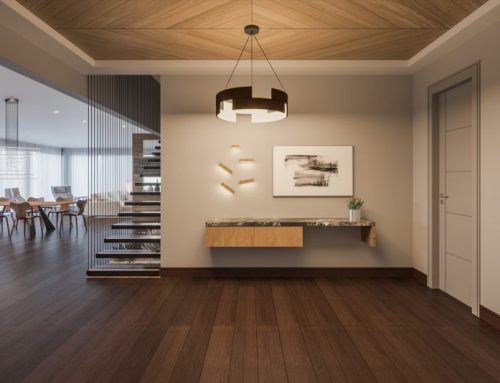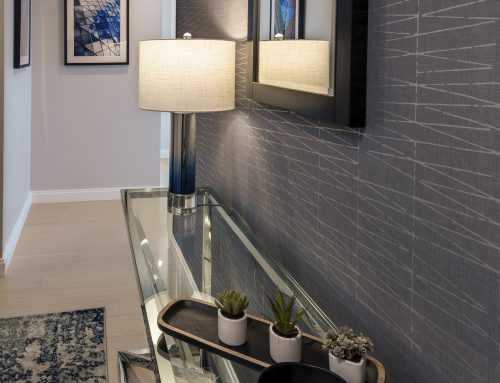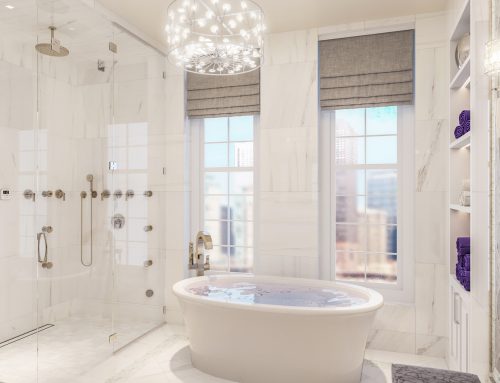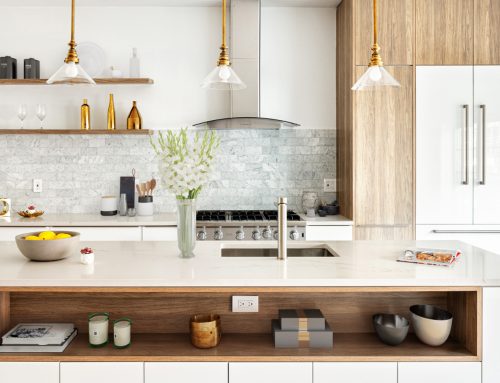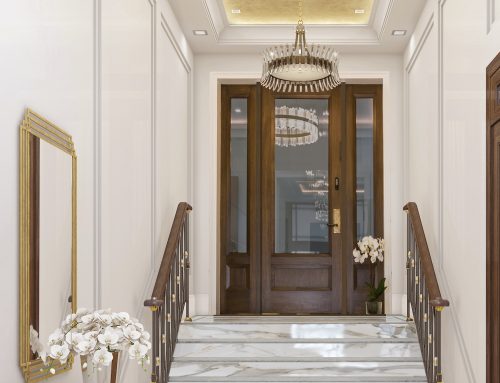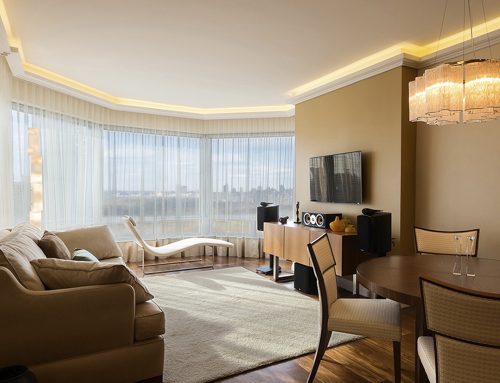BROOKLYN INTERIOR RESIDENCE
Lively, Textural, Graceful
The pleasure of working on the home design for a longtime client garners the ability to truly understand what they are looking for in their living spaces. This is the perfect example of that relationship. Elizabeth S. Vaughan and the interior designers of NYC looked to create a modern first floor renovation in the heart of Williamsburg, Brooklyn. With other partnerships underweight since the finalization of this one, it is a testament to the success of the project and how the homeowner is thrilled with the interior design created.
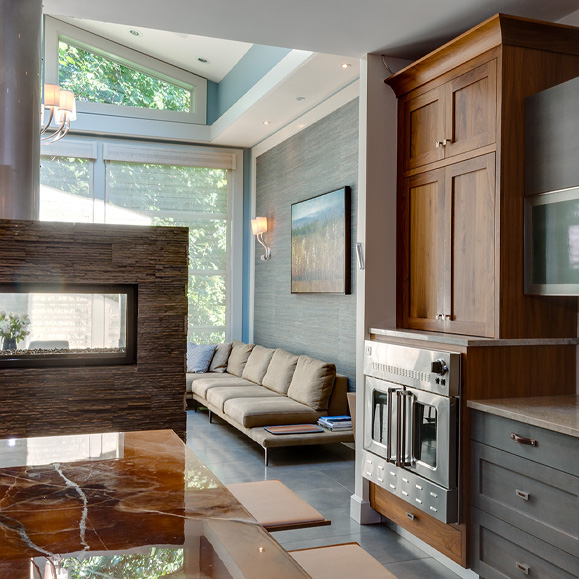
This particular project involved shopping at the Manhattan finish and furniture showrooms with the client, as well as the design team presenting design elements from their own research and preparing a set of construction drawings for the contractor to follow in order to get the intended design as the final outcome. In the end, the first floor has a great use of space, includes high end finishes that are jaw dropping, light and airy with use of natural lighting.
The Living Room includes high end furnishings and finishes to create a contemporary yet comfortable living space infused with natural light. The double-sided fireplace anchors the luxurious kitchen and sukkah room together. The warmth of the kitchen stone countertop perfectly balances the cool color pallet in the living room adjacent. The grass cloth wallpaper adds the perfect touch of texture and sophistication without overpowering. A fully custom sicis kitchen backsplash is designed from abstract clouds for an exquisite feature.
Moving into the powder room bath, the design elements are clean and graceful. NYC interior decorators wanted a touch more detail than the living spaces to add upscale charm. The custom vanity paired with the organic shaped vessel sink are a beautiful pair to round out the space. Mosaic and glamours wallpaper at the vanity mirror give it an extra special touch.
Check back for future designs of this Brooklyn Interior Residence or click here for a master bathroom suite currently under construction.
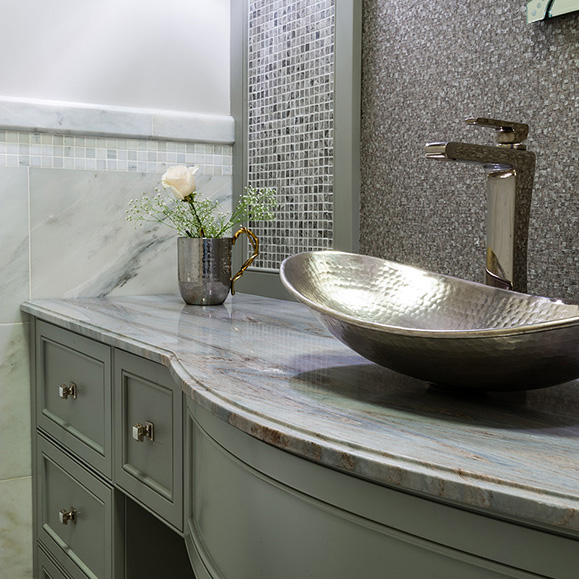
This particular project involved shopping at the Manhattan finish and furniture showrooms with the client, as well as the design team presenting design elements from their own research and preparing a set of construction drawings for the contractor to follow in order to get the intended design as the final outcome. In the end, the first floor has a great use of space, includes high end finishes that are jaw dropping, light and airy with use of natural lighting.

The Living Room includes high end furnishings and finishes to create a contemporary yet comfortable living space infused with natural light. The double-sided fireplace anchors the luxurious kitchen and sukkah room together. The warmth of the kitchen stone countertop perfectly balances the cool color pallet in the living room adjacent. The grass cloth wallpaper adds the perfect touch of texture and sophistication without overpowering. A fully custom sicis kitchen backsplash is designed from abstract clouds for an exquisite feature.

Moving into the powder room bath, the design elements are clean and graceful. NYC interior decorators wanted a touch more detail than the living spaces to add upscale charm. The custom vanity paired with the organic shaped vessel sink are a beautiful pair to round out the space. Mosaic and glamours wallpaper at the vanity mirror give it an extra special touch.
Check back for future designs of this Brooklyn Interior Residence or click here for a master bathroom suite currently under construction.

