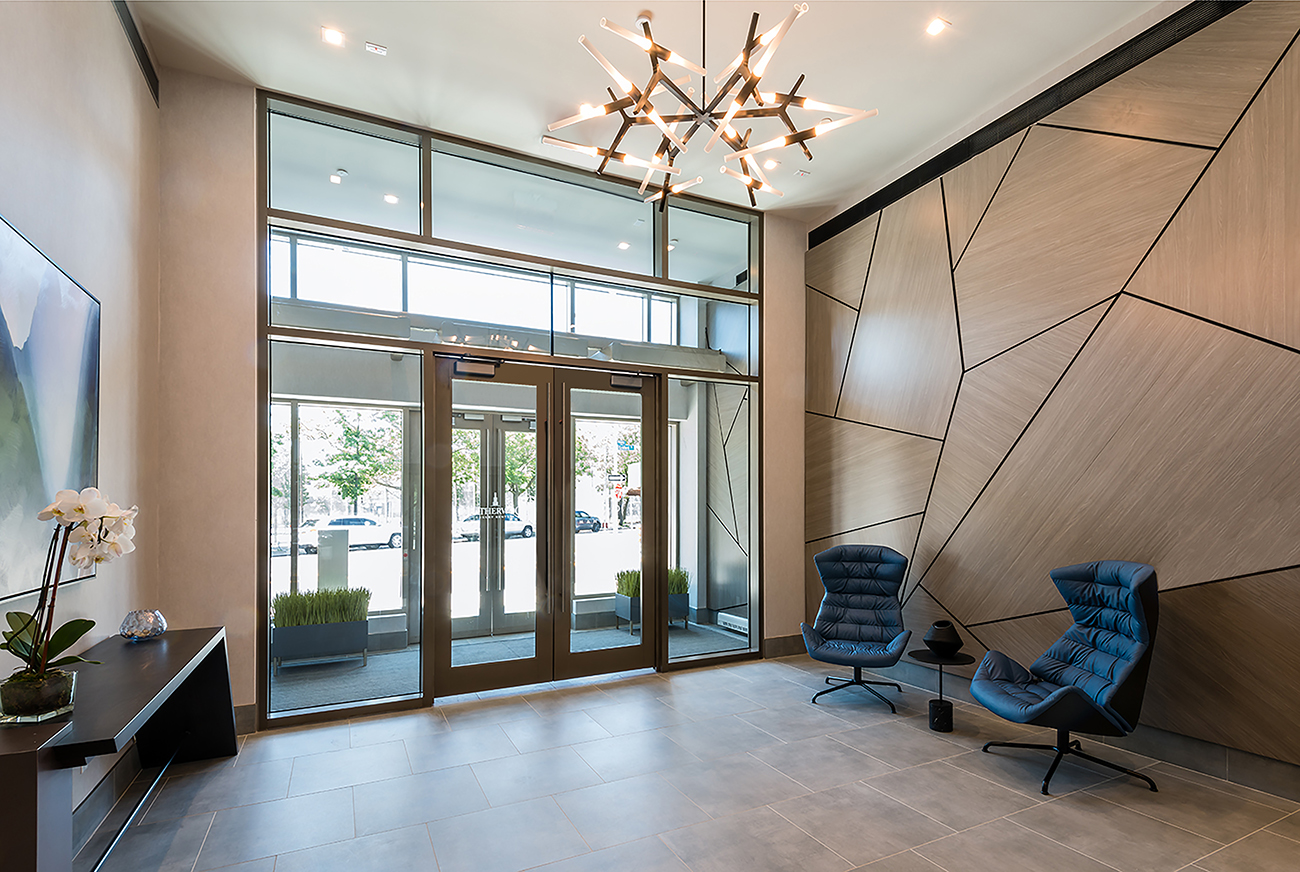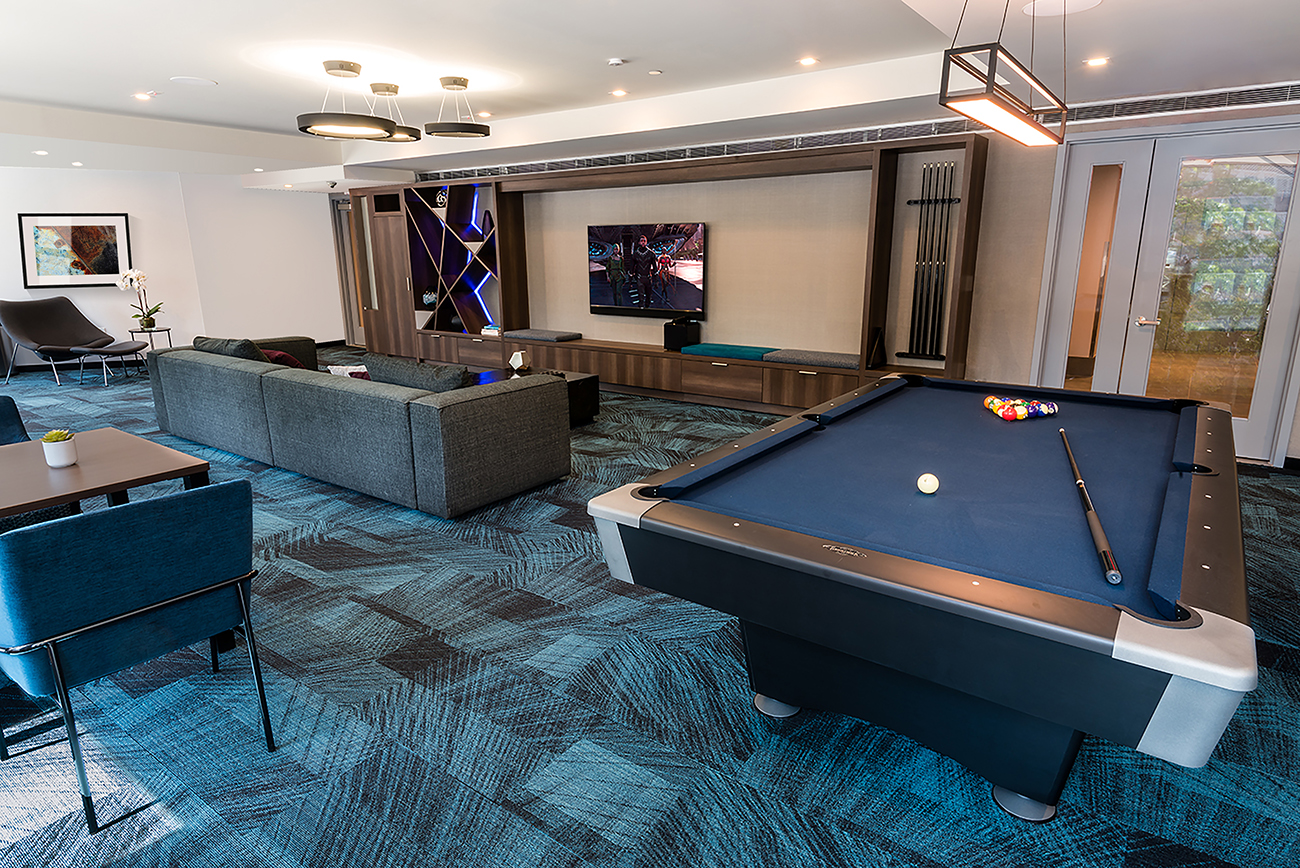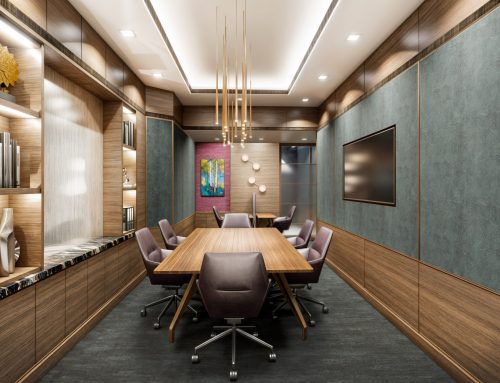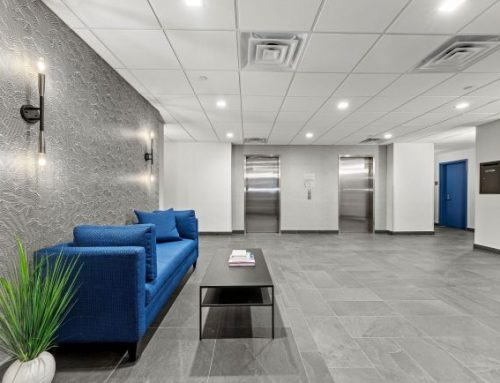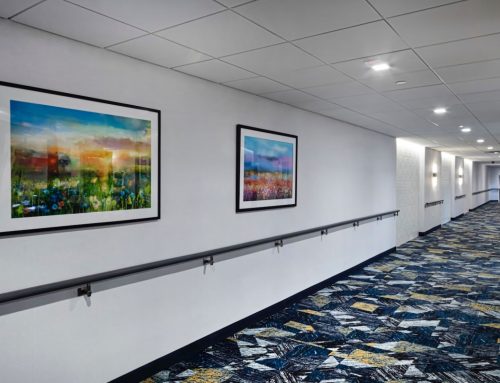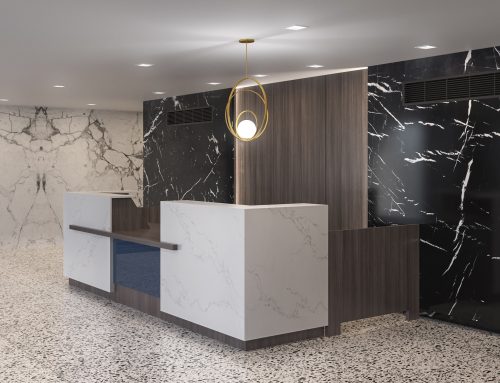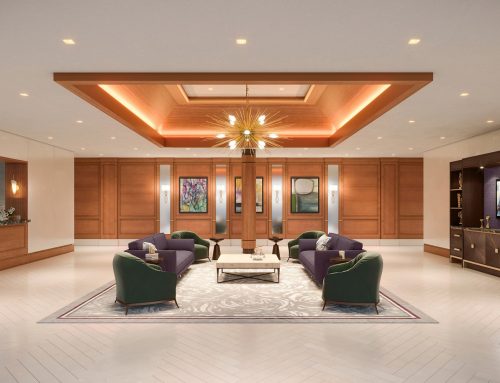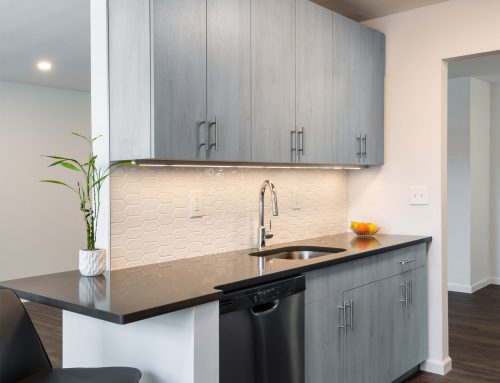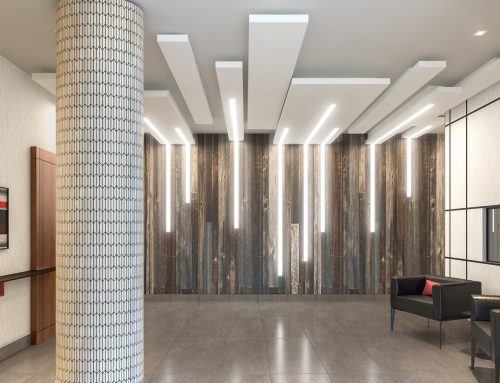470 MANHATTAN AVENUE DEVELOPMENT
Intersecting, Bold, Cutting-edge
Set on an angular plot in Greenpoint, Brooklyn, In-Site Interior Design firm incorporated the concept of intersection and juncture throughout the design for the multi-family rental property. The contemporary color pallet in the public spaces includes warm wood accents, saturated teal and green tones and a sophisticated neutral pallet of black, white and taupe. Durable and easily maintained finishes are used throughout at this development on Manhattan Avenue.
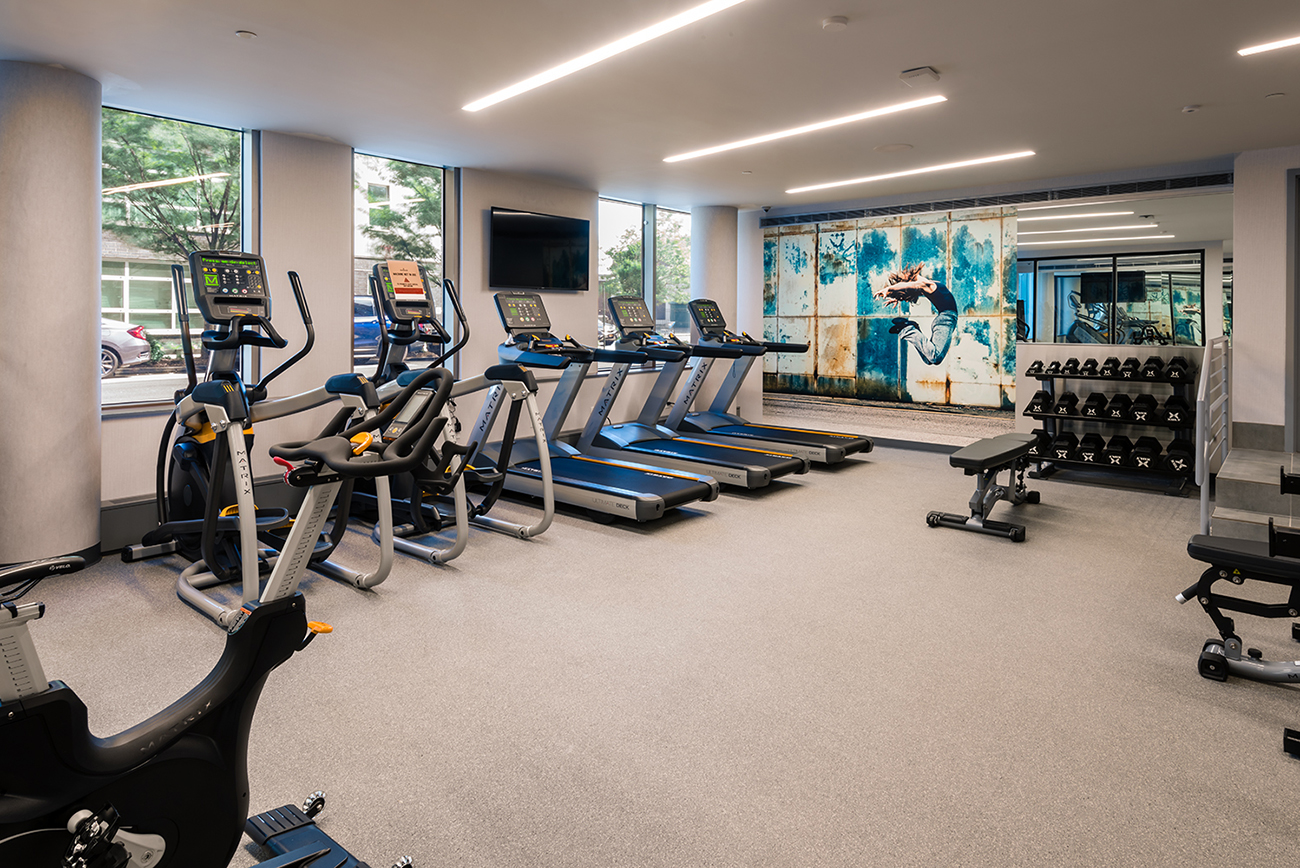
The double height lobby features an angular walnut paneled wall with black insets for dramatic effect, a sculptural pendant light and a custom console table. The NYC interior designers created a clean and contemporary design with a wow-factor for this multi-family rental building. A 2-way mirror concealed in a secondary feature wall allows visitors to be visible by the building manager. The angled theme continues into the Tenant Lounge recreation space with unique lighted shelving, with comfortable contract-grade seating and billiards table providing recreation. A business center, fitness center, roof top terrace with grills round out the amenities that are provided for the tenant’s use.
The prototypical unit design includes top-of-the-line appliances and plumbing fixtures to create apartments ready to lead to full occupancy.
In April 2020, the site was having its final finishes applied and then would be ready for furniture. However, with the Covid-19 pandemic ranging nationwide, most furniture factories were closed and local furniture delivery companies were not making deliveries. Only 2 weeks away from shipping, our furniture orders were being held at the factories. Other furnishings which were locally warehoused could not be delivered. Our work-around was to rent furniture for 6 weeks until delivery restrictions lessened and use a moving company (also an “essential” business) thereby allowing the client to begin showing the building to prospective tenants closer to their original schedule.
In-Site designers are committed to providing excellent service for real estate developers, board members and property managers throughout New York City Metro regarding multi-family rentals, Co-op & condo buildings and modernizing lobby & amenity spaces. Click here to read more about the Real Estate Interior Design Services provided to see how we can best assist with your next project.
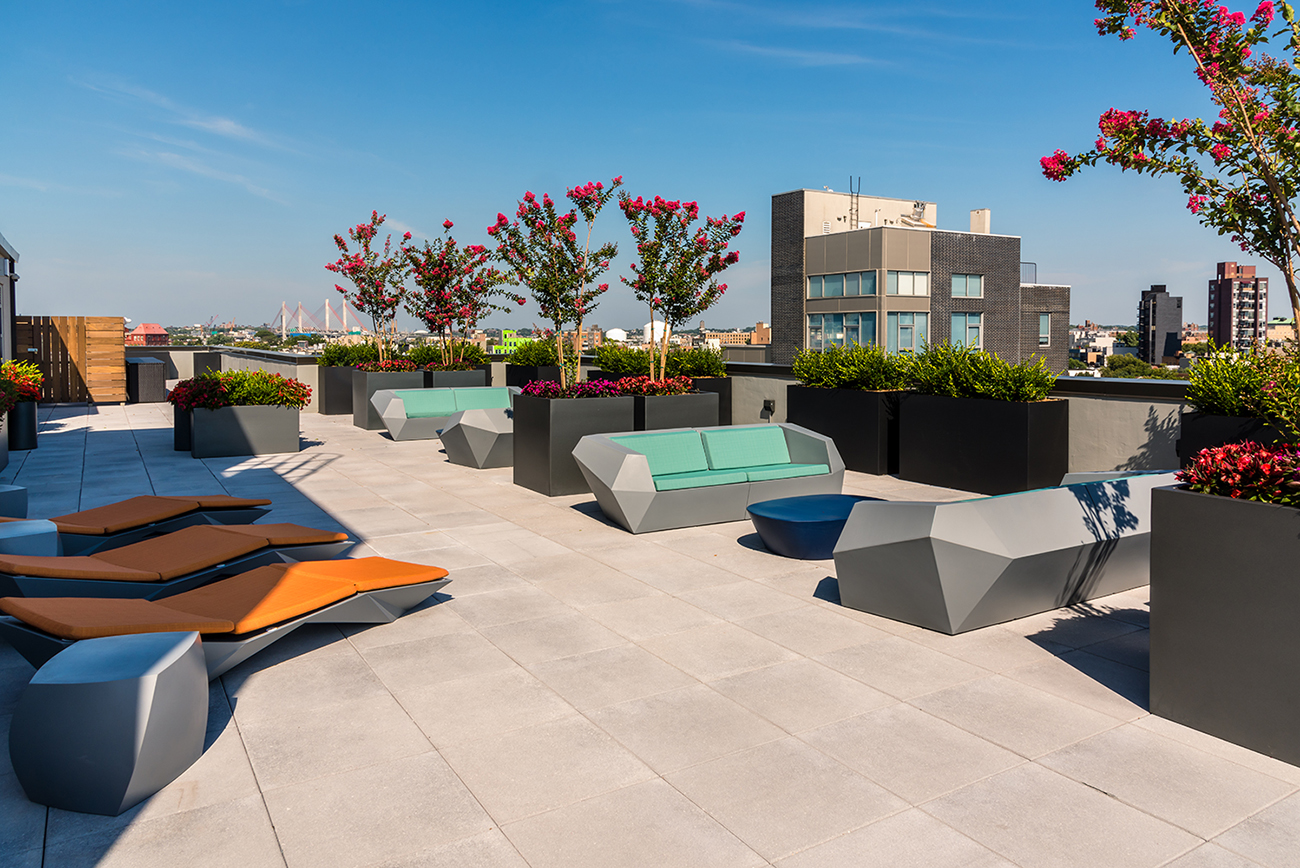
The double height lobby features an angular walnut paneled wall with black insets for dramatic effect, a sculptural pendant light and a custom console table. The NYC interior designers created a clean and contemporary design with a wow-factor for this multi-family rental building.
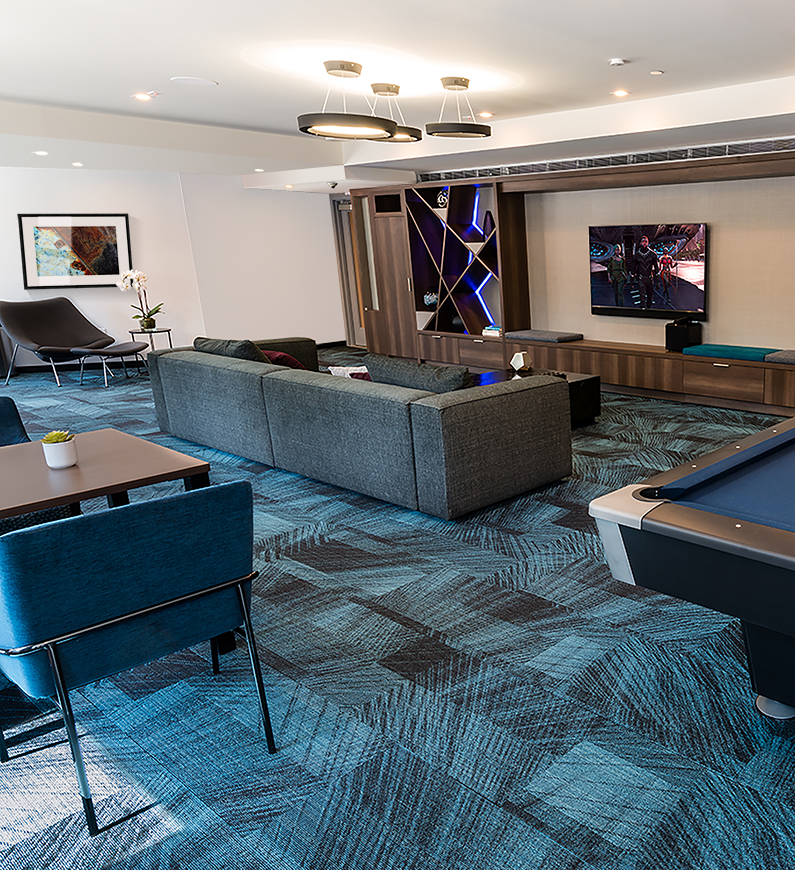
A 2-way mirror concealed in a secondary feature wall allows visitors to be visible by the building manager. The angled theme continues into the Tenant Lounge recreation space with unique lighted shelving, with comfortable contract-grade seating and billiards table providing recreation. A business center, fitness center, roof top terrace with grills round out the amenities that are provided for the tenant’s use. The prototypical unit design includes top-of-the-line appliances and plumbing fixtures to create apartments ready to lead to full occupancy.

In April 2020, the site was having its final finishes applied and then would be ready for furniture. However, with the Covid-19 pandemic ranging nationwide, most furniture factories were closed and local furniture delivery companies were not making deliveries. Only 2 weeks away from shipping, our furniture orders were being held at the factories. Other furnishings which were locally warehoused could not be delivered.

Our work-around was to rent furniture for 6 weeks until delivery restrictions lessened and use a moving company (also an “essential” business) thereby allowing the client to begin showing the building to prospective tenants closer to their original schedule.

In-Site designers are committed to providing excellent service for real estate developers, board members and property managers throughout New York City Metro regarding multi-family rentals, Co-op & condo buildings and modernizing lobby & amenity spaces. Click here to read more about the Real Estate Interior Design Services provided to see how we can best assist with your next project.

