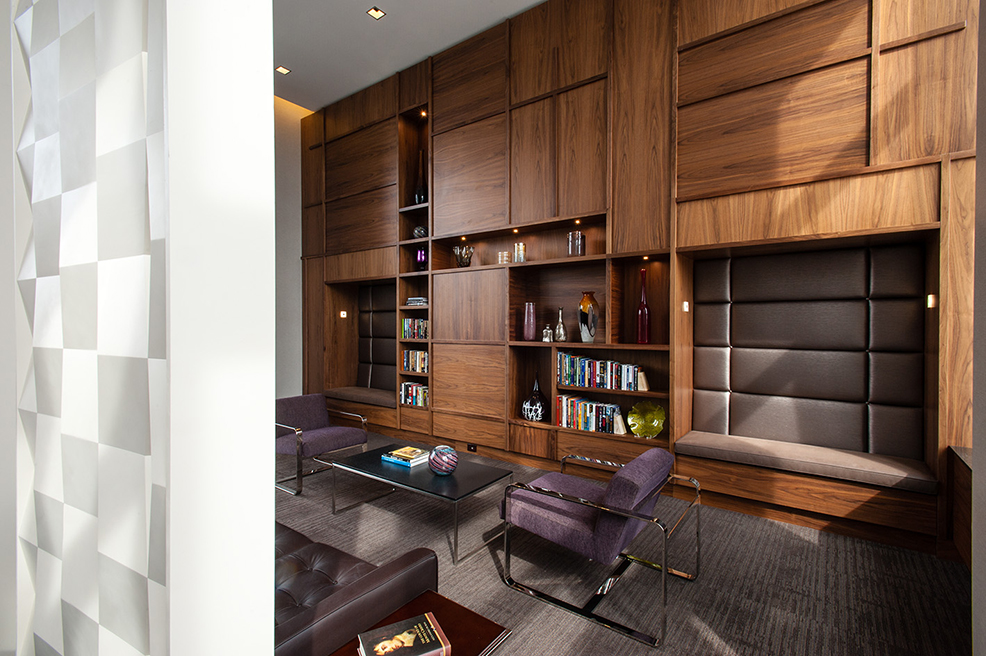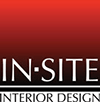We’ve found five key factors in creating buildings that achieve full occupancy, fast — optimized living spaces, cutting-edge amenities, aspirational design, fair market pricing, and superior customer service. In-Site Interior Design excels at reading the nuances of a given market to help architects and developers deliver on these imperatives.

Of those five, as the team’s interior designer, we are responsible for the first three. To ensure good layouts, we review the architect’s base plans and make recommendations for better spatial flow in the units. Then we create amenity spaces that give tenants and guests those extra spaces to relax in and enjoy. Some basic amenities include combining a pool table with a ping pong topper offering two games in one area and tables or counters with charging modules. A fitness center built on a good estimate of projected usage is key while a separate room for screening movies or gaming can be provided or even rented for parties, thereby becoming an income stream for the building. Other more unusual amenities we’ve considered recently are dog park rooms for those cold winter days and running free (while contained), recreation rooms outfitted with classic arcade games, libraries with rare books, storage rooms located on individual floors, and green rooftop terraces with bbq’s and showers. And don’t forget the in-house high-speed internet access that everyone expects, especially in business centers geared towards the entrepreneur or freelancer working from home.

Meeting aspiration goals is key. Today’s developments can look like luxury hotels with high end materials and custom lighting. We pride ourselves on designing buildings that go above expectations, but do so with well priced materials with long wearing warranties. Feeling good when you walk in and having that quality last is the ultimate goal after full occupancy is achieved.

We know what it takes, and we’ll deliver for you.
