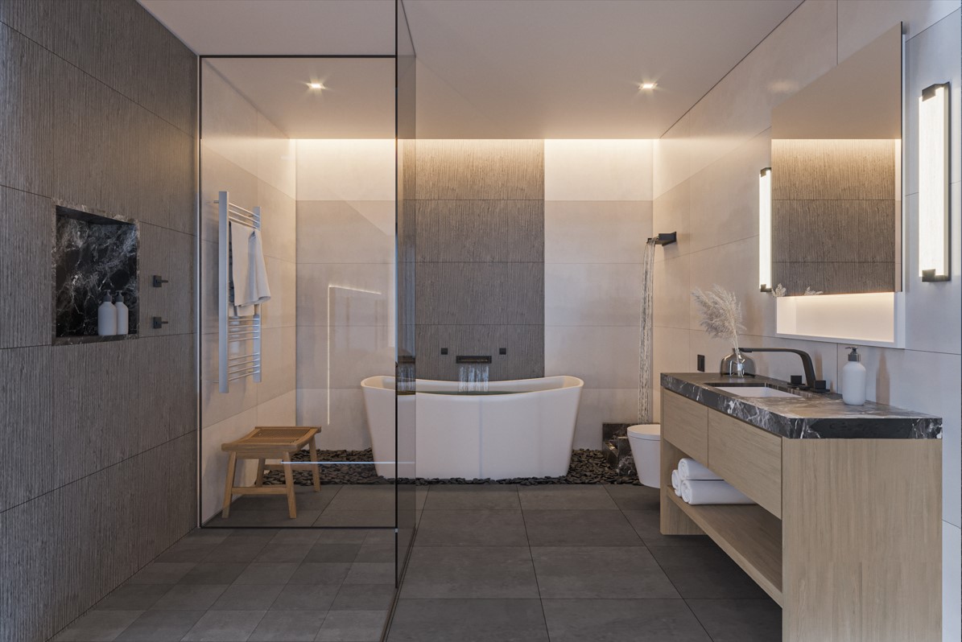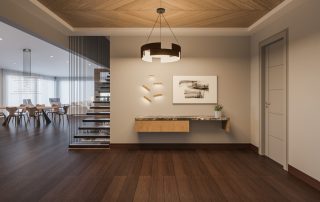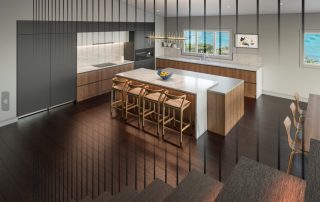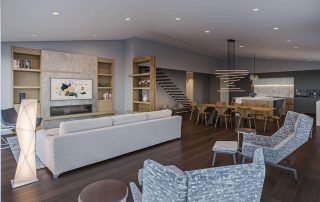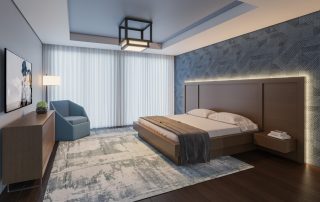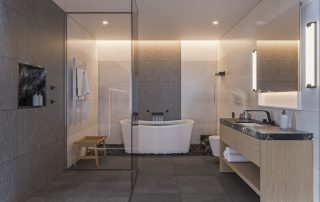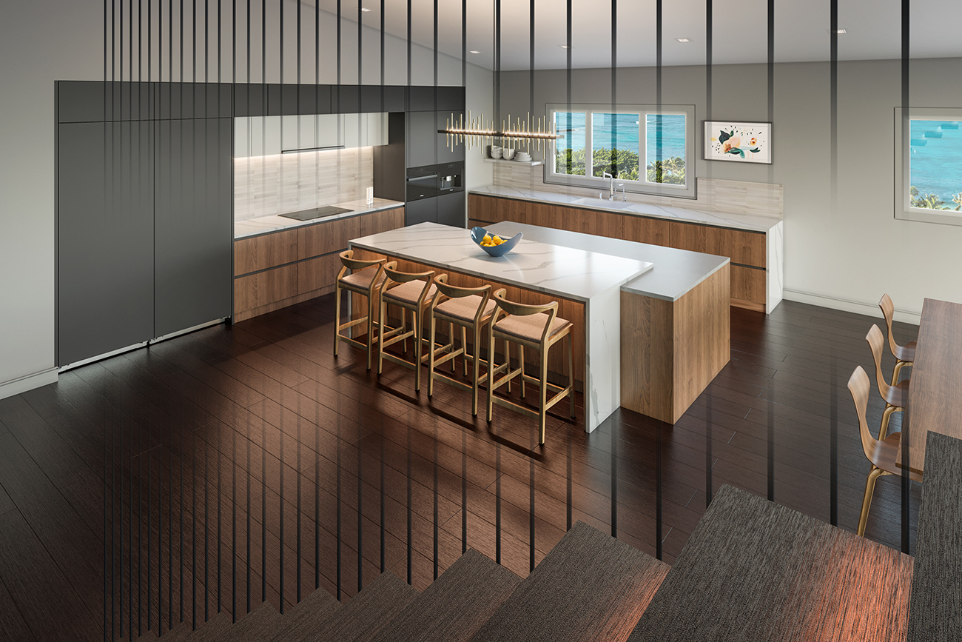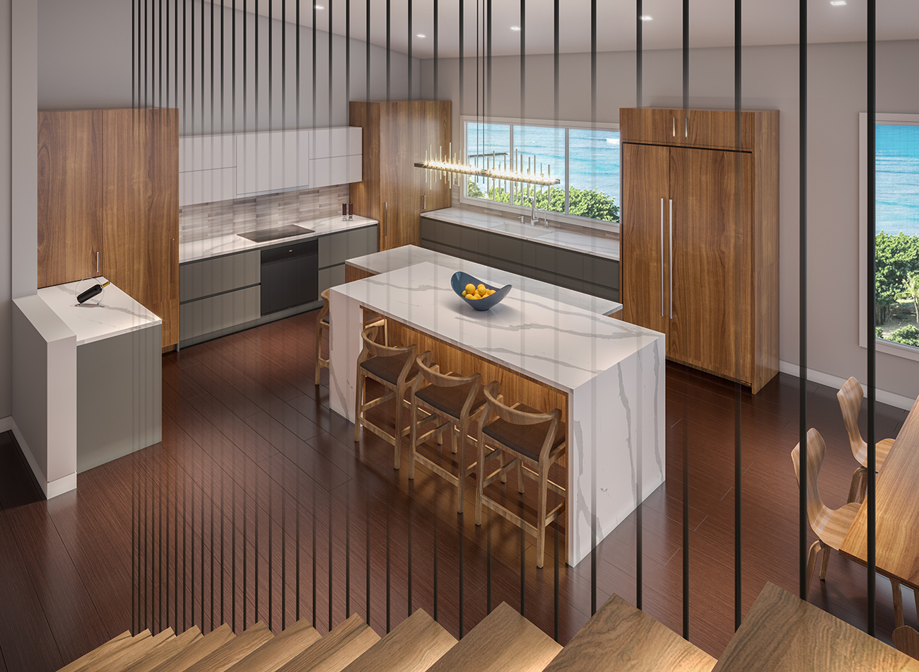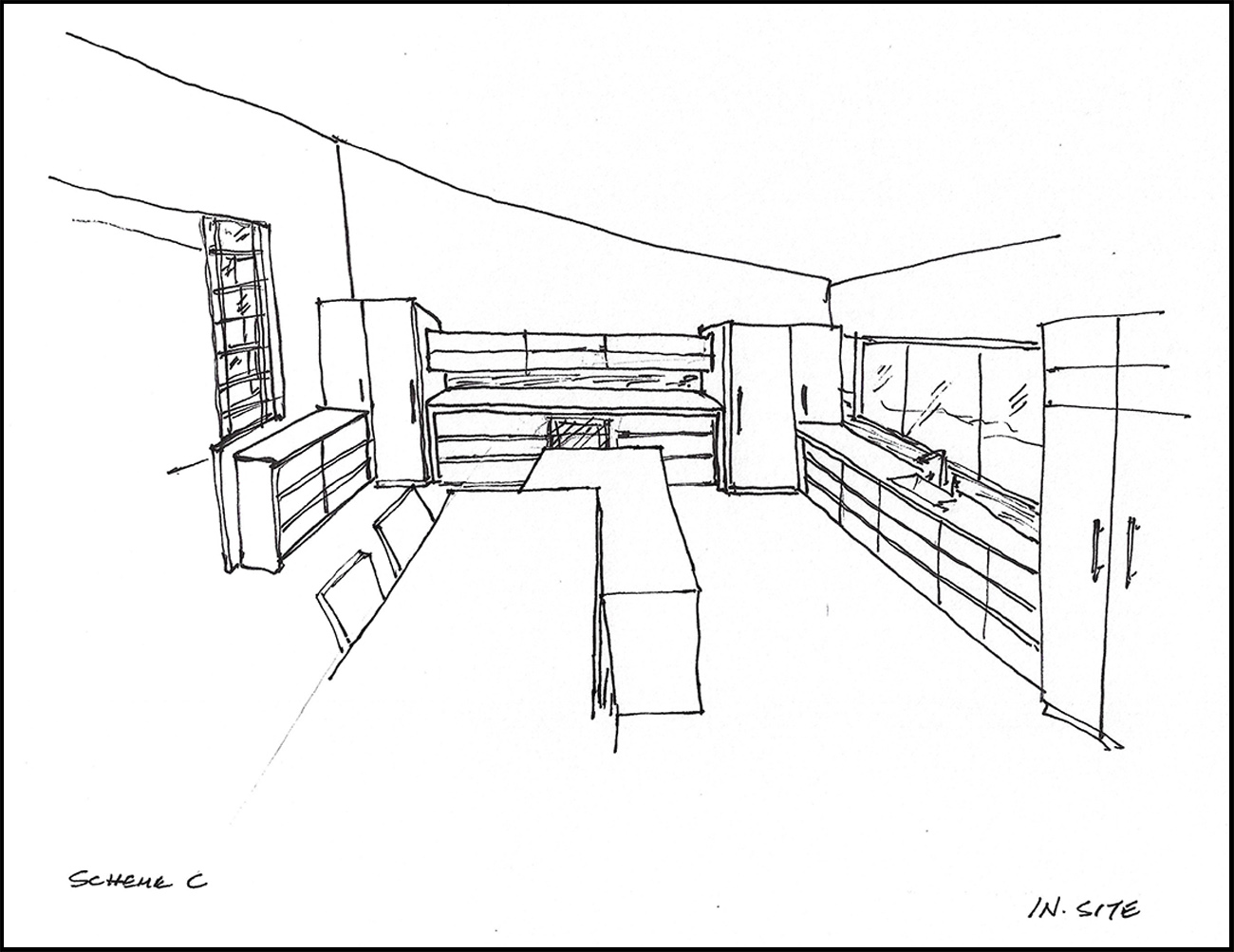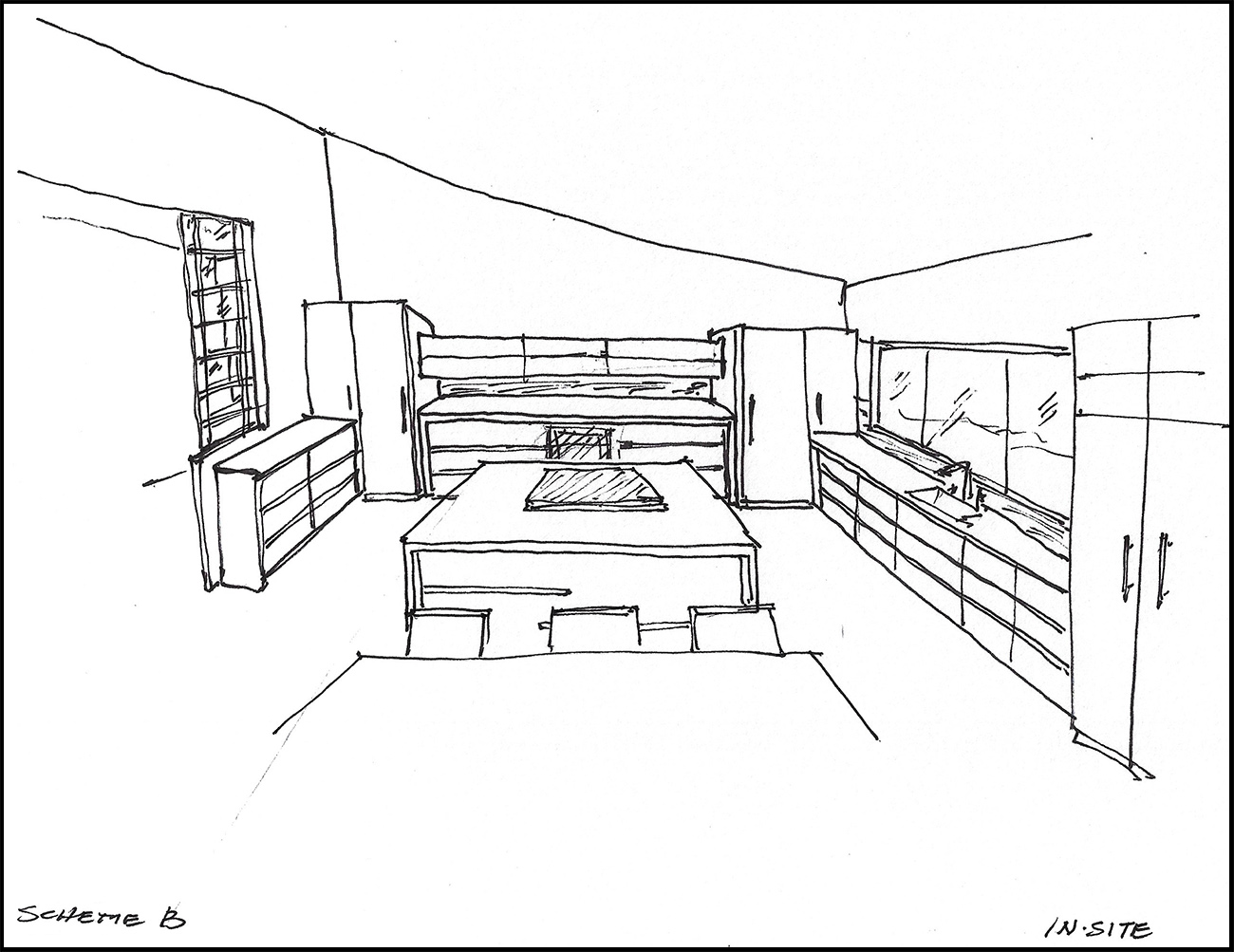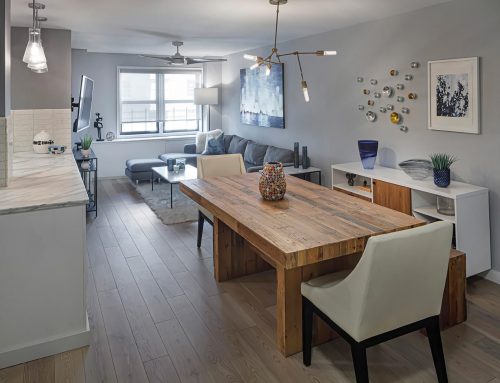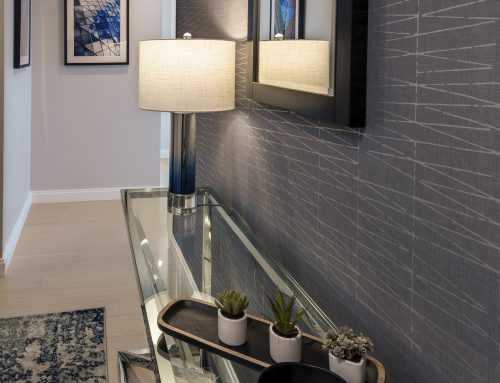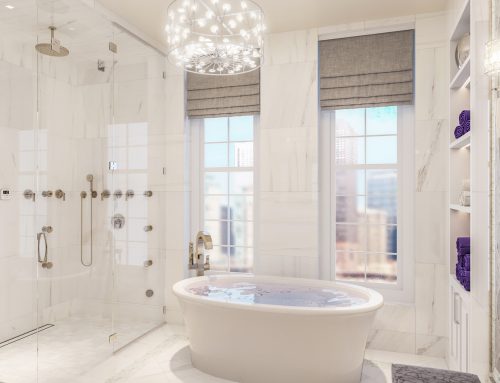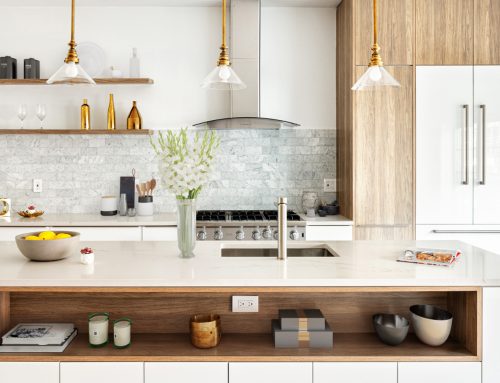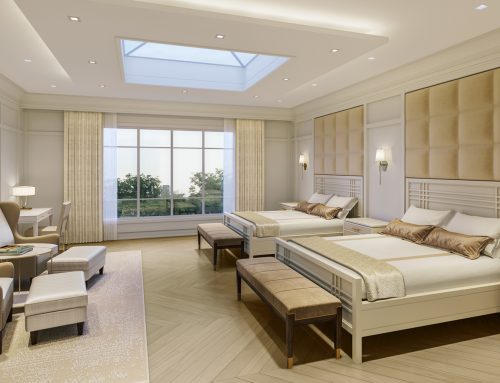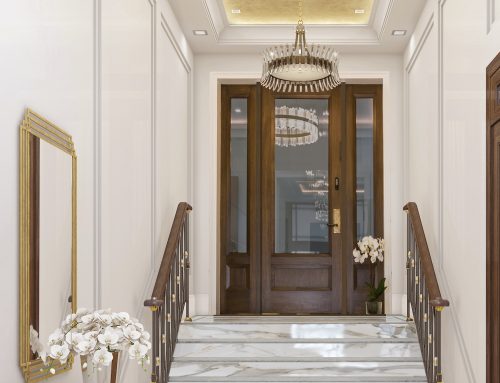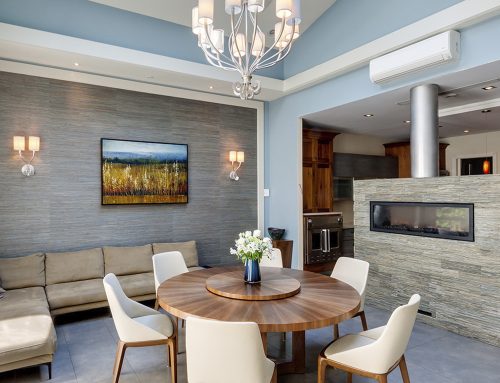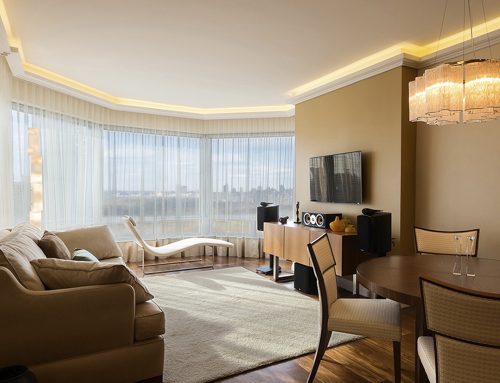MODERN HOUSE RENOVATION
Contemporary, Upscale, Clean Lines
Working on a gut renovation of this waterfront home, our NYC interior design team developed unique elements to create a personalized home for our client. The Foyer becomes a place to establish the contemporary style of the home with unique light fixtures and a wood accent ceiling. Stair treads leading to a loft appear to float but are supported by vertical black rods and accented with lighting underneath. The rich walnut flooring used throughout this level makes the space flow and feel very spacious.
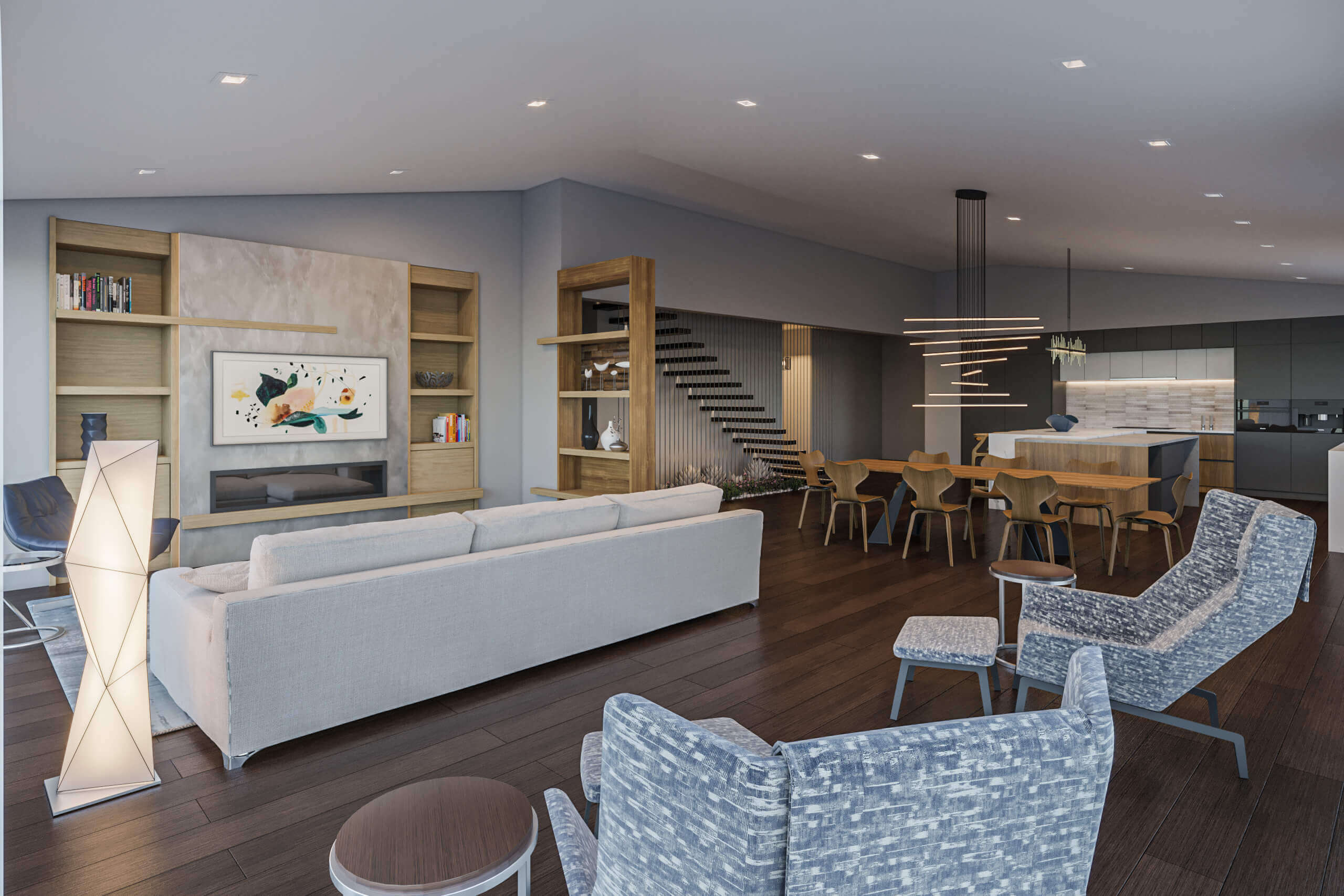
Contemporary Living Space
The custom fireplace and cabinetry unit creates the special focus for the living area. The interior designers used a custom plaster finish as the main surface with light wood to contrast the flooring. Contemporary and comfortable furnishings were a must. We tried out the pieces before presenting them to the client to ensure each piece would be inviting and enjoyable in the way it felt as well as the way it looked!
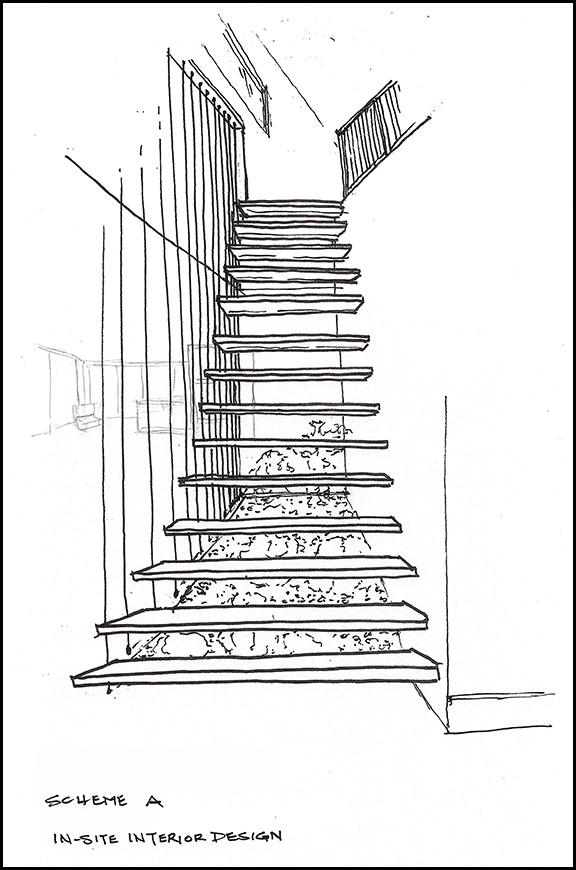
Another large part of working with the homeowner and developing a highly detailed home interior design is using hand sketches to communicate our design vision. On the left is an early sketch of the staircase, which overlooks the kitchen. The final design matches the sketch well! Light and airy, structurally sound and beautiful in its final rendition.
For the kitchen, our interior designers designed a bi-level island to take advantage of the ocean views. Several design iterations led to the one that was most contemporary: gray Fenix cabinetry with white stone countertops.
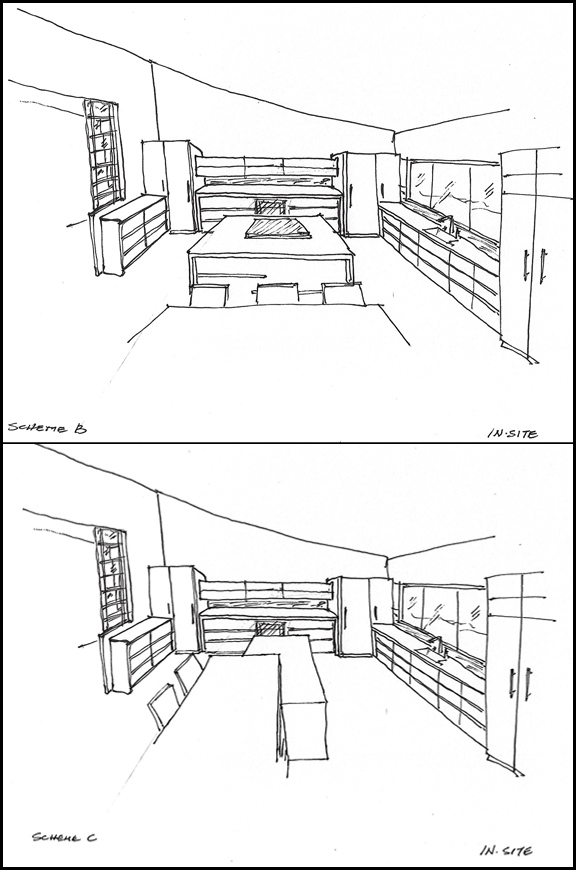
Functionality Tailored to Your Vision
The Fenix finished cabinets are fingerprint-resistant with a beautiful matte finish. It pairs perfectly with the walnut wood veneer and complementary white high gloss lacquer cabinetry. The self-pulls make the look seamless and add to the clean lines of this modern kitchen. All of the cabinetry was specifically organized to ensure it would work perfectly for this homeowner while our NYC interior designers created the perfect island for cooking and conversing.
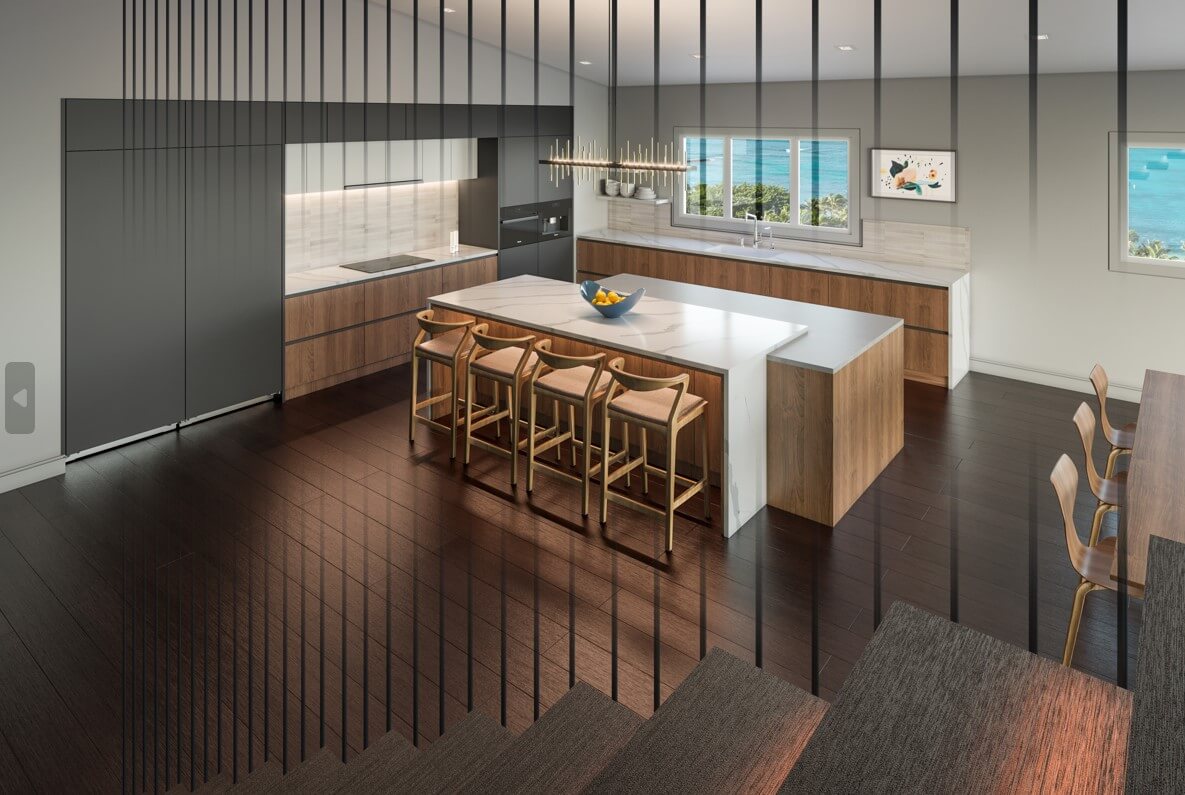
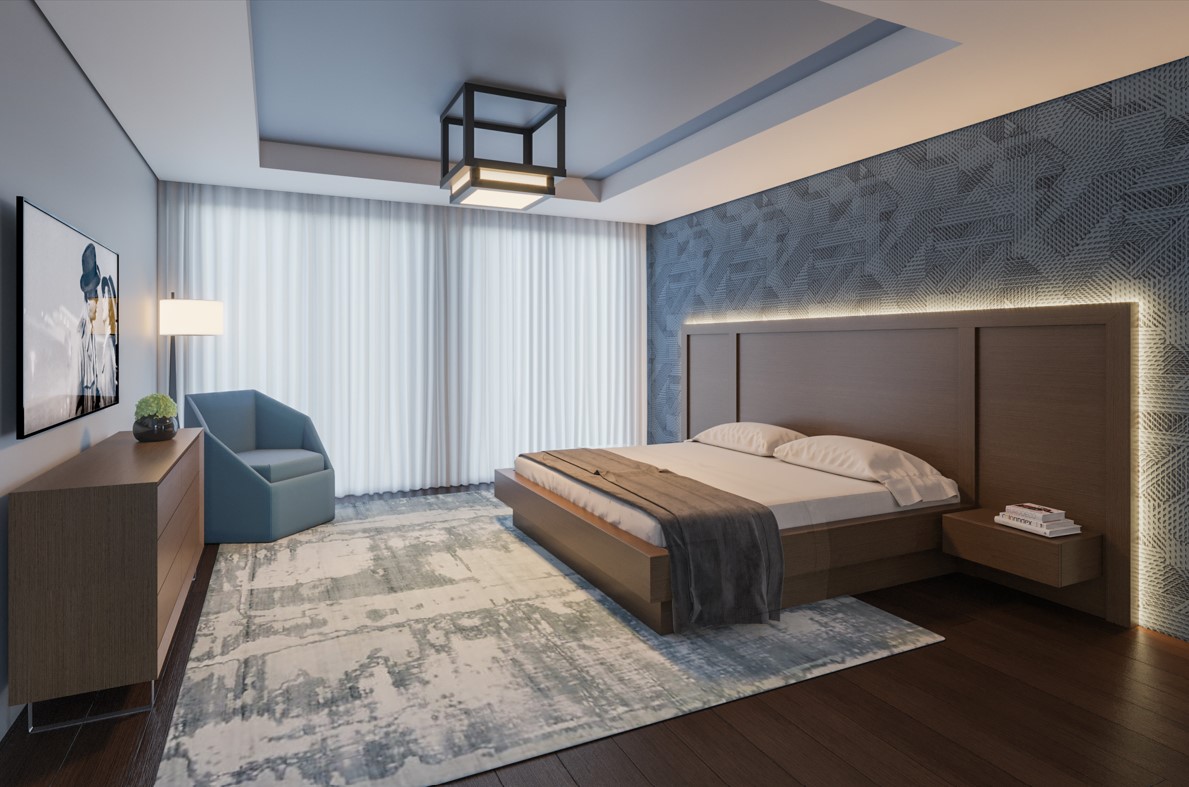
Modern Accents and Clean Lines
Designing specifically to a client’s personal taste means getting to know the likes and dislikes of each client. We listen well. We explore various design images and styles with the client. And then we can implement our design vision. We then present it and most often, the client loves it.
This client wanted one strong accent wall and we explored various options until we came upon the perfect one: full of color and geometry, accented by warm wood and cozy fabrics. It is our job as experienced interior designers to provide a design that will make our clients happy for many years to come. Click to review our blog, 5 Mistakes to Avoid When Building Your Dream Home, for more guidance on how to tackle the daunting process of large-scale renovations, from our highly professional NYC-based interior designers.
Customized Home Renovation
Given the client’s direction to create a spa-like bathroom, we focused on enhancing the experience of water in different ways. For sound, we integrated a fountain over rippled stone for the soft sound of falling water and added multiple jets, rainheads, and a deep soaking tub for enjoying the bathing experience. Dark platinum fixtures and natural stones make this a rich design. Our interior designers love creating special rooms and spaces in all kinds of homes and hope to design somewhere special for you!
