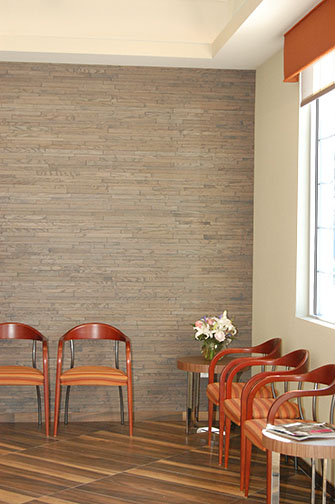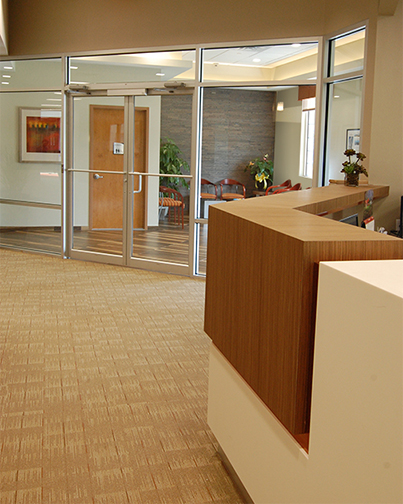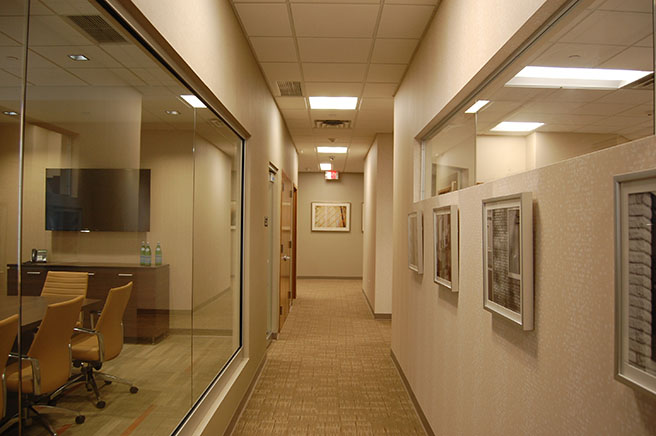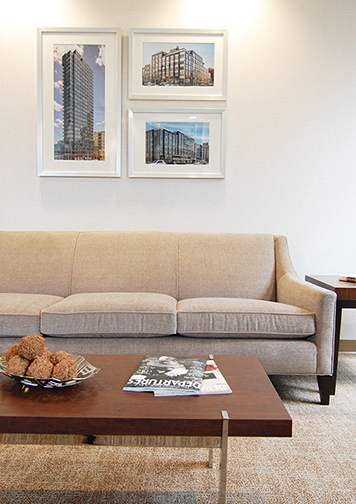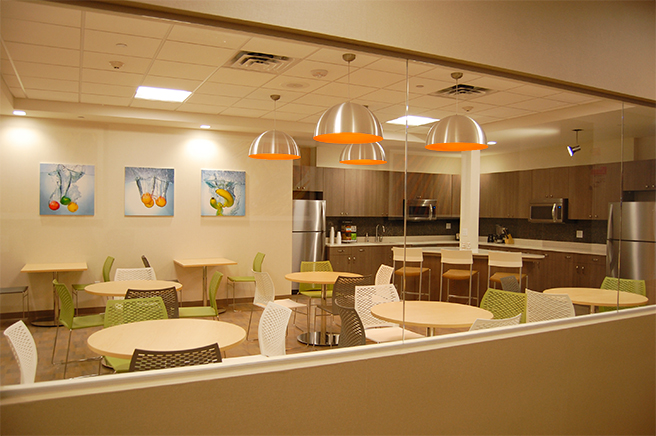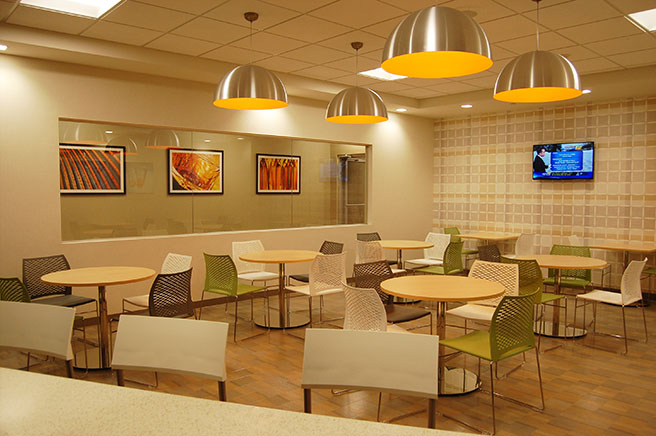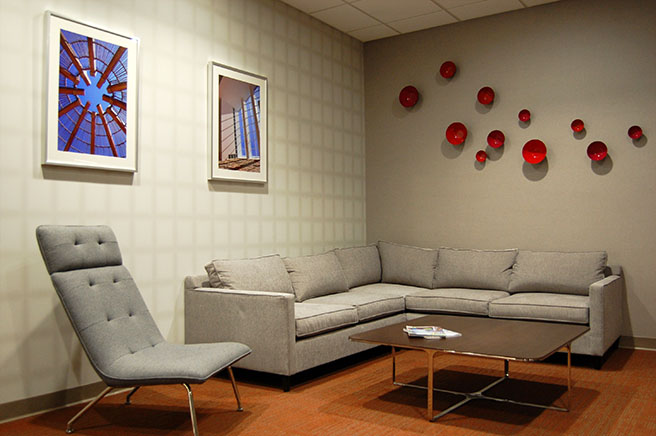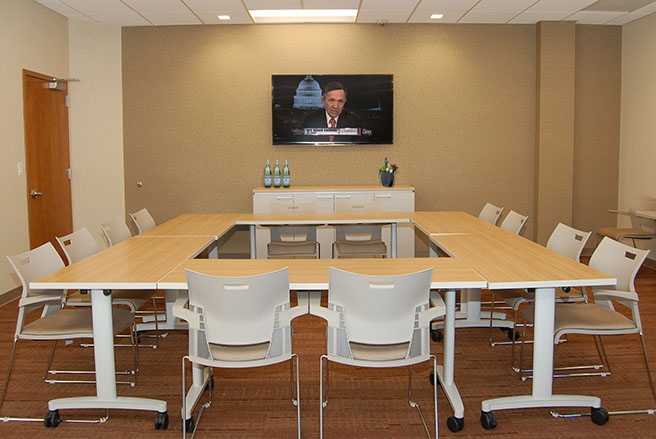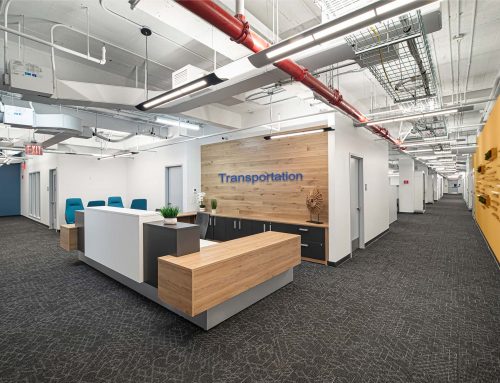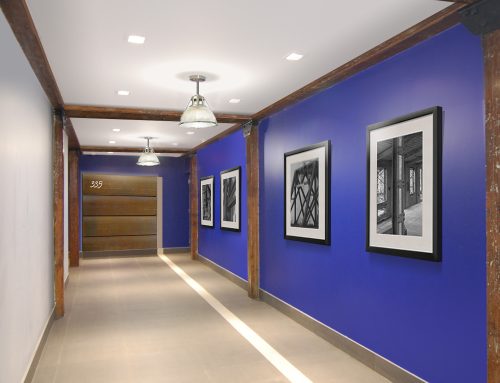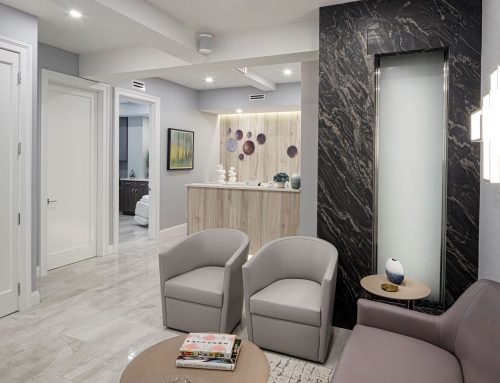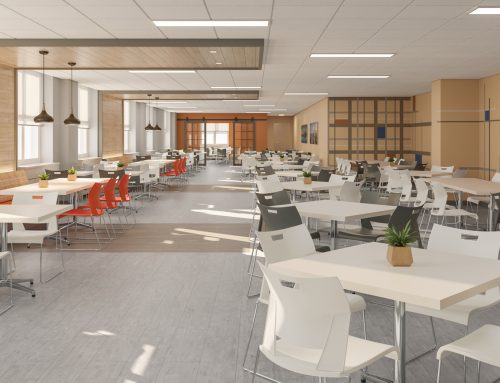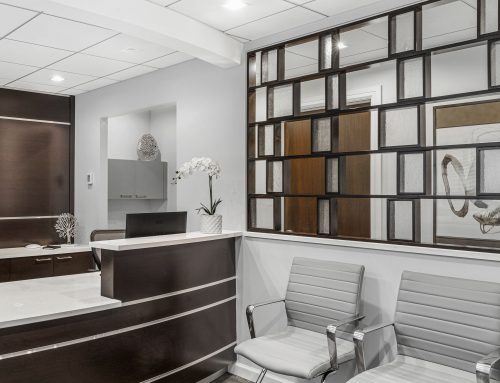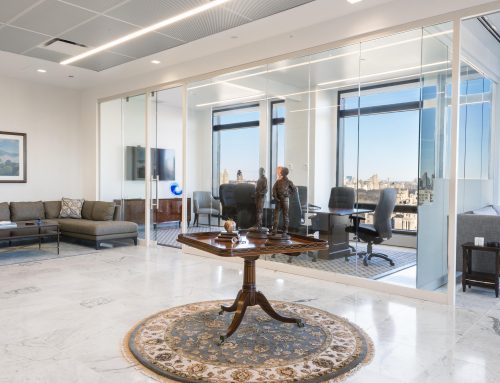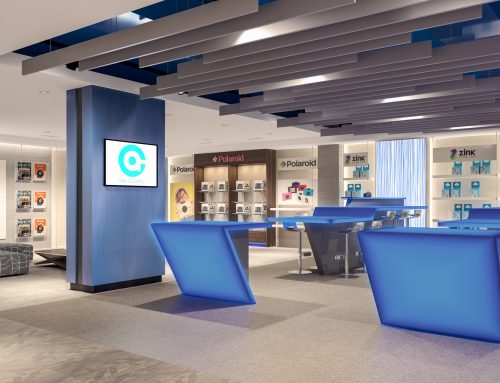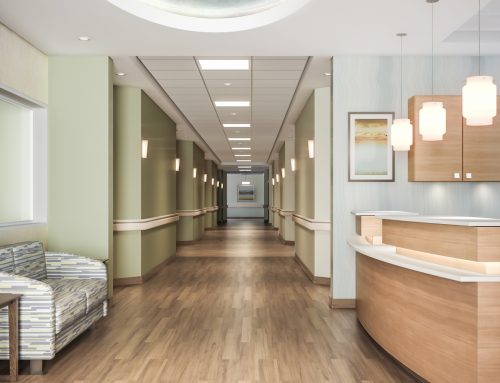58 MOTOR PKWY: LI CORPORATE OFFICE INTERIOR DESIGN & RENOVATION
Warm, Contemporary, High-Quality
Faced with the decision to move their corporate headquarters, Heatherwood Communities looked to embark on renovating their new Long Island office space into a gutted 23,000 sf property to assist with their extending, broad reach of community developments from LI into NYC neighborhoods of Brooklyn and Long Island City. After completing the interior design of two of their NYC properties, In-Site’s interior designer & decorators were asked to design their corporate headquarters, creating a home that was personal and comfortable for their team.
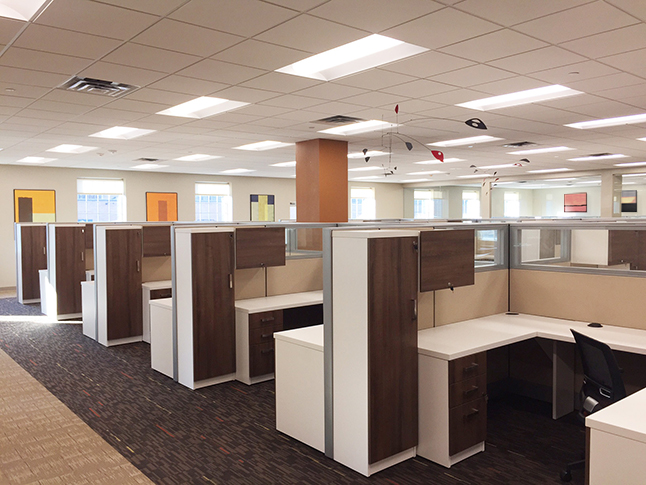
Office Efficiency with Modern Solutions
The smart organization of departments was key in achieving a smooth work flow. The interior designers and decorators ensured well-planned workstations with accessible panels to allow paperwork to be passed between staff members and the workstations to be generously sized, including a wardrobe unit for lockable, personal storage. Animated with custom mobiles and original art to provide interest and color to the design throughout the corporate office space. Private offices include ample desk storage and guest seating by the designers. Carpeting is used as a defining element, separating departments with color and pattern. Easy to replace carpet tiles address long-term maintenance issues of this LI office space. Transitions from one area to the next flow well within the overall color scheme while still enabling each area or department to feel unique. Textured and patterned wallcoverings energize the corridors, and specialty wallcoverings in the Café and Lounge enliven the rooms.
Personalized and Strategic Design
Through the careful consideration of lighting types, selection of energy-efficient and high-output LED luminaires throughout, and the addition of decorative light fixtures in key public areas was critical for generous light output throughout the office workspace. Addressing concerns regarding sound levels in the open areas, a ceiling tile with a high NRC was selected by the LI interior designers to provide a comfortable sound level.
Showing their strong commitment to their employees, the NYC developer wanted more resources for employees: a larger cafeteria that functioned well for individuals or groups, a lounge area for casual group meetings/comfortable rest area, and a gym for the employees to enjoy. The Cafe is a lively gathering space and the Lounge is an inviting room to unwind in or have a casual meeting.
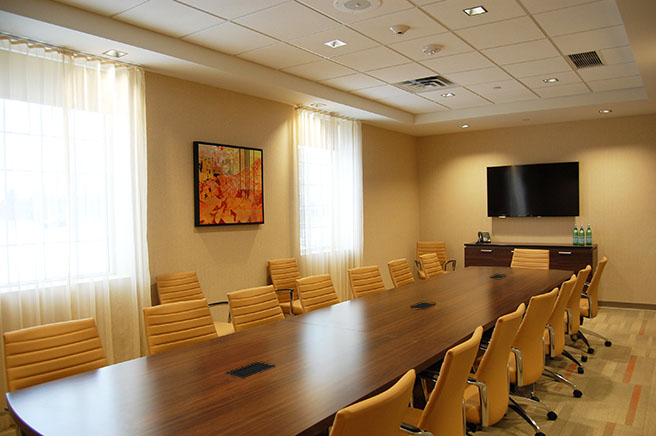
Personalized and Strategic Design
Through the careful consideration of lighting types, selection of energy-efficient and high-output LED luminaires throughout, and the addition of decorative light fixtures in key public areas was critical for generous light output throughout the office workspace. Addressing concerns regarding sound levels in the open areas, a ceiling tile with a high NRC was selected by the LI interior designers to provide a comfortable sound level.
Showing their strong commitment to their employees, the NYC developer wanted more resources for employees: a larger cafeteria that functioned well for individuals or groups, a lounge area for casual group meetings/comfortable rest area, and a gym for the employees to enjoy. The Cafe is a lively gathering space and the Lounge is an inviting room to unwind in or have a casual meeting.

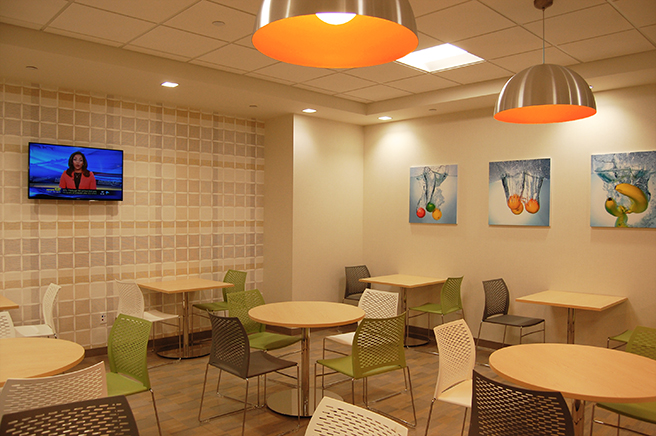
Honoring Legacy, Embracing Future
From the wallcoverings to the artwork, In-Site’s interior designer staff selected warm, contemporary, and high-quality materials and furnishings; perfected suited for the Long Island new headquarters office space. Personal items were prominently featured and integrated into the corporate office design including the founder’s collection of glass and ceramic wire insulators, commissioned photographs of their developments integrated into the overall art program: abstractly for outside the conference room and street views for the president’s office. The gym is fully outfitted and features the founding father’s hard-won Tai Chi belts, paying respect to the company’s past, as it drives toward the future.

