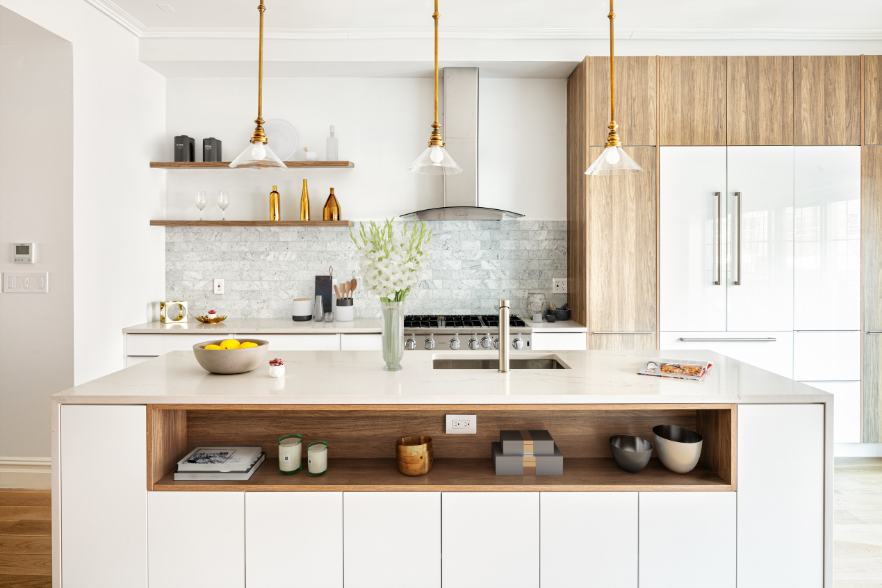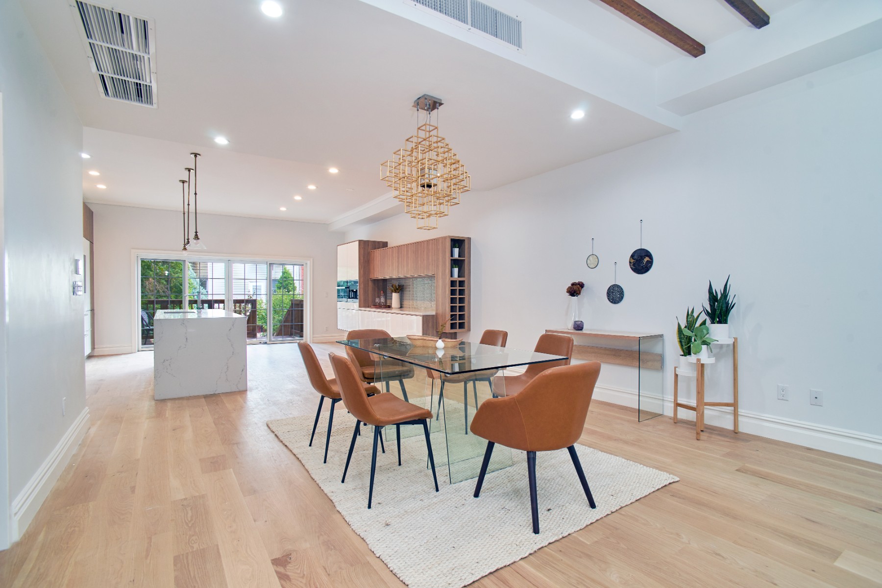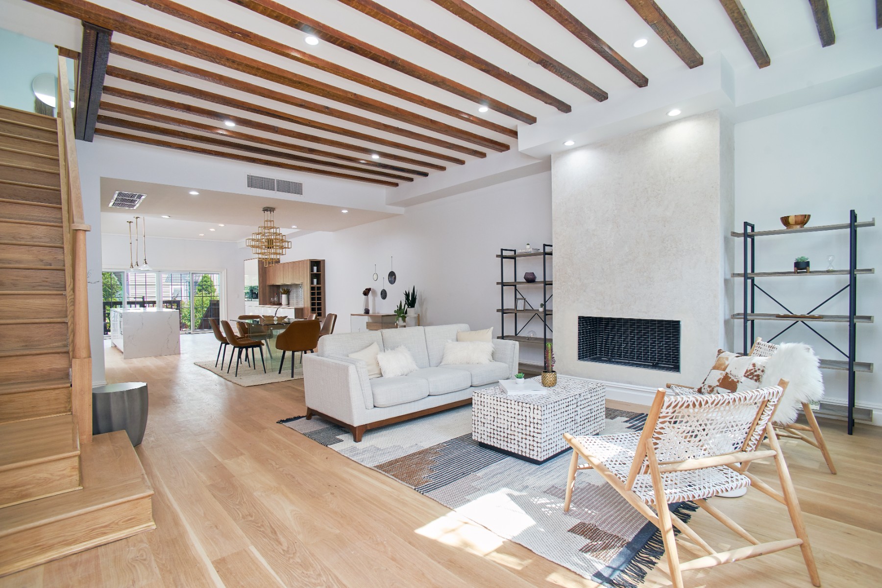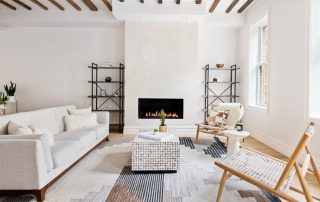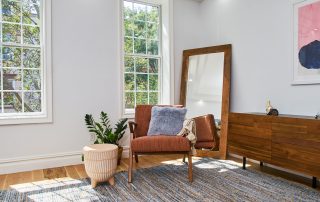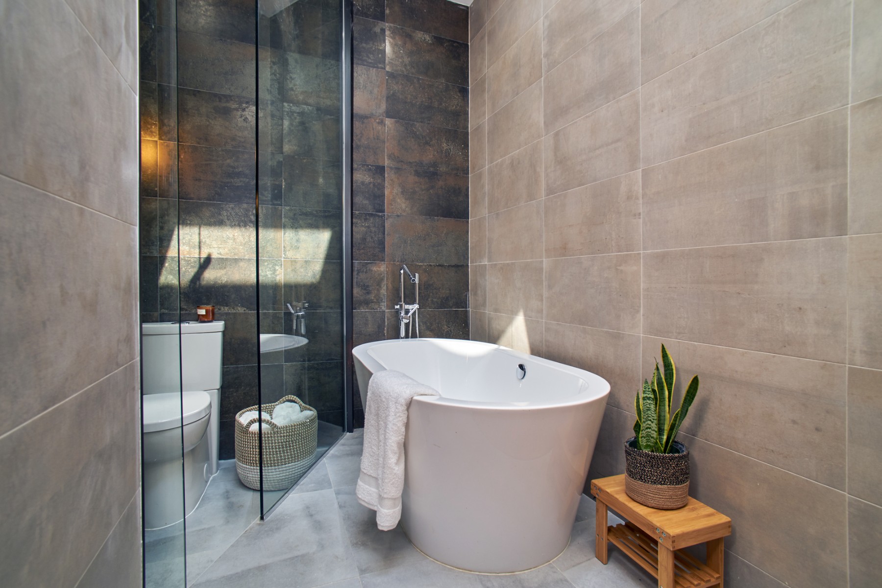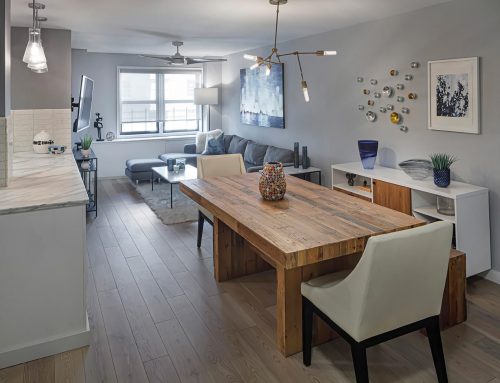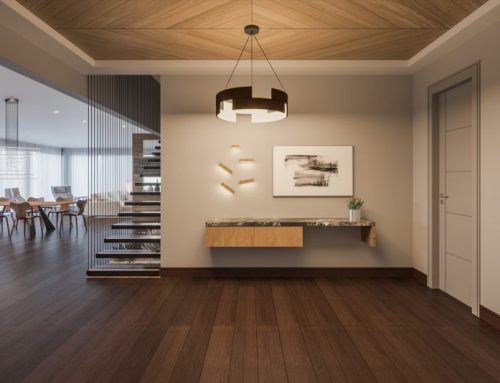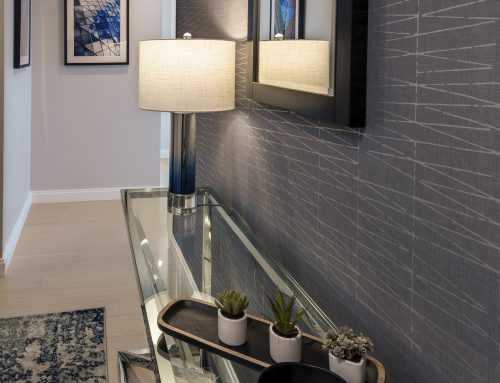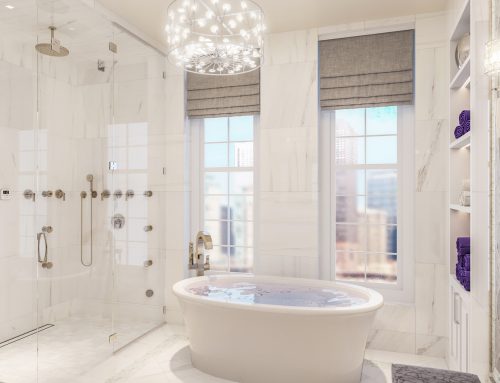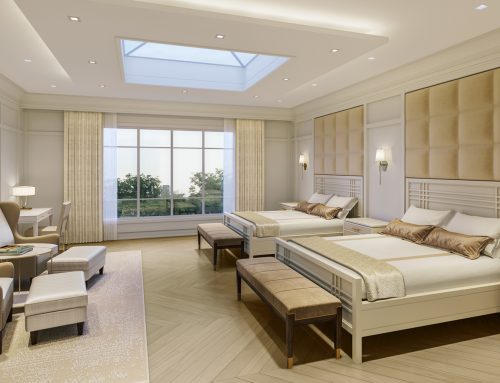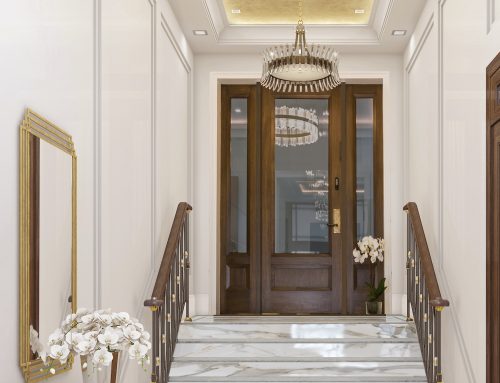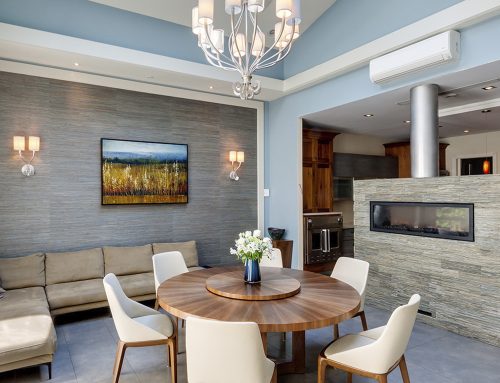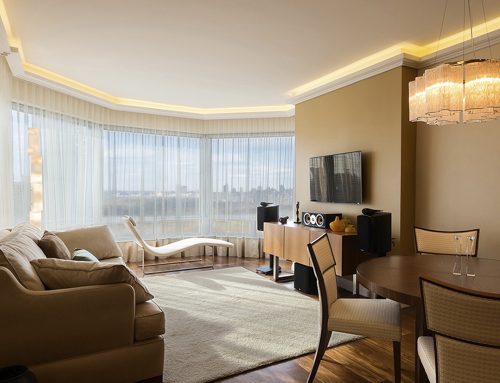BROOKLYN TOWNHOUSE MODERNIZED
Inviting, Fresh, On Trend
In-Site’s interior decorators joined the design team as the developer needed assistance from an experienced designer that understood the local residential real estate market of Greenpoint, Brooklyn and what buyers would be expecting for this high-end renovated townhouse. The end result features a stunning open concept, modern kitchen, high-end bathrooms, spacious bedrooms and an updated basement for additional living space in this contemporary home design.
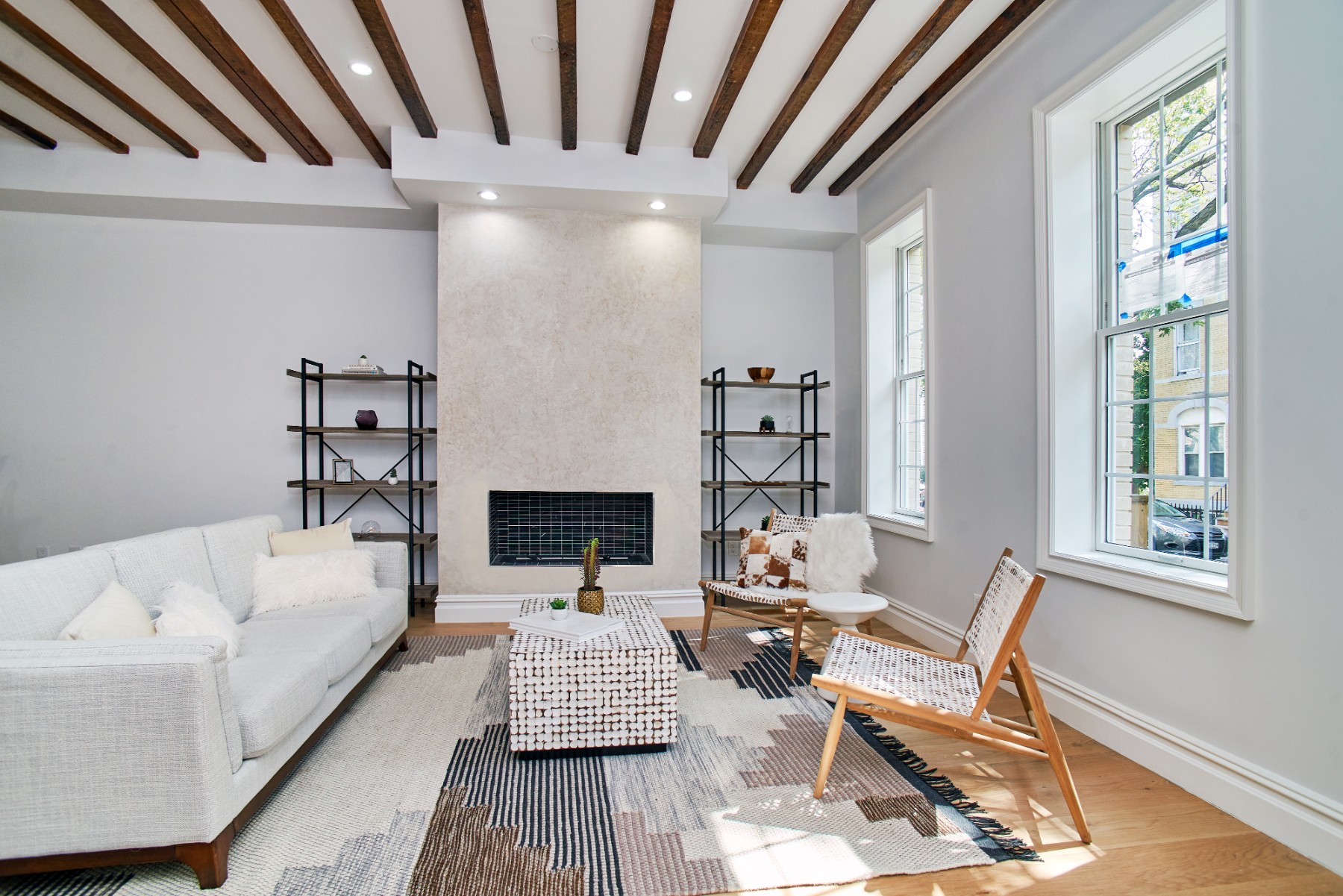
Anyone looking for an updated home in on the hunt for the kitchen of their dreams. The NYC decorators did not disappoint in this renovation. An airy kitchen design of light walnut and lacquer white cabinetry, waterfall stone countertop at the island, and Carrera marble stone backsplash provide luxury living at its finest. Maximizing on the best use of space is also key in a mid-sized townhouse of this area. The open shelving and wall mounted millwork are a unique and attractive detail for homeowners looking for modern style. The exposed wood ceiling beams lead you into the dining and living room spaces with hardwood flooring throughout. At the heart of the entertaining space is the fireplace; featured with an earthy white stone as an important feature wall. While quiet in material, it perfectly balances the Kitchen finishes, creating a cohesive open floor plan throughout the first floor.
Moving up to the second floor, the stairs feature an elegant contemporary custom handrail which greets you as you ascend into the bedroom area. The Master Bedroom features a tray ceiling, mid-century modern furniture and a four-piece master bathroom suite including a freestanding tub and lavish shower water features. The ensuite bathroom interior design includes his and her double vanity, contemporary dropped pendants, freestanding modern tub and a rain showerhead which pierces from a dramatic ceiling design.
The basement includes a beautiful grey-d lvt flooring for a durable, low-maintenance solution. White washed brick perfectly complements the floor creating a desirable secondary living space.
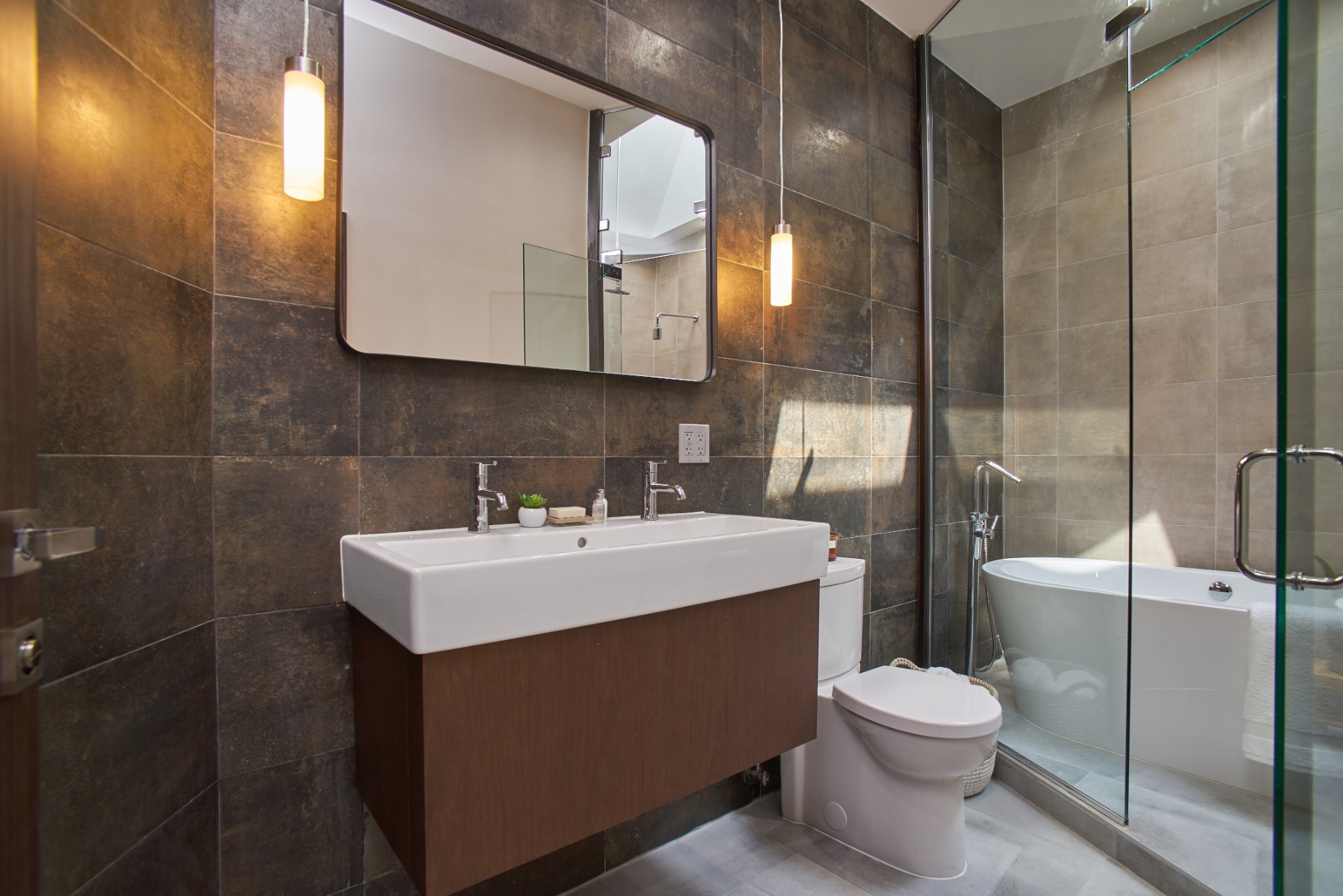
Anyone looking for an updated home in on the hunt for the kitchen of their dreams. The NYC decorators did not disappoint in this renovation. An airy kitchen design of light walnut and lacquer white cabinetry, waterfall stone countertop at the island, and Carrera marble stone backsplash provide luxury living at its finest. Maximizing on the best use of space is also key in a mid-sized townhouse of this area.

The open shelving and wall mounted millwork are a unique and attractive detail for homeowners looking for modern style. The exposed wood ceiling beams lead you into the dining and living room spaces with hardwood flooring throughout. At the heart of the entertaining space is the fireplace; featured with an earthy white stone as an important feature wall. While quiet in material, it perfectly balances the Kitchen finishes, creating a cohesive open floor plan throughout the first floor.
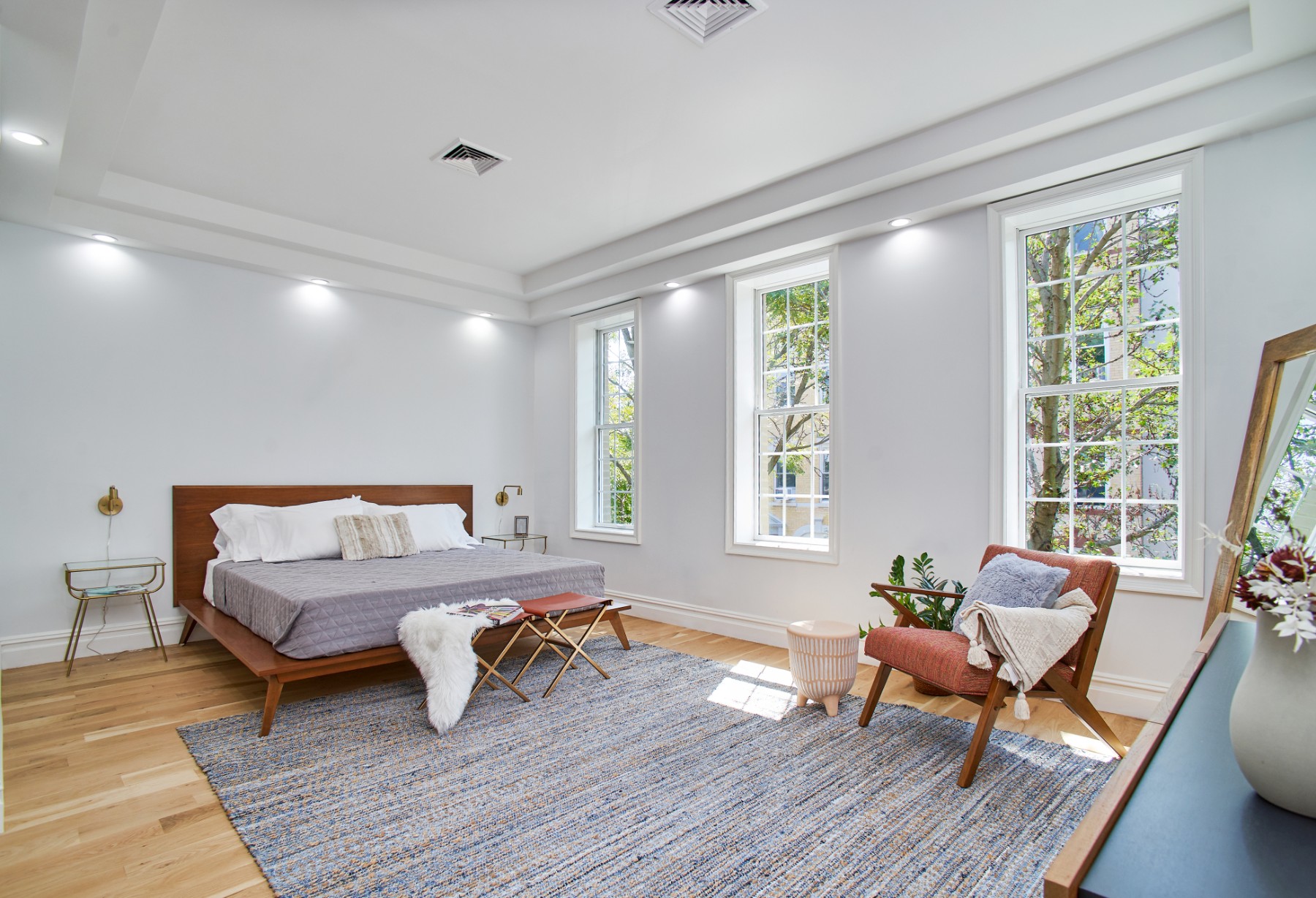
Moving up to the second floor, the stairs feature an elegant contemporary custom handrail which greets you as you ascend into the bedroom area. The Master Bedroom features a tray ceiling, mid-century modern furniture and a four-piece master bathroom suite including a freestanding tub and lavish shower water features.

The ensuite bathroom interior design includes his and her double vanity, contemporary dropped pendants, freestanding modern tub and a rain showerhead which pierces from a dramatic ceiling design.
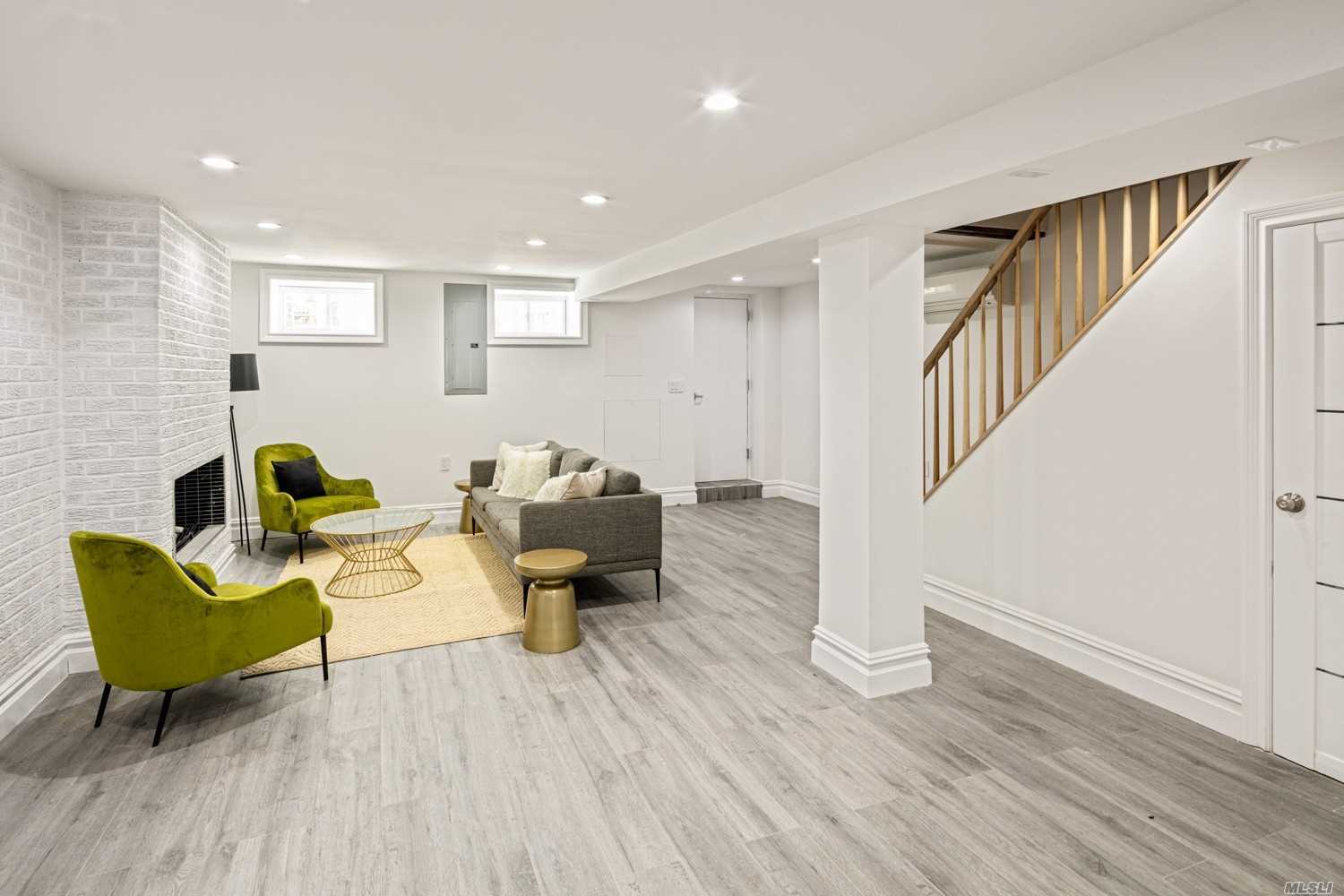
The basement includes a beautiful grey-d lvt flooring for a durable, low-maintenance solution. White washed brick perfectly complements the floor creating a desirable secondary living space.

