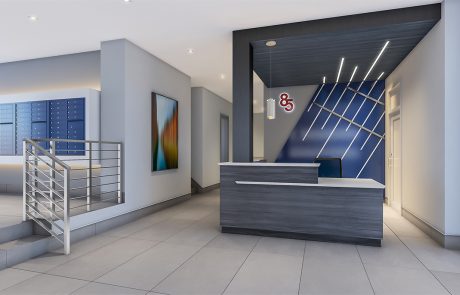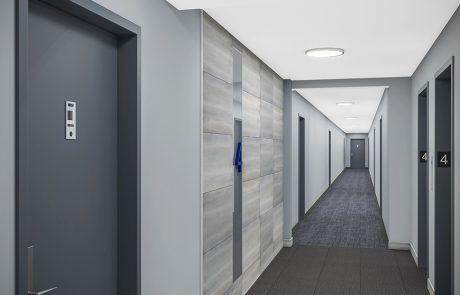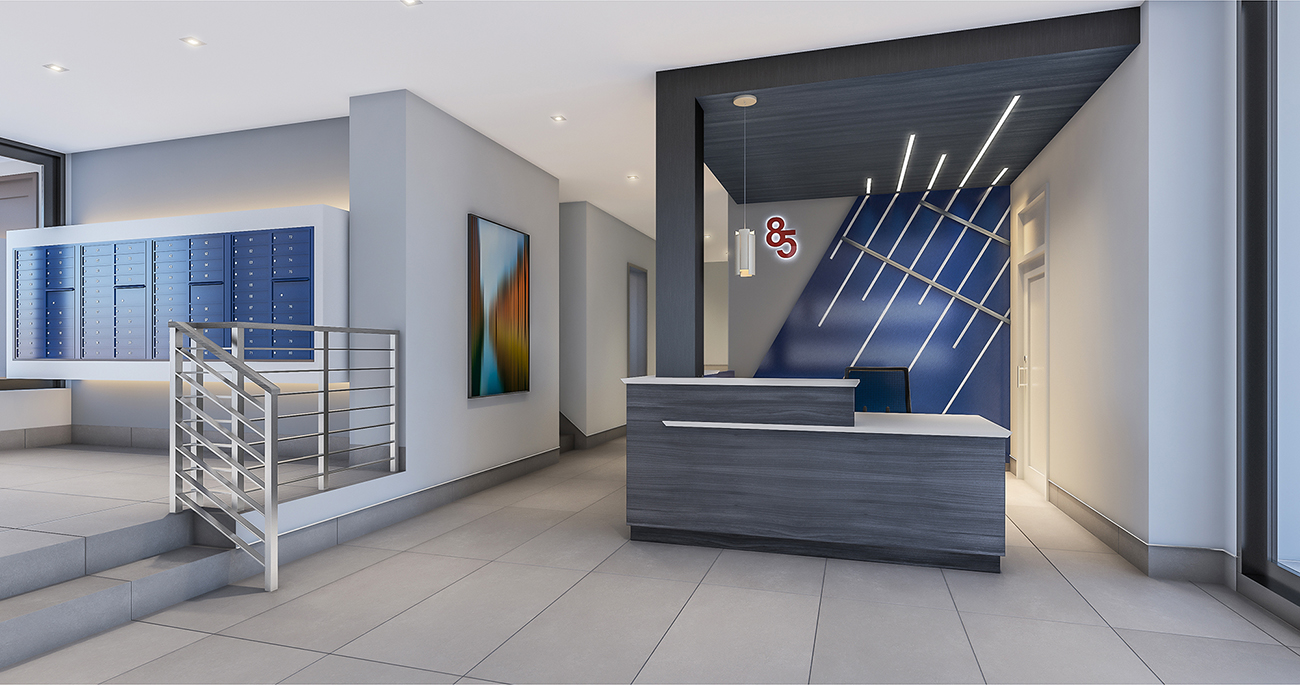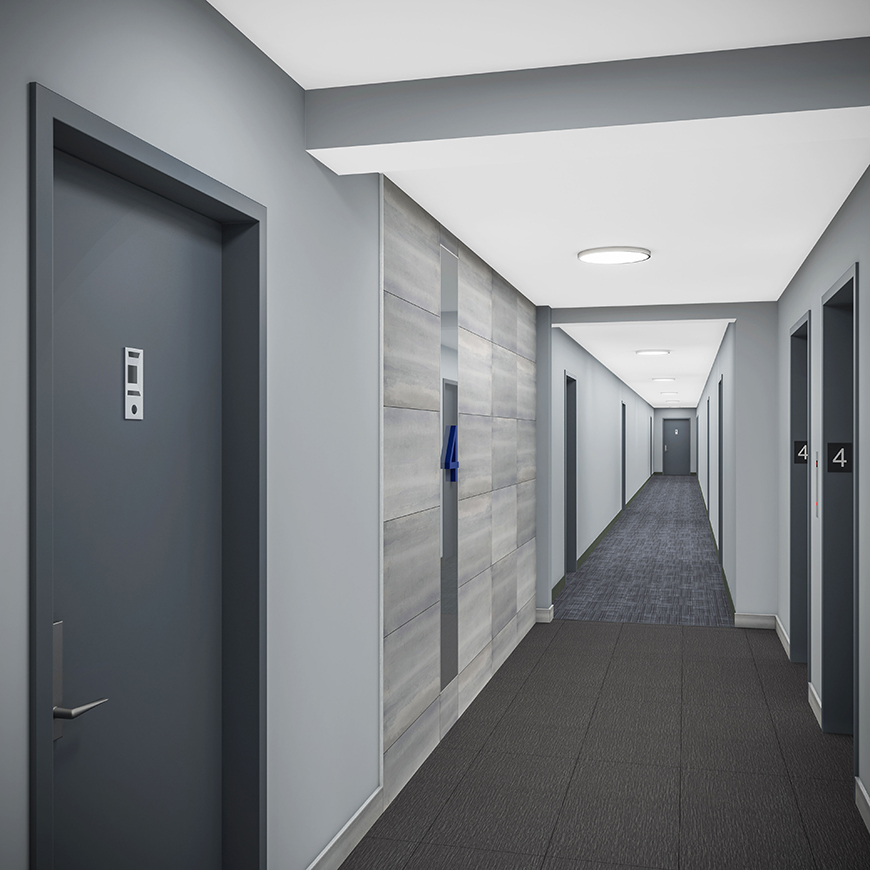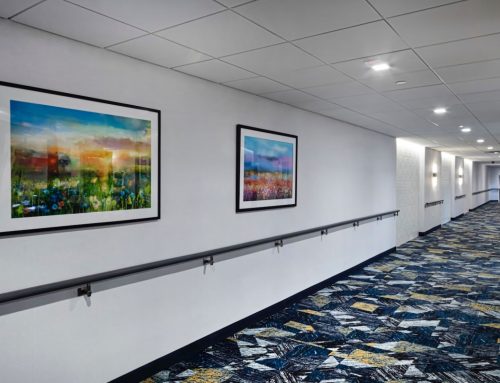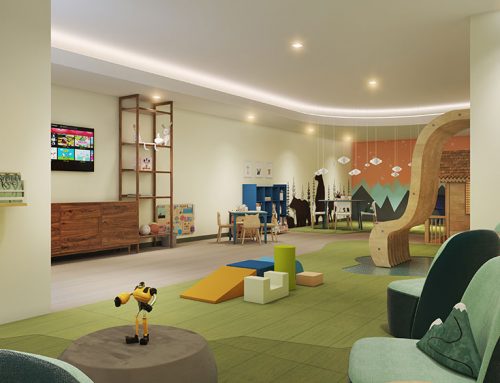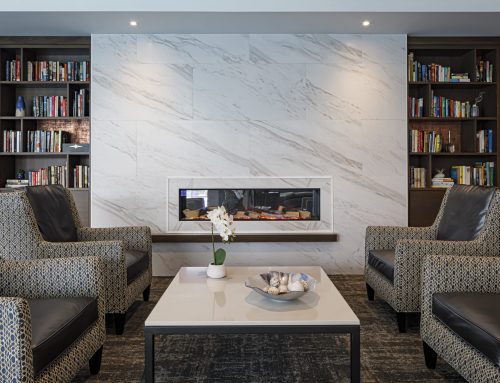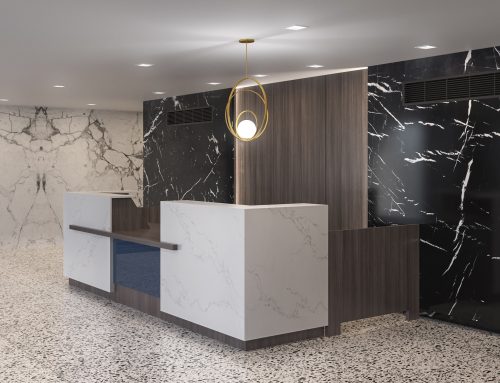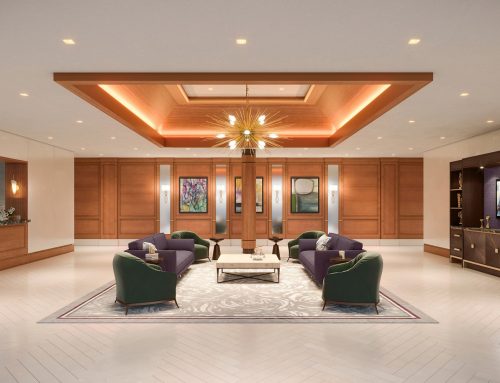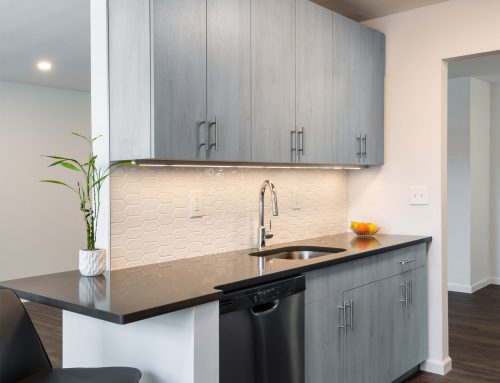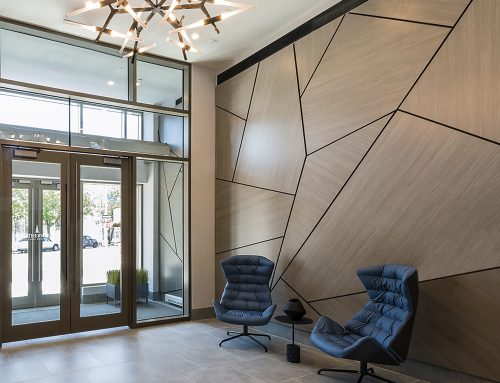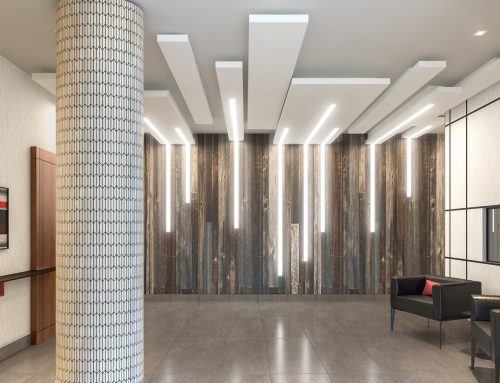MANHATTAN CONDO RENOVATION
Powerful, Graphic, Intersection
This fresh and edgy interior design of a renovated condo Lobby & Tenant Corridor is the perfect fit for the Meatpacking Industry of Manhattan. Cool greys on the walls and porcelain tile of the floor are the perfect backdrop to the modern concierge desk and mailbox design in the Lobby space. LED lighting plays a key role in the design to focus attention to the strong architectural elements.
Behind the reception desk our creative interior designers feature a deconstructed NYC map design, becoming a sculptural artwork for the space. On the upper floors, a mirrored asymmetrical panel with water colored textured tile greets you off the elevator alcove with durable vinyl plank flooring. Down the hallways stylish carpet tile, minimalistic chrome LED lighting overhead and scuff resistant paint in a grey hue are selected by the interior design firm to provide low maintenance to the desired modern aesthetic the building wanted to achieve.

